
What more can architecture offer? Speaking of residential architecture, the imagination of ideas and concepts and their conversion to real homes are limitless. Well, this exclusive family home plan will inspire most homebuyers because it bursts in comfort with an enormous volume of glass elements. Check its other brilliant features.
This exclusive family home plan emphasizes uniqueness and style. It exudes elegance in a fusion of white, grey, and brown hues that creates a cool and pleasant atmosphere. Likewise, you will love the exterior walls of the entire elevation that excels exceptionally in a bright white shade. The left-wing features a wall entirely painted in white, while the right-wing is designed with brown-colored bricks that beautifies an open space.
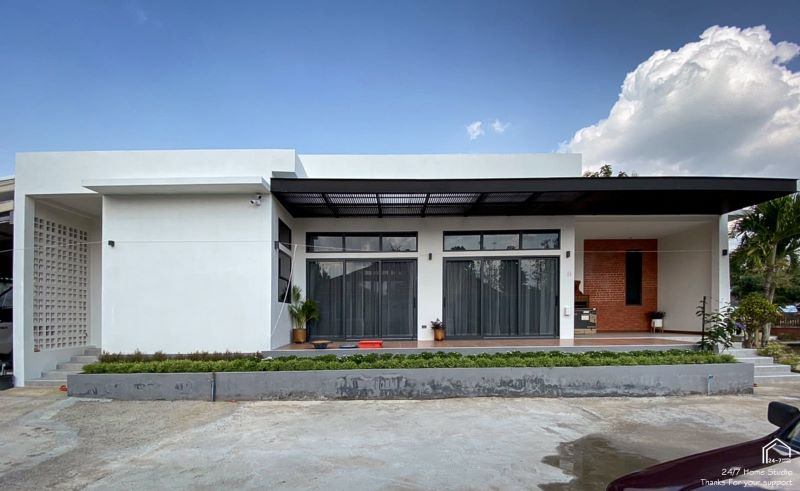
The front elevation features a spacious elevated terrace which is a perfect space for relaxation. It is secured by a space frame roofing in a dark grey tone that secures the structure. Besides, the terrace engenders a stylish look with an enormous quantity of glass elements that transmit tons of natural light and air to make inner spaces look brighter and feel calmer. Likewise, the outdoor living space also floods the inside with lots of air to make the inner spaces at a pleasant level. Apparently, the spacious terrace will be perfect for accommodating guests and friends.
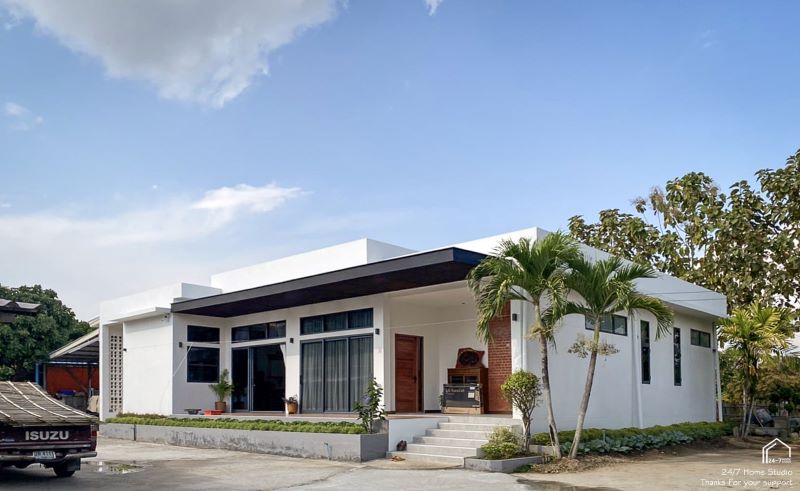
Meanwhile, there is a spacious and magnificent verandah that connects to the courtyard area behind the house. It looks prominent with a space frame and a wall designed with bricks. Additionally, it can be more functional in many ways. It could be a family recreation room, an informal diner, or a venue to entertain guests and friends for social functions. With wall-to-wall and floor-to-ceiling glass doors, there will be no question about the comfort in both the outdoor and inner spaces.
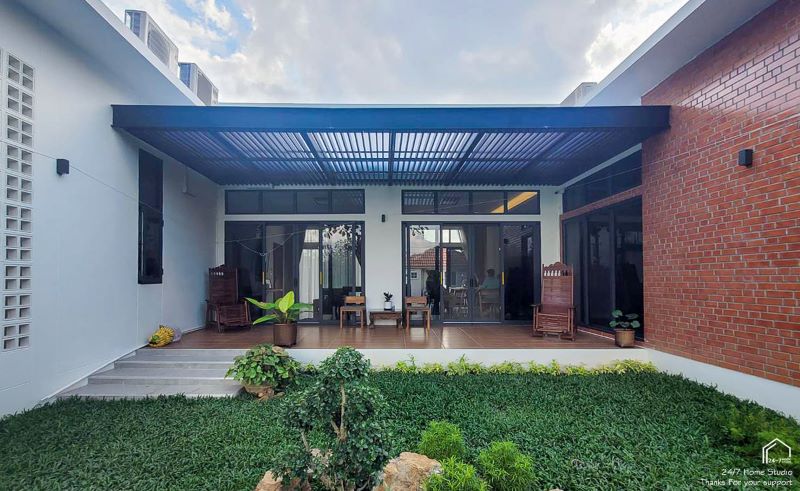
Interior Design of Exclusive Family House Plan
You won’t believe it, but the interior is elegant as it is functional. In fact, the comfortable living spaces embrace a modern feel with a touch of a rustic setting. The mix of furniture and accessories blends with contemporary designs including the decorations and furniture. The concepts in soft and cool colors in the entire space promote comfort.
Let us check the magnificent interior design and concepts of this house.
The Living Room
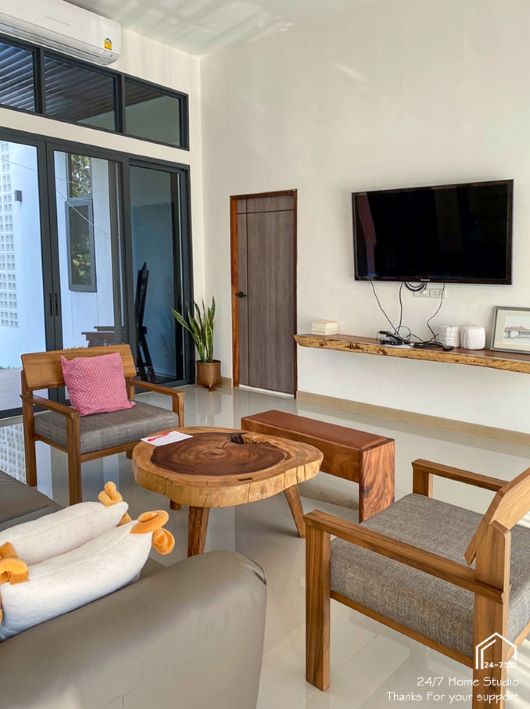
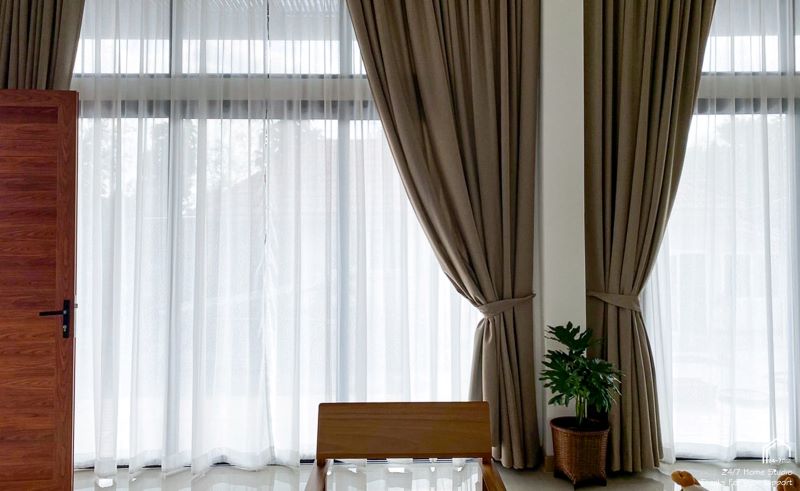
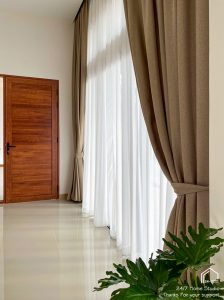
The Kitchen
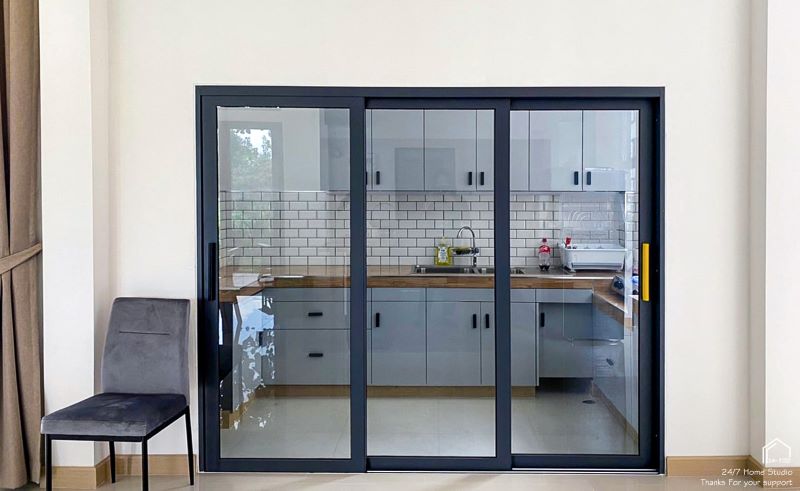
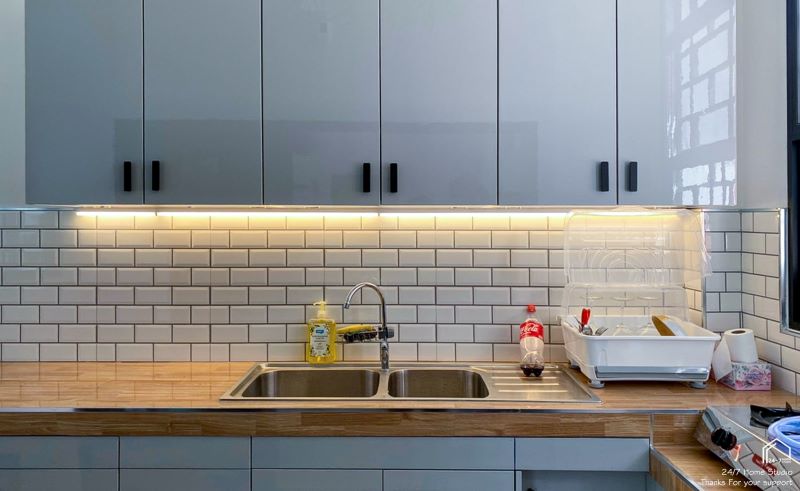
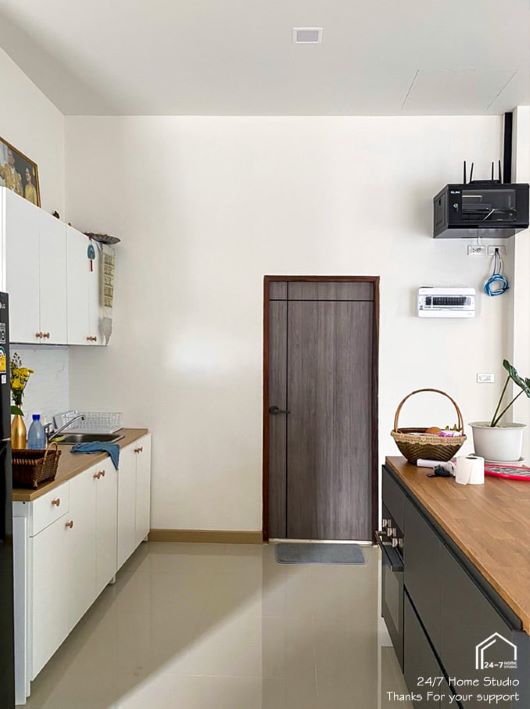
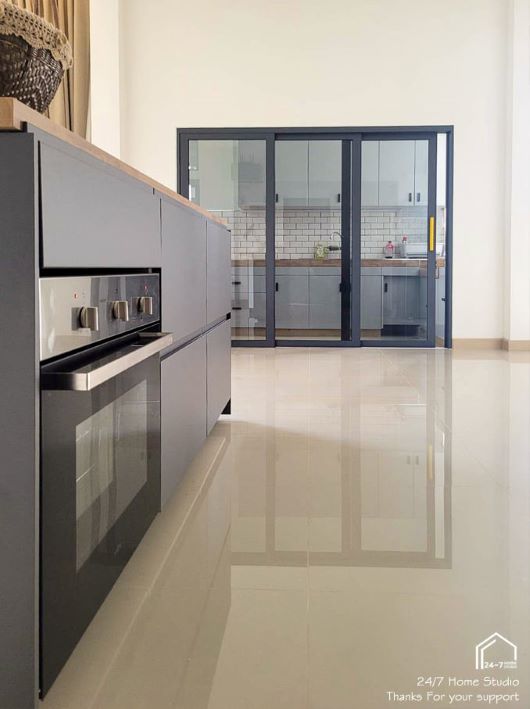
The Bathroom
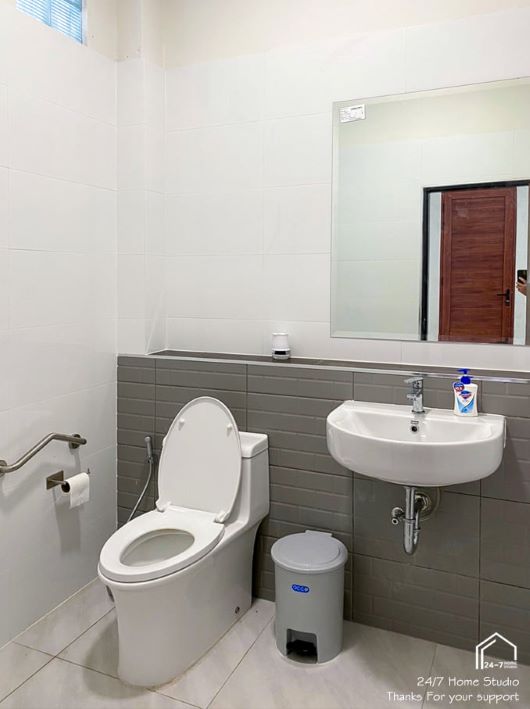
Hope you love this design that promotes aesthetics and comfort.
Image Credit: 24/7
Be the first to comment