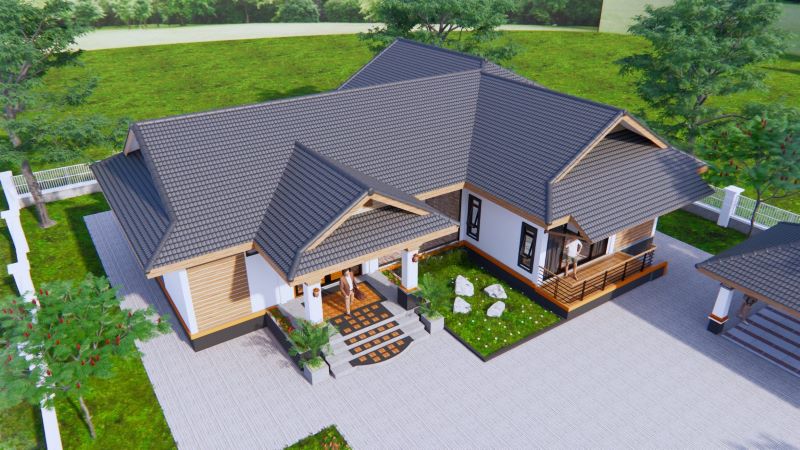
When it comes to modern living, contemporary home plans highlight features that most homebuyers want. These include aesthetics, energy efficiency, natural lighting, and open living areas. Moreover, the connection between the exterior and interior spaces is also given consideration. We introduce this exclusive contemporary house plan that showcases comfort from all angles of the house.
You will love this contemporary home that intermixed the concepts of symmetry and proportion in the external façade. A conglomeration of building materials like wood, marble tiles, steel, and glass join together to generate a magnificent masterpiece. Visibly, the fusion of white, grey, and brown-orange hues lends the elevation a dynamic character. Likewise, the warm colors create a striking but fascinating atmosphere.

Features of Exclusive Contemporary House Plan
This family home is full of sleek and remarkable architectural concepts. In fact, the clean and sharp contemporary lines catch your eye and draw it towards the entire elevation. Equally, the main entrance is unique in statuesque architecture.
A sophisticated design, the following impressive features will inspire many homebuyers:
- gorgeous terrace designed with marble tiles, prominent pillars with arch-shaped top, and sconce lights
- balcony with brown marble tiles and steel guardrails, which is accessible from the bedroom
- open verandah at the rear elevation with beautiful planter’s boxes
- wall cladding with accents of natural wood elements
- a pair of glass doors with decorative patterns in brown-orange tone and sidelites in the main entrance
- sliding glass doors in the back entrance and front bedroom
- glass partitions and glass doors installed in appropriate locations
- exterior walls with plaster finish in a classy white tone
- elegant Dutch gable roof assembly with grey tiles and brown gable and fascia board
- detached welcoming carport with a shed roof
- smart and comfortable interior layout
- tiled frontage with lovely landscaping which is perfect for outdoor activities

This luxurious residence promotes style and comfort externally and internally. It features glass panels around the elevations that flood the interior with tons of natural light and air. Consequently, with lots of these elements, the interior to looks brighter and feels cozier. Likewise, the magnificent outdoor space with beautiful garden and landscaping showers volumes of natural light that makes the interior more comfortable.
Absolutely, one of the most powerful elements of this house is the well-designed cross Dutch gable roof with grey tiles, brown gable, and fascia board. As a result, with strong and graceful rooflines, the assembly explodes in elegance in tidy and refined workmanship.
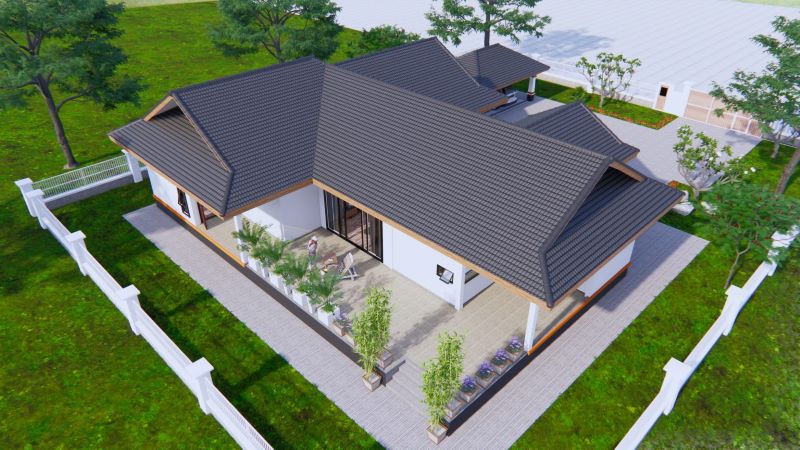
Interior Design and Concepts
This house plan explodes admirably with its dazzling exterior and interior concepts with a modern touch and feel. As can be seen, the stunning exterior communicates well with the splendid interior considering the grace of concepts, color choice, and workmanship. LIkewise, it is wrapped up with trendy features that stand exceptional in a fusion of white and various shades of grey and brown, from floor, walls, to ceilings including the furniture and decorations.
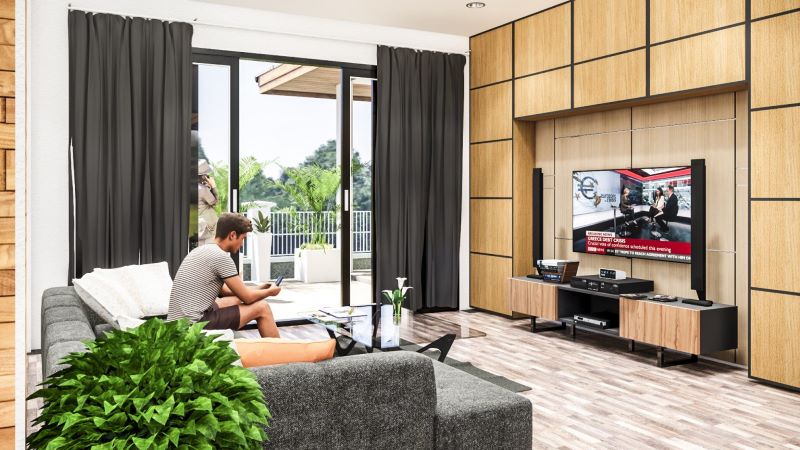
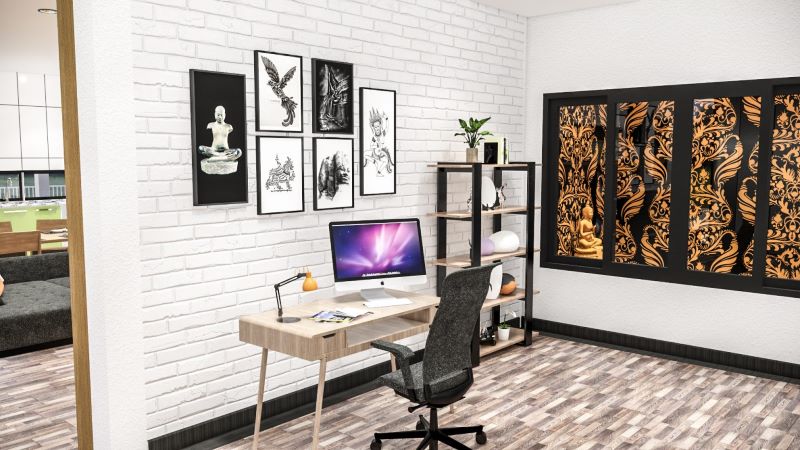
Specifications of Exclusive Contemporary House Plan
You discover a home design with combined aesthetics and comfort. The house stands in a lot that measures 19.0 x 15.0 meters. It has a usable space of 261.0 sq. meters including the open verandah at the back. The building space hosts the following specifications:
- terrace and balcony
- verandah with outdoor dining
- living room
- dining area
- kitchen
- prayer room
- study room
- three bedrooms
- four bathrooms
- detached carport
This house has a smart interior layout. Enjoy a full stop at the gorgeous terrace, enjoy the space and then move to the inner space through the main door. Once inside, you will notice the great living room with lots of comforts. Move your eyes around and you’ll notice the living spaces in a friendly open concept that occupies the middle-left section of the plan. The space is also accessible from the back through glass doors.
Meanwhile, the entire right section hosts the private zone of three bedrooms where each room is provided with an individual bathroom and walk-in-robe. The secondary bedrooms sit side by side that occupies the front corner. while the master suite sits comfortably in the back corner. There is a prayer room and study room situated beside the living room separated by a wall. Meanwhile, the verandah at the back is a great place for family relaxation and outdoor dining.
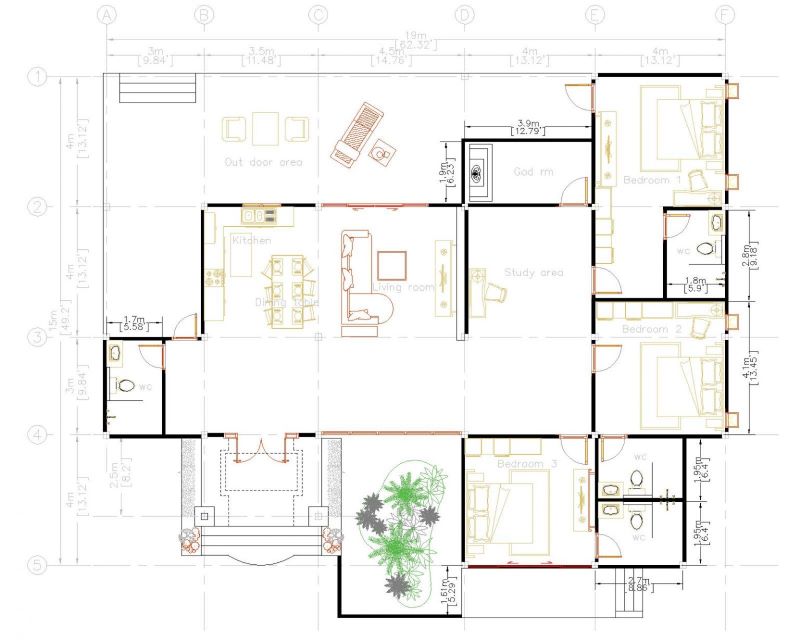
Overall, if you are longing for a comfortable house that is aesthetically pleasing at the same time. then you find the perfect home with a cozy outdoor space.
Image Credit: Pro Home Decors
Be the first to comment