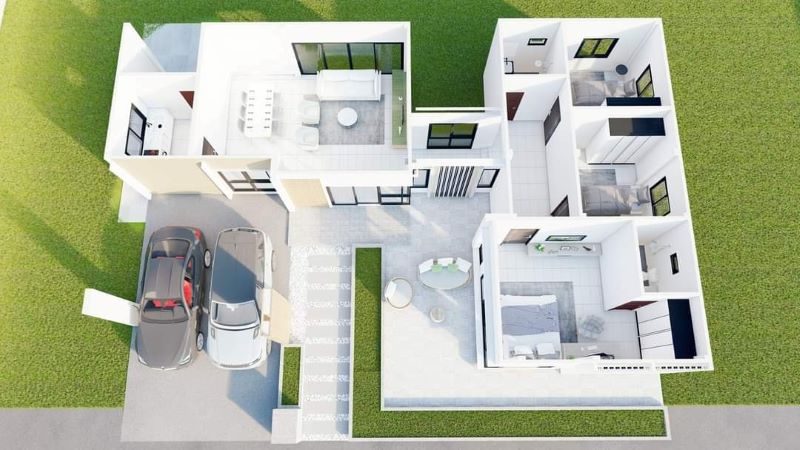
Innovations and improvements in house designs continue to rise to new heights. The development as well as trends we have around us validate the level of how far modernizations have progressed. In fact, this exciting and exclusive modern house plan is proof that current designs have gone to great lengths. This house showcases a blend of elegance, style, and finesse in the exterior façade.

If you have an eye for great design, you’ll be amazed by this modern house that stands out in a fusion of white, grey and brown hues. The blend of soft colors creates a cool vibe and fascinating atmosphere. Definitely, this design with clean contemporary lines and elegant architectural concepts, looks stylish and unique with the following features:
- a tiled rectangular footpath that leads to the main entrance
- eye-catching clad wall with accents of natural veneer stones in brown color
- glass doors and windows in dark brown frames installed in appropriate locations that allow cross ventilation to keep the interior at a pleasant level
- wooden battens in the front elevation that heightens the aesthetic appeal of the house
- spotless exterior walls with plaster finish in a classy white shade
- well-designed cross hip roof assemblies with grey tiles and white ceilings
- gorgeous two-car garage secured by a rectangular pillar accented by brown marble tiles, and a flat roof
- inviting outdoor space for outdoor dining, entertainment, and family relaxation
- smart and functional L-shaped internal layout with well-placed spaces
- well-trimmed and beautiful garden and lush landscaping

Specifications of Exciting and Exclusive Modern House
This captivating contemporary style home plan that stands in a cozy surrounding has 152.0 sq. meters of usable building space. The floor area spreads to an open porch and balcony, living room, dining room, kitchen, three bedrooms, three bathrooms, and, a two-car garage. The plan showcases a smart design that depicts a high level of privacy.
The front walkway of the home plan leads through an entrance glass door that brings you to the inner spaces. Once inside you will find yourself at the heart of the bight and comfortable great living room. The living spaces in an open concept occupy the left side, while the entire right section hosts the private zone. The master suite with a private bath settles at the front corner, while the secondary bedrooms are on the opposite corner that shares a common bathroom.
While inside, you’ll also love the open and airy feel of the house, with sufficient glass elements that make the rooms brilliant and bright, which is great for entertaining. Meanwhile, for outdoor entertaining and relaxation, the welcoming outdoor space with a table and chairs is excellent for coffees, quick meals, and outdoor dining.

Overall, this design will inspire home buyers with its beautiful aesthetics and comfort as well.
Image Credit: Design and Construction for Lampang
Be the first to comment