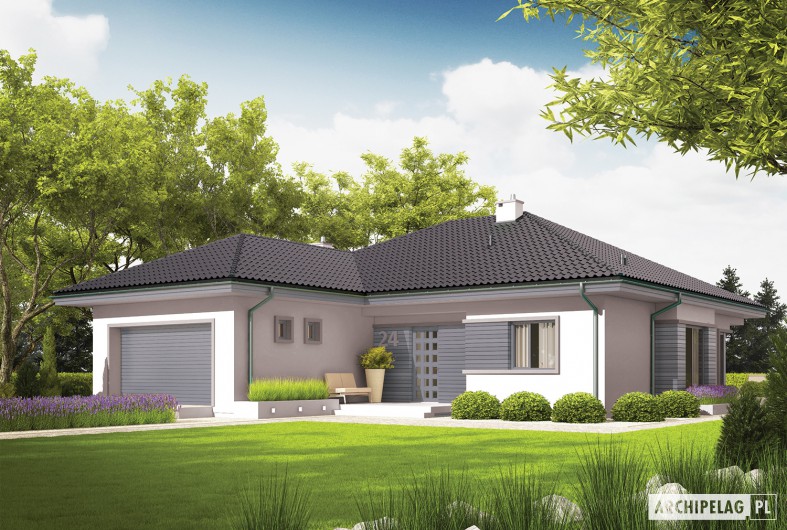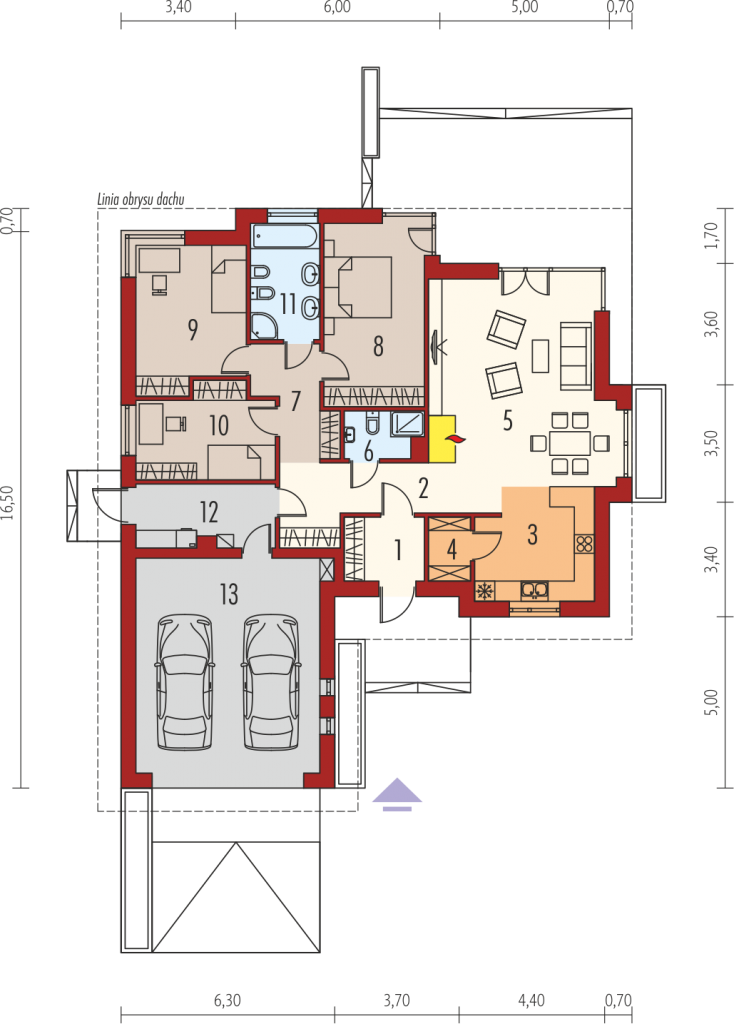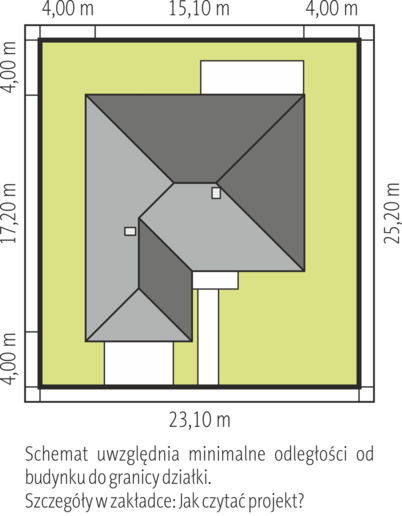
Residential architecture has evolved in a large scale. In fact, the multifaceted structures, buildings and houses that are sprayed around us are great manifestations. As an illustration, consider the entrancing single story bungalow house plan featured in this article; and evaluate how it fits your budget as well as lifestyle. As can be seen, it reveals the advancement in design.
When you decide to build or buy a house, the task is exciting and crucial at the same time. There are actually lots of factors to consider before finally jumping into that big judgment. What type of house will I buy? Or where is the best location? For most families, the location counts as the best priority over all other features. Conversely, for some homebuyers, what matters more is the house type.
Without taking too much thought, you will like this entrancing single story bungalow house plan because of its features. Without question on your budget, this residence will definitely turn heads up. This house design is a proposal for families dreaming of a comfortable haven. Furthermore, this unit also showcases elegance that combines with relaxed and sunny aura.

Description of Entrancing Single Story Bungalow House Plan
Modern and contemporary house designs utilize the most effective use of space. The layout can focus on an open floor plan or a concept with some level of privacy. However, the foremost concern is to have this house look like a contemporary home plan; that creates a balance of style and function. Additionally, the ceiling is constructed high which promotes energy efficiency.
This type of house plan improves the sense of space for exposed and airy feeling. The house interior adjusts to a style in order for the family and guests enjoy the freedom of space and privacy. It also offers a relaxed and contented living every day in the most casual way. The open nature of the day zone together with the friendly atmosphere at night; is complemented by an attractive terrace which encourages outdoor activities all year long.
A one residential house, the lot measures 15.10 x 17.20 meters with 198.00 sq. meters total building space. The family will feel the values of comfort in this house. In order to appreciate the functionality of the entrancing single story bungalow house plan, the remarkable features are: the terrace, living and dining rooms, kitchen and pantry, three bedrooms, two units of T&B, electrical room and carport.

Key Features Entrancing Single Story Bungalow House Plan
The remarkable features of this entrancing single story bungalow house plan are:
- attractive terrace with arcade filled with plenty of natural air and light
- comfortable, well sunlit living room; with direct access to the terrace and garden
- flexible and open plan for the living and dining rooms with a pair of sliding glass door
- contemporary L-shaped kitchen with a convenient pantry
- three bedrooms with individual walk-in-robes and a common T&B
- windmill at the back section of the house
- external walls of double layer brick tiles in grey shade
- one assembly of hip style roof out of cement tiles in grey color
- spacious outdoor space for entertaining family, friends and guests
- beautiful landscaping; and garden with access to nature that promotes a green environment
- enclosed two-car garage with remote sectional door

Floor Plan of Entrancing Single Story Bungalow House Plan
An efficient house design, a terrace leads to the main sliding glass door that welcomes the open layout of the living and dining rooms. A smart design, the space is comfortable with adequate supply of natural light and air from windows and a pair of sliding glass door. The modern L-shaped kitchen and a convenient pantry beside, sit in front of the dining area.
Meanwhile, the right section of the plan features the sleeping zone of three bedrooms with average sizes. They form a triangle layout with the master’s bedroom sitting beside the living room. On the other hand, the other two bedrooms dwell side by side on the right corner of the design. All bedrooms have individual walk-in-robes but share a common toilet and bath. Another toilet rest within the corridor for general use.

The remaining section of the house is composed of the windmill along the hallway on the back side; while the electrical room sits and is accessible from the carport. The two-car garage with remote sectional door owns the right corner at the back elevation beside the windmill.

To sum up, this residential house defines style and purpose that most families would like to have.
Be the first to comment