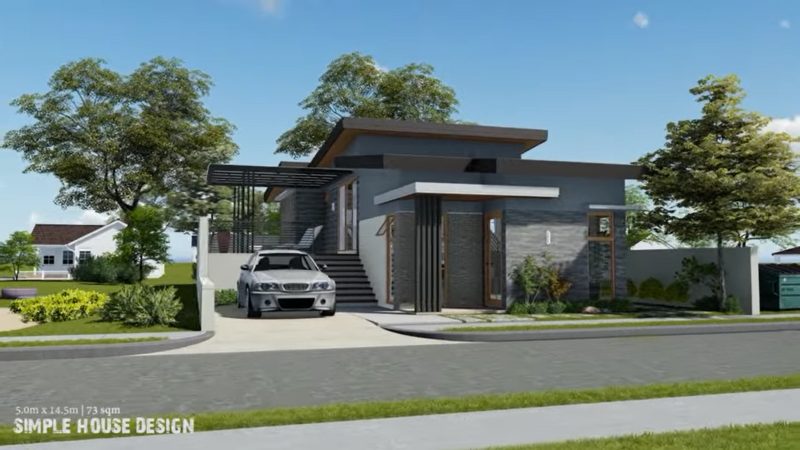
Modern home plans stand to be popular because they have broken the status when it comes to changing architectural styles. They highpoint numerous features that many families want for their investment. The variety of qualities includes open concepts, natural lighting, and energy efficiency. This energy efficient bungalow house design caters to diverse family levels and sizes, lifestyles, and all ages.
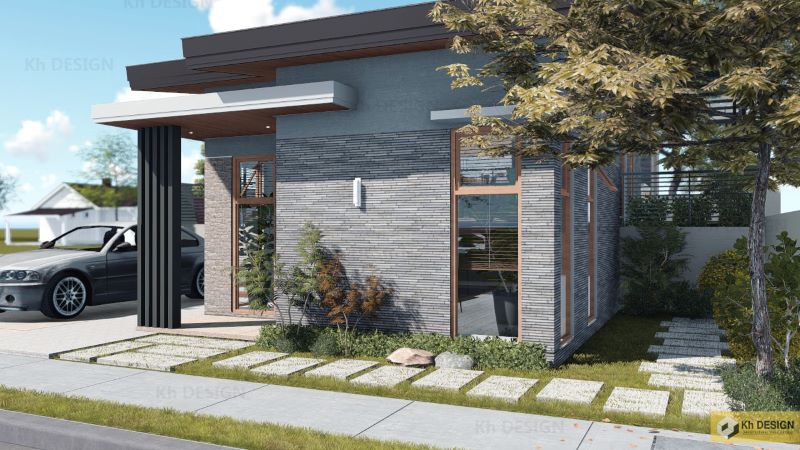
Starting with a spacious green surrounding in a cozy location, the fusion of white, grey and brown hues delivers a pleasant atmosphere. Likewise, the cool shades generate a soft contrast with the green environment and lovely landscaping.
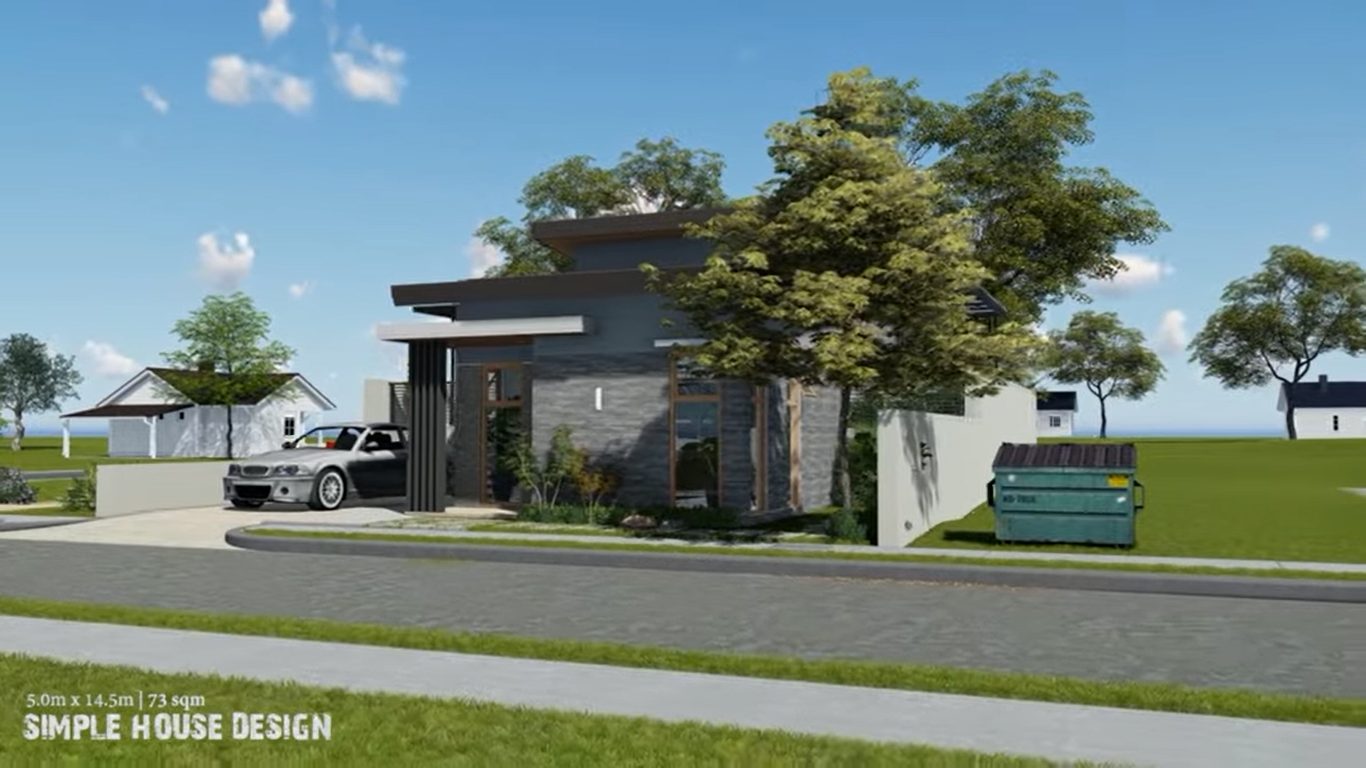
Features of Energy Efficient Bungalow House
When you look at this house, you will feel something unbelievably gorgeous with its features. It’s a sense you get from the minute you step just in front of it. The exterior façade looks dynamic with a small porch secured by steel battens and a glass entrance door in a wooden frame.
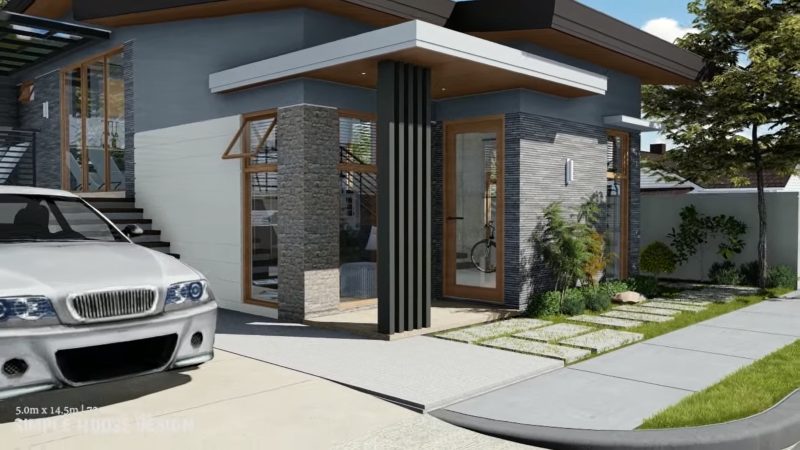
What is amazing about this design is its split level house concept. The living room is recessed, while the rest of the house components are in an elevated set-up. Moreover, the design is unique wall cladding with an enormous quantity of natural stone elements utilized in the entire facade.
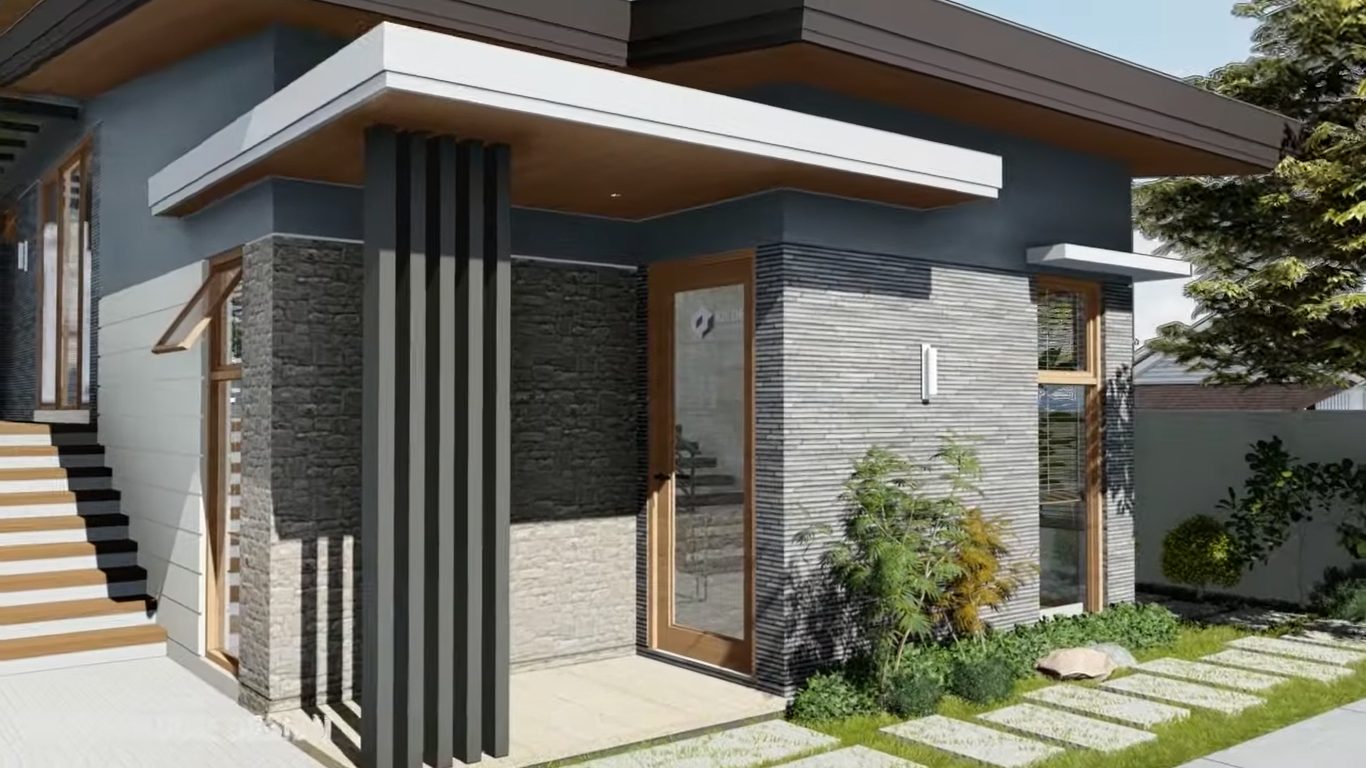
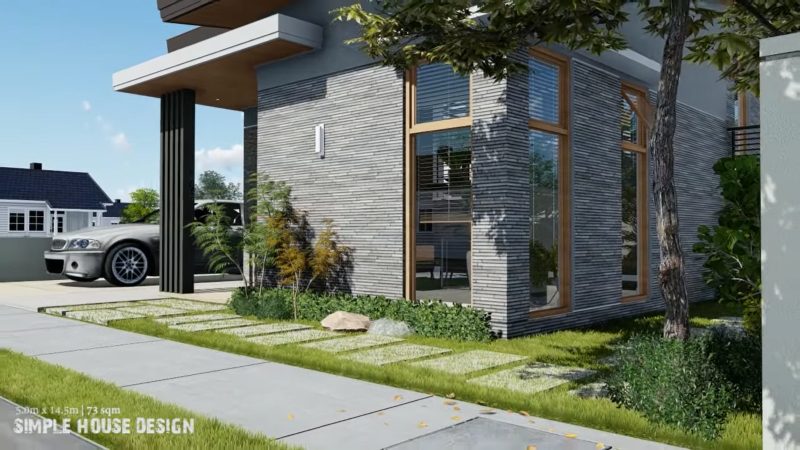
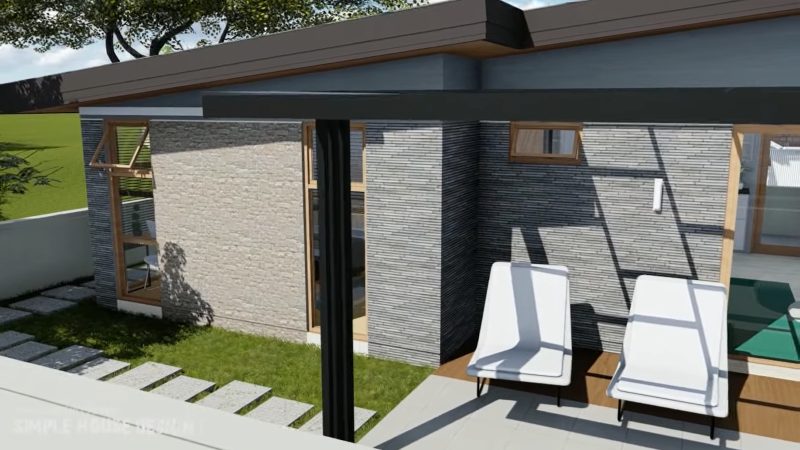
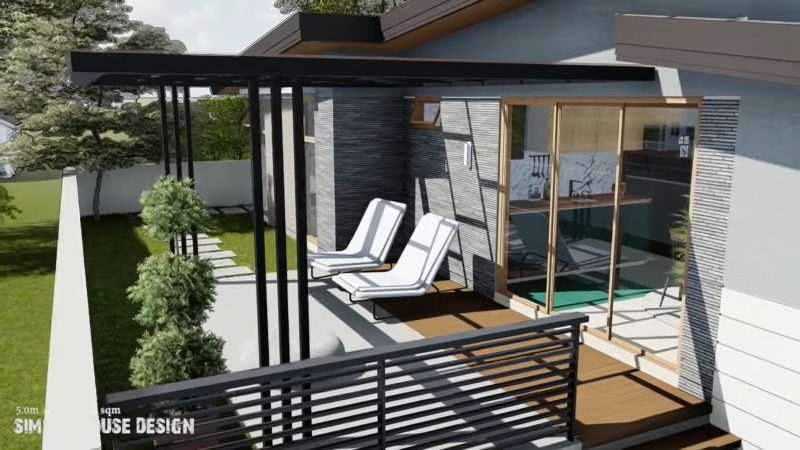
Undeniably, one of the impressive elements of this house is the pair of shed roofs with grey tiles and brown ceilings. Additionally, the pair of polycarbonate roofs on the left and right sides are unique and stylish. The entire assembly along with its refined workmanship is visually appealing and increases the appeal of the house.
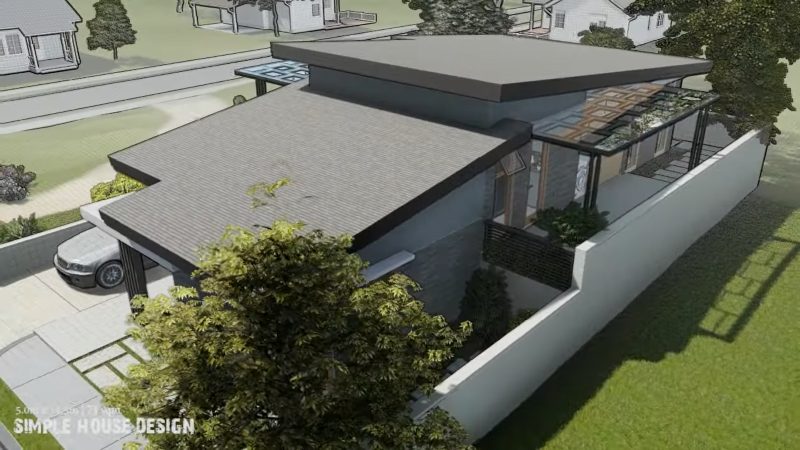
You can also feast your eyes with an elevated lanai on the left side of the house. Purposely designed for recreation and relaxation, the concept is stylish as it is secured by steel guardrails and a polycarbonate roof. This space with a reclining sun lounger and a beautiful garden that is accessible from the dining room is perfect for family activities.
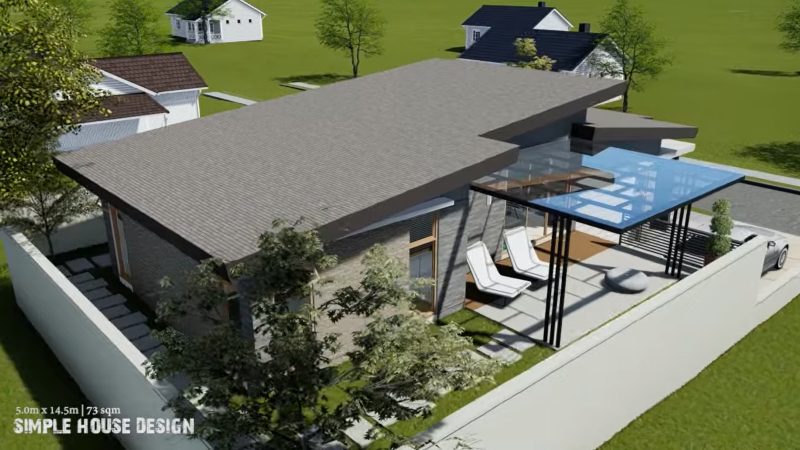
Meanwhile, the spacious outdoor surroundings are tantamount to making the interior pleasant as they shower tons of natural air. The glass panels also flood the interior with lots of light6 and air keeping the inner spaces even comfier.
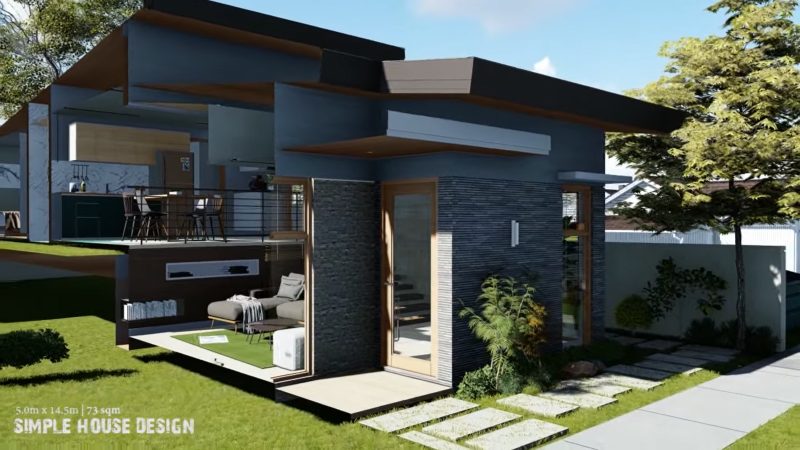
Interior Design of Energy Efficient Bungalow House
This graceful home has a friendly exterior façade and elegant interior design. It looks elegant despite its small area, considering the colors, and choice of furniture that also include the arrangement and workmanship. In fact, it shines with a blend of grey and brown tones with an accent of white from the floor, walls to ceilings including the furniture and decorations.
Let us check the interior design and concepts of this house.
The Living Room
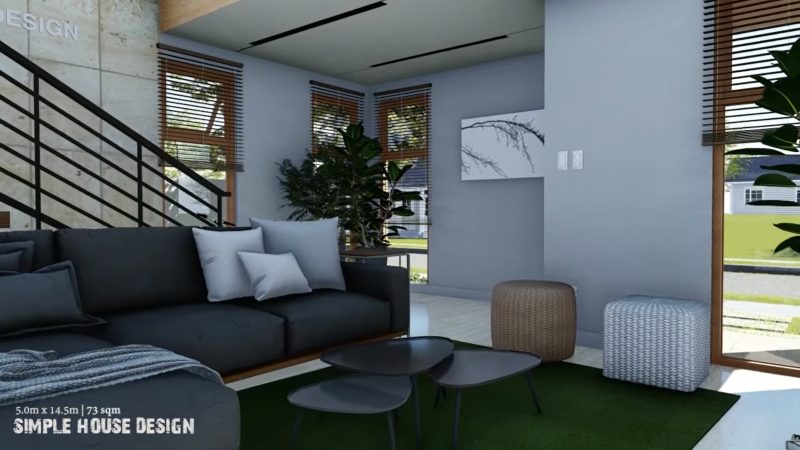
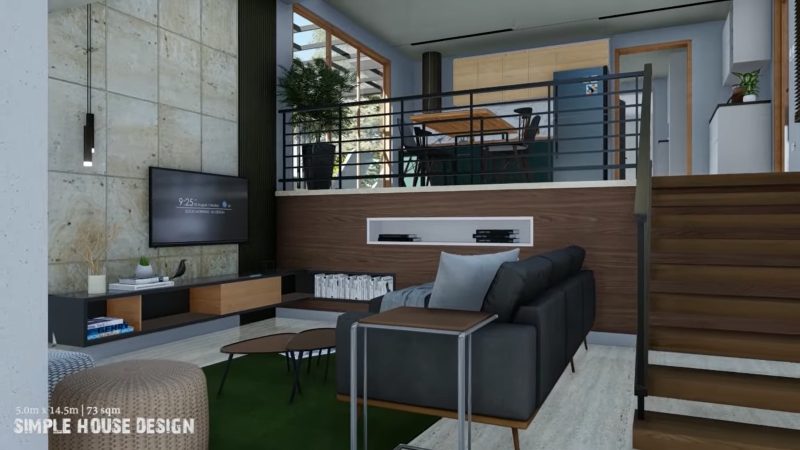
Dining Room and Kitchen
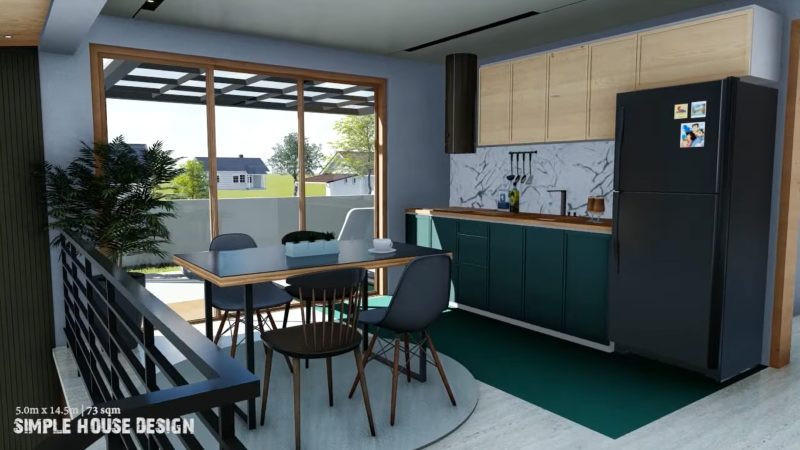
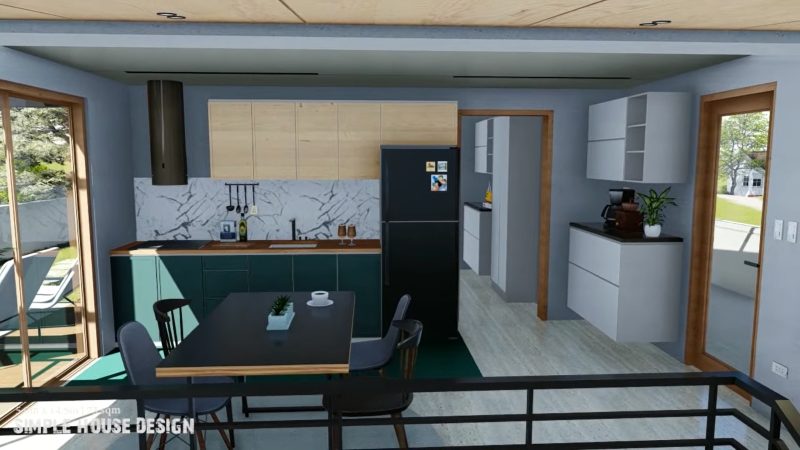
Lanai
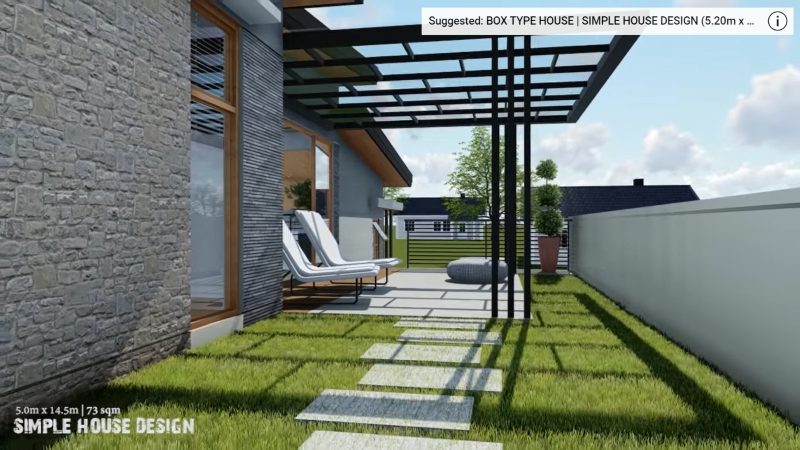
Bedrooms
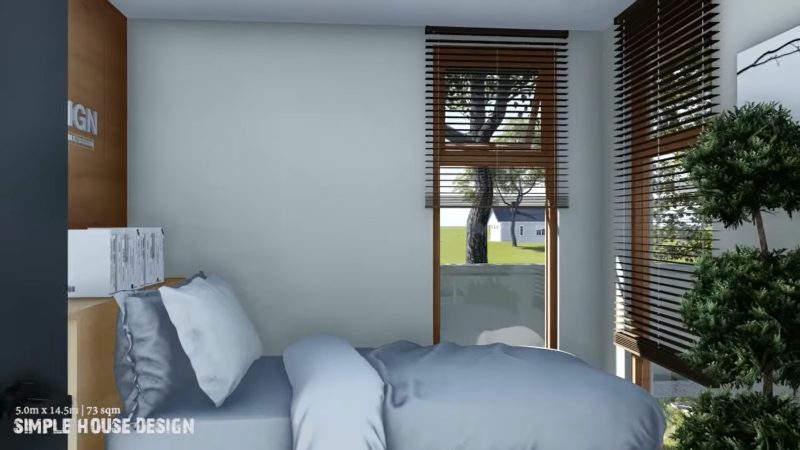
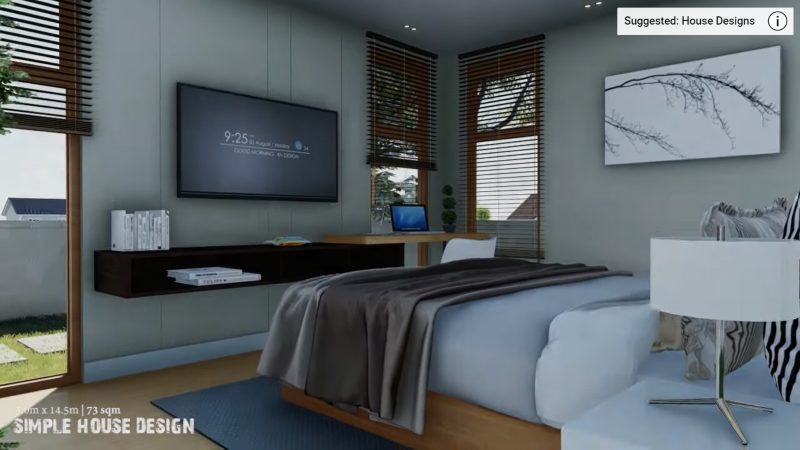
Washinh Area
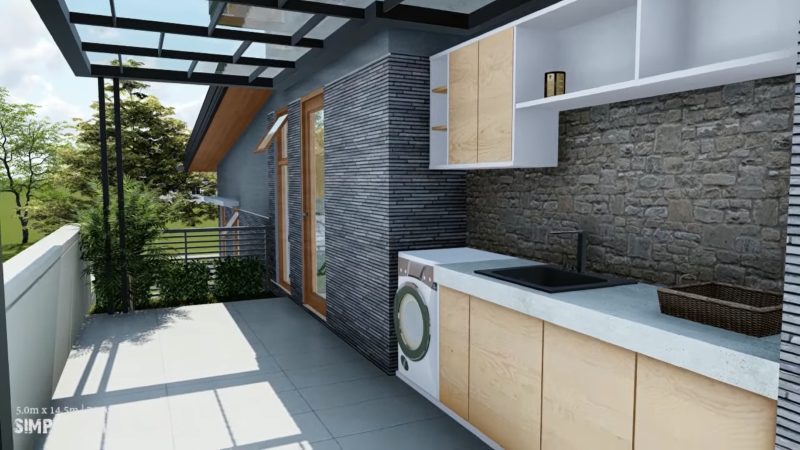
Bathroom
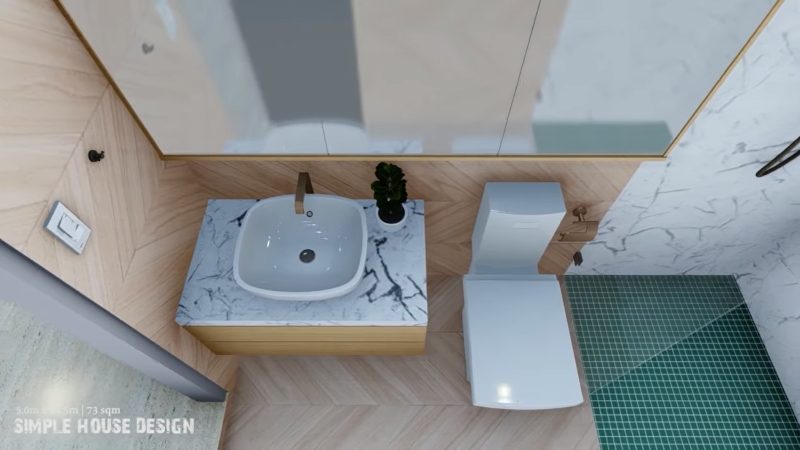
Specifications of Energy Efficient Bungalow House
This modern family plan with a stylish interior layout stands in a lot that measures 5.0 x 14.5 meters and yields a usable space of 73.0 sq. meters. The usable building space hosts a porch, living room, dining room, kitchen, two bedrooms, one bathroom, washing area, and lanai.
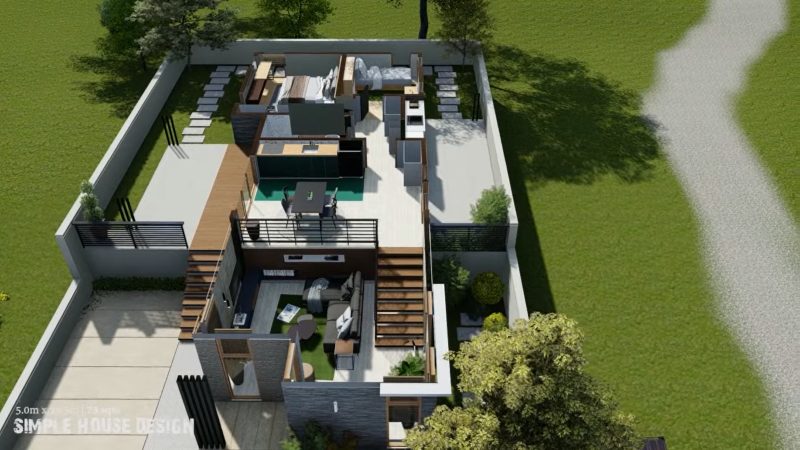
This design is perfectly in tune with a modern family with cleverly crafted spaces and effortless flow. A compact design, you can access the inner spaces through a glass door. Once inside, you will notice an eye-catching layout with the airy living room is a recessed concept. As you go up the stairs, the dining room and kitchen will welcome you. Move your eyes around and you will observe the beautiful lanai on the left side.
Meanwhile, the two bedrooms settle side by side at the back section of the plan. There is a dedicated space at the back for the washing area, The lanai and washing area are connected by a rectangular footpath with a garden around.
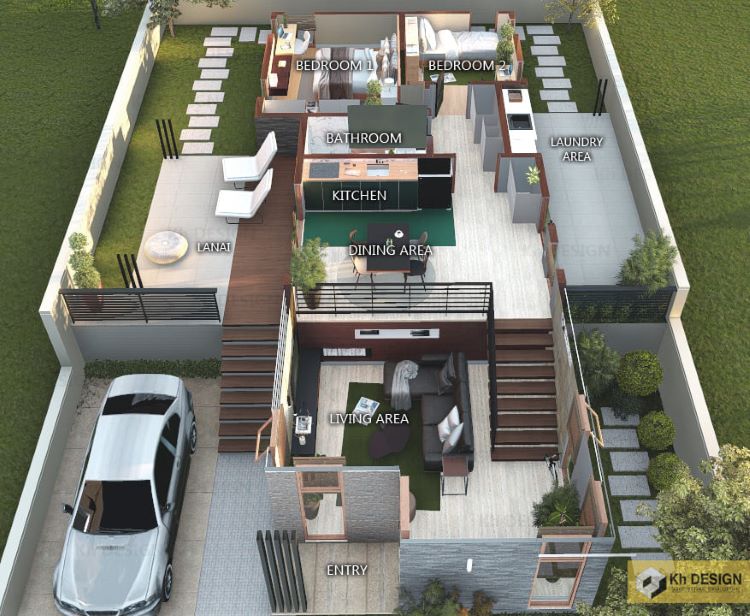
Indeed, this charming house design with incredible spacious outdoor space and has all comfort to offer.
Image Credit: 3D KH Design
1 Trackback / Pingback