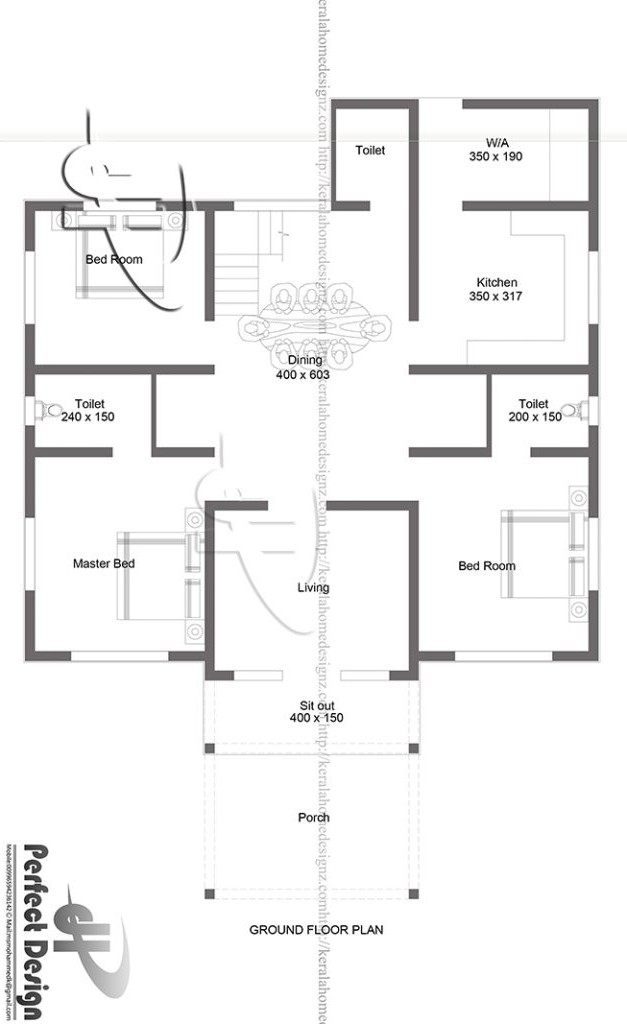
There is no place like home because it is where we should feel secure and comfortable. In fact, people usually are the happiest at home. If we like staying at a place for real comfort, then consider this enchanting three bedroom modern house with roof deck for your haven.
Home is said to be the most popular and will be the most lasting of all earthly establishments. Because of this, it is very important to own one, whatever constraints are around us. Whatever it takes, people strive and find ways in providing a comfortable shelter to their families.
An attractive residence, the floor area of this design is 110 m². Respecting the legal housing requirements, you require a property lot of 184 m² to put up this home. The internal layout of this enchanting three bedroom modern house with roof deck is friendly and impressive as well. The features include: the porch/garage, sitout, living and dining room, three bedrooms, kitchen, three T&B units, roof deck and working area.

Description of Enchanting Three Bedroom Modern House with Roof Deck
Again, a beautiful and enchanting design puts modern house architecture at full circle. To point out, the most remarkable feature of this residential house is the sitout and garage. The sitout stands at an elevation of three steps from the main floor line. As a result, the overall view of the building appears taller which is great in terms of proportion.
Furthermore, a concrete white low masonry wall surrounds the sitout to serve as the sitting area itself. A single assembly of medium pitched white colored gable roof looks stunning as it covers the sitout and garage. The design explodes with the square columns support and accent of autumn sparking stones in light grey shade.
Another key point and appeal factor of this single floor home plan is the presentation of balance and symmetry of the exterior façade. It’s rendered in proportion between left and right considering all aspects. The outstanding building elements that highlighted this modern house are: two leaf door in dark brown color, aluminum framed glass windows also in brown pigment, shed roof on the eaves around the house, greyish rectangular stripe at the gable roof and the streak of grey lines in the roof deck.
Floor Plan of Enchanting Three Bedroom Modern House with Roof Deck

The plan welcomes with a sitout/terrace in three steps elevation leading to the two-door leaf. From the main door is the living room furnished with an L-shaped couch and entertainment set. A wall separates the living and dining rooms which is at the center of the plan. It is a smart design to place the dining in this zone as it establishes easy accessibility to and from other rooms.
The master’s and the second bedroom are sitting on the two opposite corners of the front section of the house. The master’s bedroom occupies the left corner, while the second stays on the right. Both of them have private T&B and closets. On the other hand, the third bedroom occupies the back left corner beside the staircase.
The kitchen is on the right of the dining room while a working area sits at the back of the kitchen. There is a common T&B for general use beside the staircase. Up to the roof deck, the staircase docks beside the dining room. While the roof deck is an extra space, this can also serve as recreation space, function hall for family activities or social gatherings.
Overall, the exterior façade is a revelation of class and elegance.
Hi There ,
I really like this house design. Is there any possibility you can email me this house design pictures from the rear and side of the property and the full plans.
Kind Regards