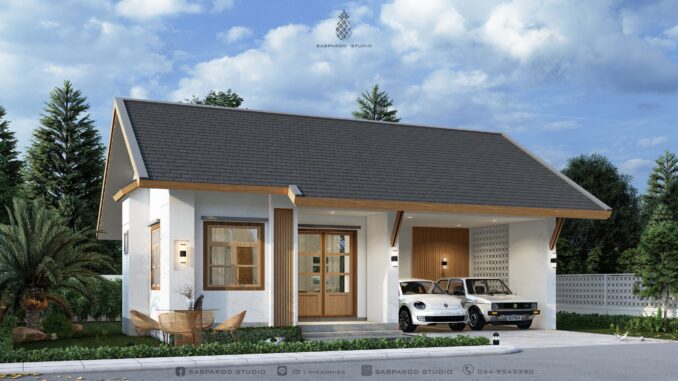
The popularity of bungalow house designs never goes out of style which keeps them trendy with amazing designs. Actually, designers always use their crafts to develop methods and techniques to modernize these house types regardless of their size. Besides, its flexibility and easier maintenance make it the most chosen type for many homeowners to build. Discover the remarkable features of an enchanting family home design with two bedrooms in a minimalist concept.
Features of an Enchanting Family Home Design
This one-storey house design is streamlined with clean and sharp contemporary lines in refined workmanship. The excellent features of the building elements gleam in a blend of white, grey, and brown hues generating a charming exterior façade.
Well, what makes this house impressive despite its simplicity? Simple architectural concepts and elements join together to generate a remarkable curb appeal. The exterior is stylish with a modern touch and integrates wooden elements that somehow offer a bit of a traditional accent.
The main entrance features a graceful façade with a glass door and windows framed with wooden elements. The concept not only increases the aesthetic appeal but, allows the inner space to look brighter and feel cozier. Likewise, the carefully placed glass panels give the house a balance of privacy and natural light. Additionally, incorporating wooden slats on both wings makes the design unique and stylish which heightens its character and appeal.
The graceful styling of the high-pitched gable roof with grey tiles and white ceilings offers the house perfect protection. Consequently, the concept of high ceilings offers an immediate sense of light and space, which adds comfort to the interior. Meanwhile, the graceful roof structure matches the exposed exterior walls in a spotless white mineral plaster finish that conveys finesse and elegance.
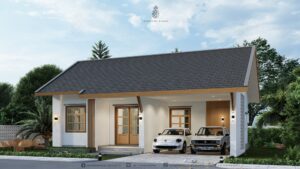
Specifications and Interior Design of an Enchanting Family Home Design
This modern house design utilizes a lot that features a usable building space of 95.0 sq. meters. The internal layout hosts a porch, living room, dining room, kitchen, two bedrooms, two bathrooms, and a two-car garage. The entry porch ushers you past the wooden framed glass door into the great room which is adorned with gorgeous ceilings. The two-car garage sits comfortably on the immediate right of the porch.
While the exterior projects simplicity, the interior, on the other hand, is an expression of elegance. This interior is graceful in a blend of white, cream, and brown tones from the floor, walls, and ceilings. Likewise, the inner spaces focus on grace and comfort. You will love the overall concept of the entire space, furniture, accessories, and decorations arranged in a refined workmanship, Consequently, every room gleams and conveys finesse and class with tidiness. Let us look at this design’s exterior and interior concepts.
Living Room
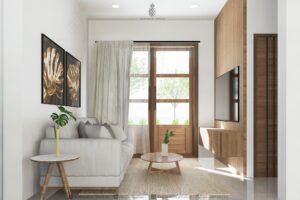
Dining Room
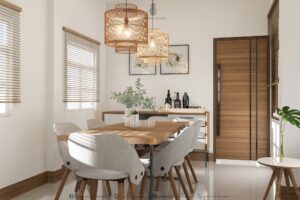
Kitchen
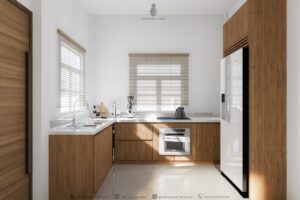
Bedrooms
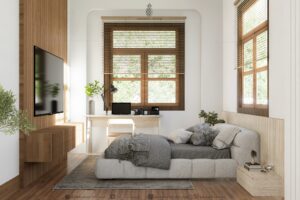
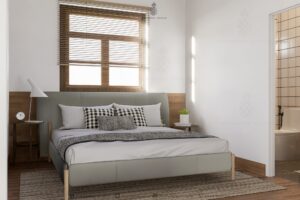
Bathroom
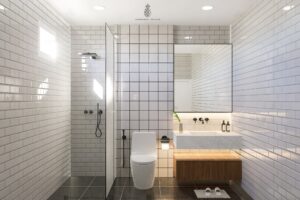
Overall, the lovely garden and lush trees around the house bring additional comfort to the house.
Image Credit: Sabparod Studio
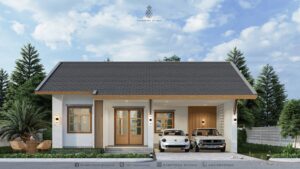
Be the first to comment