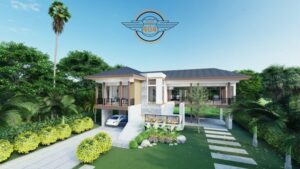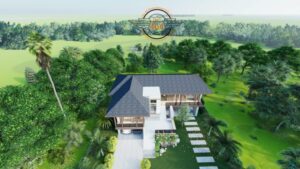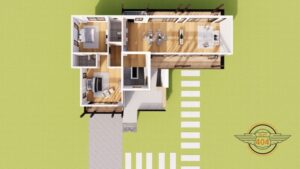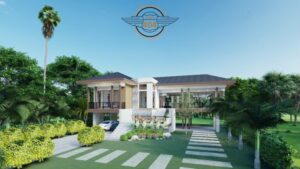
Contemporary house plans establish their status of being popular because they have improved the principles when it comes to changing architectural styles. These designs highlight new and plentiful features on the table that many homebuyers want for their investment. Similarly, the diversity of characteristics includes free-flowing concepts, natural lighting, and energy efficiency. This elevated modern four-bedroom house suits a wider range of statuses, lifestyles, family sizes, and all ages.

This design explodes exceptionally with the modern touches of exterior concepts. A real modern marvel, this house radiates sophistication in a blend of white, grey, and brown tones. Consequently, the cool tones generate a soft contrast with the green surroundings which heightens the house’s character. Moreover, the architectural elements and workmanship create a remarkable curb appeal and a captivating atmosphere.
Features of Elevated Modern Four-Bedroom House
The design in a raised elevation scheme features the residence on the upper level, while the basement hosts the two-car garage and multi-purpose area. Certainly, this modern prairie home is an eye-catcher with its trendy and graceful exterior concepts. The external façade bursts with elegance as defined by the following architectural concepts:
- prominent stairway and an open gorgeous loggia with marble tiles secured by steel guardrails
- balcony on the left wing and a verandah on the right which are additional spaces for relaxation, both of which are secured by steel guardrails
- prominent pillars embellished with sandstone bricks in a grey shade
- numerous square columns in a brown tone that support the roof and strengthen the structure
- enormous floor-to-ceiling glass façade in the front elevation that offers a great panoramic view of the outdoor living
- well-designed cross-hip roof assembly with bluish-tone tiles, brown fascia board, and creamy white ceilings
- functional down-under space that hosts a two-car garage and multi-purpose area
- smart internal layout with open-plan living spaces
- amazing spacious outdoor living that bursts with a rectangular footpath, lovely garden, brimming landscape, and towering shady lush trees

Undoubtedly, this contemporary house design promotes a comfortable lifestyle. It has a fabulous glass façade that provides beautiful aesthetics and comfort. Windows overlooking the outdoors let the dappled sunlight and natural air flow freely, making the inside look brighter and cozier. Besides, they offer the house a balance of privacy and natural light. Additionally, they also provide a wonderful view of the outdoors that adds to the bright and breezy atmosphere.
Similarly. the spacious brimming landscaping and airy surroundings also flood the inner spaces with volumes of natural air. Consequently, you have a house with both spaces floating with immeasurable pleasantness.
Specifications of Elevated Modern Four-Bedroom House
This splendid design features a floor layout where space is used very efficiently. Likewise, with an open layout, the accessibility among spaces and privacy is at a high level. This design utilizes a lot with a usable building space of 2129.0 sq. meters. The floor plan spreads to a loggia, balcony, verandah, living room, dining area, kitchen, four bedrooms, four bathrooms, and two-car garage.

As can be seen, the smart internal layout hosts the living spaces on the right side and the private zone on the left. The comfortable living spaces in an open-plan concept can host various family entertainment, where the great living room overlooks the dining area and kitchen. Flowing effortlessly from the living room, the dining area is served over by the gourmet kitchen, which is a central hub for casual family meals or quick catch-ups.
Meanwhile, a defined boundary separates living spaces from the private zone that enjoys a high level of privacy. The basement caters to the two-car garage and a spacious multi-purpose area hosting various family functions and activities.
Ultimately, this house that radiates beautiful aesthetics and comfort is everything you need for a happy life.
Image Credit: Design and Construction Contractor for Lampang

Be the first to comment