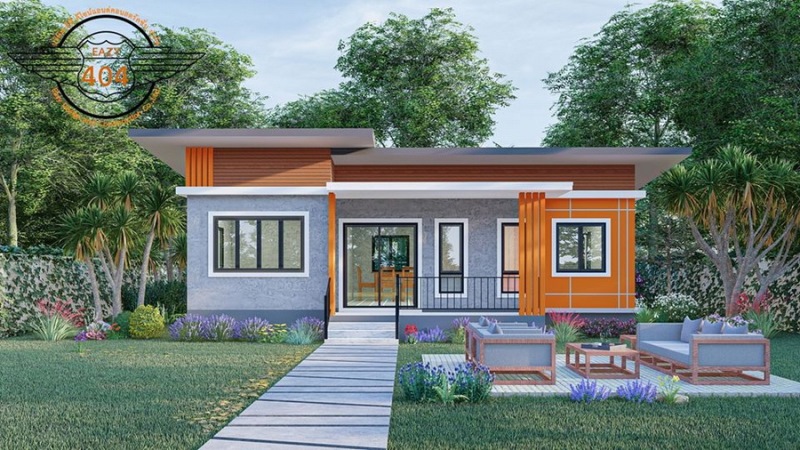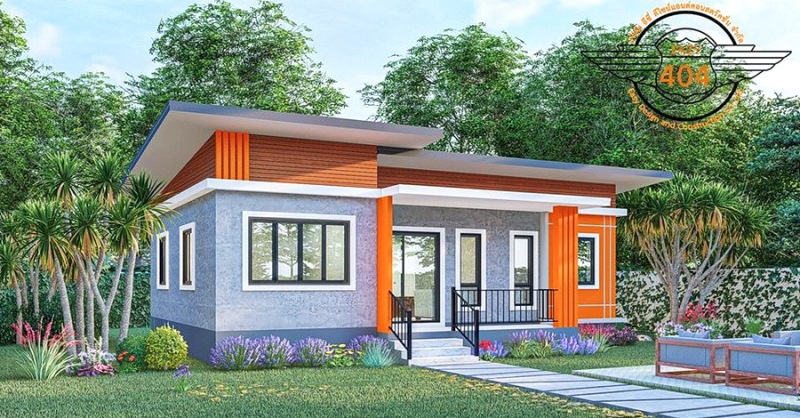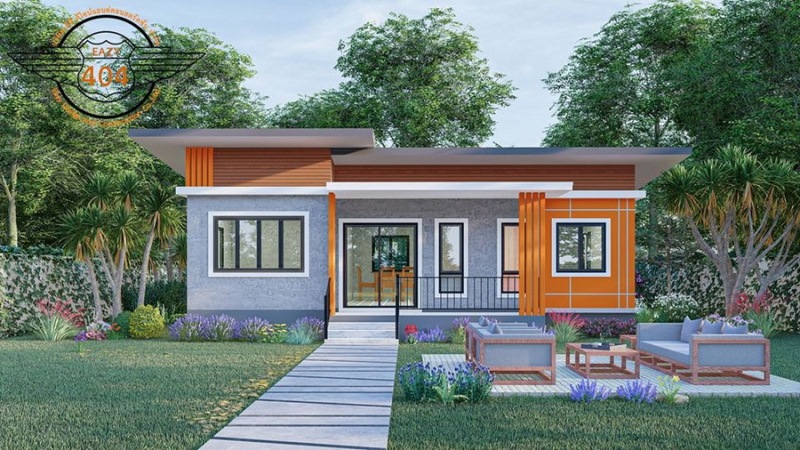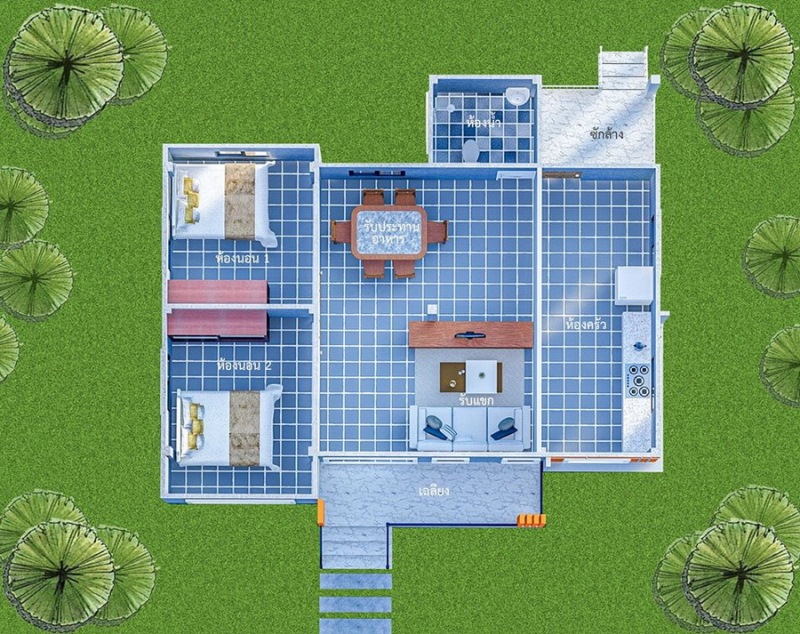
It is a fact that one storey houses can be beautiful charming properties. There are lots of reasons why a single level house can be the home you had to settle with. If you’re in the market scouting for a home and aren’t sure whether you want a single storey or something with a couple more floors, check the advantages of one over the other. Well, for clear understanding, consider the benefits and advantages of this elevated bungalow house design with a functional terrace.
A bungalow house requires lesser expenses than a storied home of the same relative bedroom size. Additionally, as the value of housing will continue to grow, going for cheaper may be a good investment for the future.

This bungalow house bears contemporary features of charming exterior elements, sharp, clean lines, and shed rooflines. Similarly, the concepts include a combination of building materials like natural wood, stone elements, and glass.
Some of the features of this house include an elevated terrace designed with grey-colored floor tiles, black-painted guardrails, and white concrete flat roof. The unit is provided with clear glass doors and windows in dark grey frames and white moldings on the perimeter. The exterior façade shines with orange-colored wall cladding and laths that look very stylish.
This modern bungalow house has the exterior walls in a concrete salt finish in grey color and the base foundation painted in a darker shade of grey. Likewise, the roof assembly looks stunning with a shed roof sloping to the rear with grey tiles, white ceilings, orange laths, and a brown gable.

Specifications and Floor Plan of Elevated Bungalow House Design
This modern style house consists of a terrace, living room, dining room, kitchen, two bedrooms, and one bathroom. These specifications utilize a total usable space of 87.0 sq. meters. The house has glass doors and glass windows in grey aluminum frames. They serve as great mediums in providing the interior with natural light and air. The frontage looks very inviting with the table and couch which serves as an extension of the living room for relaxation or informal diner.
This bungalow house features a terrace at the middle of the front façade that leads to the living room, enjoying a free-flowing concept with the dining area. The rectangular kitchen sits on the right section of the living and dining rooms. Meanwhile, the two bedrooms occupy the entire left portion of the plan. By the way, the lone bathroom settles at the back in front of the dining room.

The utilization of the space is very efficient. The walkway and front space are designed to minimize transitional areas at the same time maximize airflow in a house. Visibly, both sides are very comfortable: the inside feels pleasant with natural light and air. Meanwhile, the exterior overflows with the comfort offered by the inviting garden and landscaping.
To sum up, this residence offers a serene environment that is healthy.
Image Credit: Beautiful House Designs for Designs and Construction
Be the first to comment