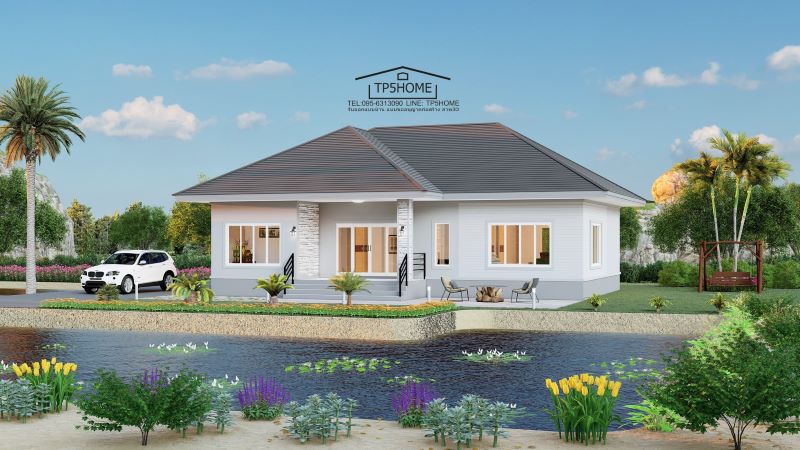
Contemporary house designs continue to offer something unique to the table. They focus on clean and sharp lines, open floor plans, and aesthetically pleasing concepts. Moreover, since they do not follow specific rules in designing, then, you can customize your design the way you want. Incorporating concepts that echo your character and lifestyle makes your home your reflection. Get yourself inspired by this elegant single level house that shines in soft tones.
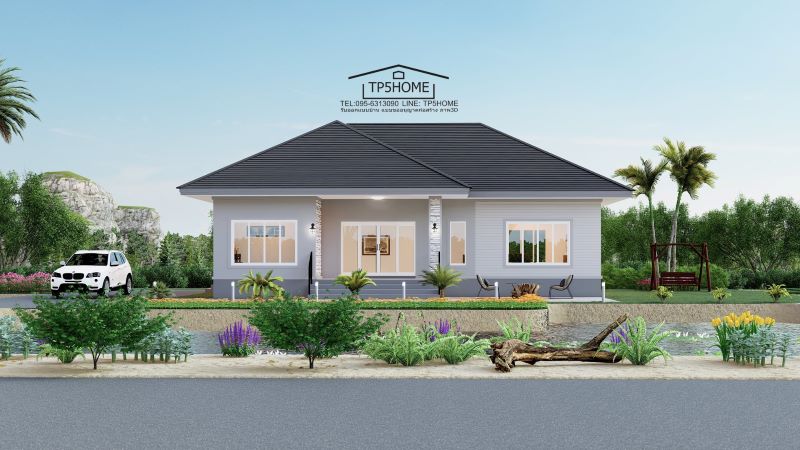
The house in feature stands beautiful with elegant exterior details. In fact, it bursts with remarkable concepts that enhance modern life and caters to a wide range of families of various lifestyles. Visibly, this design creates a lasting impression in a versatile fusion of white, grey, and brown hues. Specifically, the color blend adds coziness and softness to the façade that generates a pleasant atmosphere.
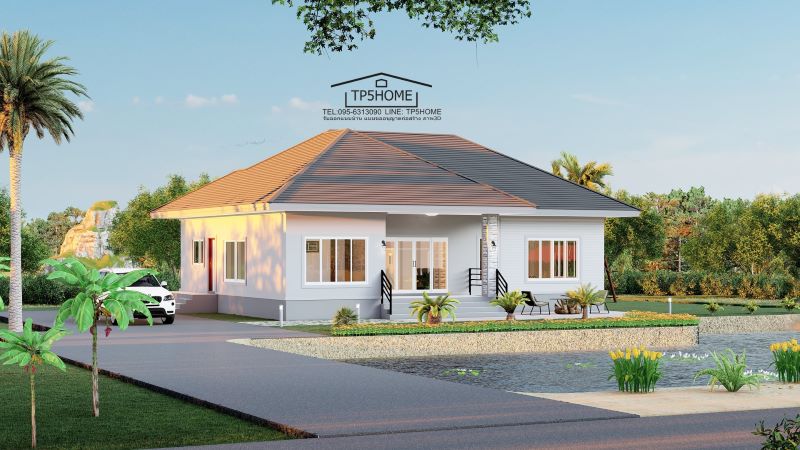
This stylish home headlines an elevated terrace with marble tiles secured by pillars with accents of natural stones in a light grey tone. The comfortable space is a perfect entryway to access the inner spaces, and an extension for relaxation too.
Perhaps one of the eye-catching elements of this modern house design is the frosted glass windows spread throughout the entire elevation. Aside from their aesthetic value, they transmit tons of natural light and air to keep the interior at a pleasant level. Equally, the spacious cozy surroundings also shower the interior with lots of natural air that makes the space feel cozier.
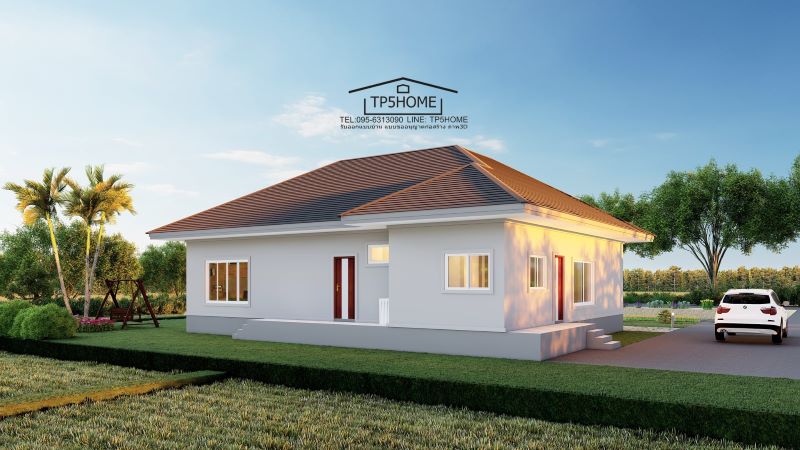
You will also love the gracefully-designed, high-pitched cross hip roof assembly with grey tiles, and white ceilings. The refined workmanship of the assembly complements the spotless exterior walls in a grey plaster finish. Evidently, the entire façade exudes grace and elegance.

Specifications of Elegant Single Level House in Soft Tones
This elegant house stands in a lot with dimensions of 14.0 x 11.5 meters which yields a usable building space of 150.0 sq. meters. The usable square footage spreads to a terrace, two living rooms, a dining room, two kitchens, one bedroom, and two bathrooms.
This design has cleverly crafted spaces that feature an exclusive bedroom floor plan. The main layout hosts the living spaces in a triangular arrangement that occupies the left section of the plan. On the other hand, the other section provides a bedroom with a private living room, dining and kitchen, and bathroom. It occupies the right and back sections of the floor plan.
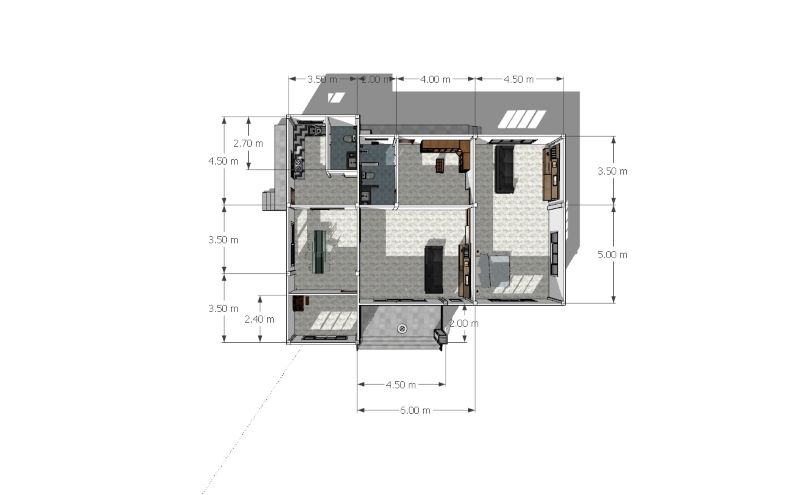
The spacious frontage features an inviting driveway, an open carport, and lovely brimming landscaping that brings this house into ultimate comfort. In fact, the space is perfect for outdoor dining and a sumptuous dinner date with the stars.
Indeed, not only is this house aesthetically appealing but very comfortable as well.
Image Credit: TP5 Home Design
Be the first to comment