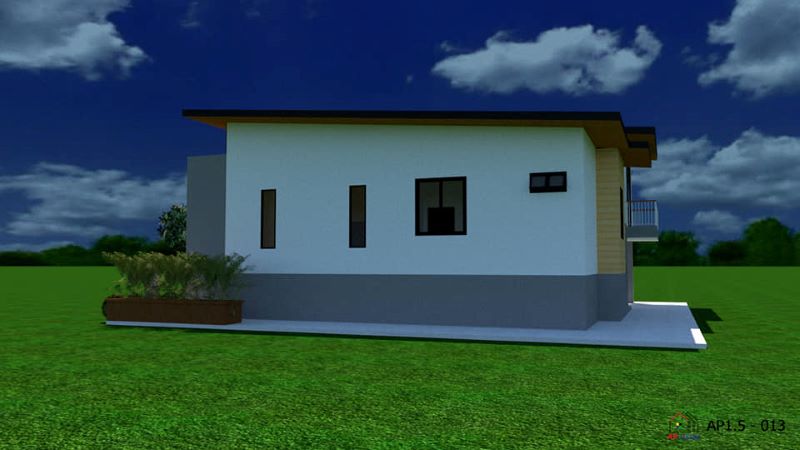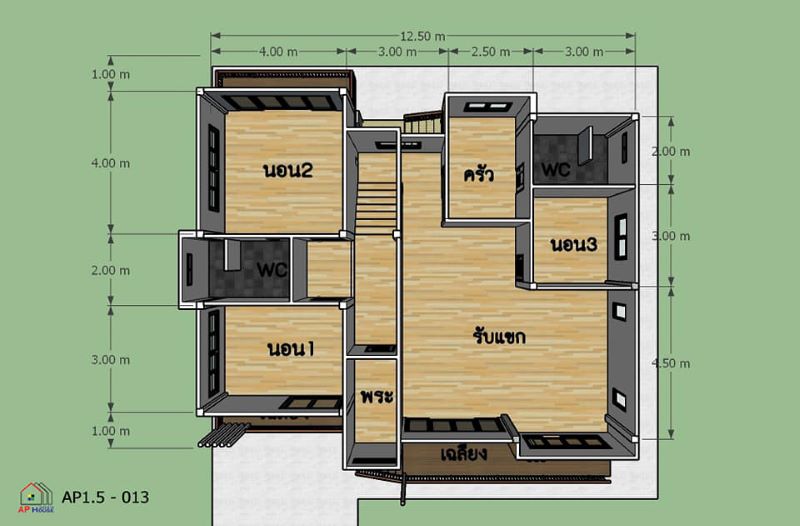
The beauty and popularity of modern house designs never go out of style and continue to be the favorites of most homebuyers. In fact, they are trendy and the designers always find ways to innovate the design. Also, one of the most significant features of modern homes is their flexibility and easy maintenance. Let us check the remarkable characteristics of an elegant one and a half storey house with gorgeous concepts.
The house is unique in a one and a half story concept. Similarly, it shows style and class with clean and sharp lines that create an elegant exterior. Some building elements like steel, marble tiles, natural wood, and glass along with refined workmanship come together to produce an elegant masterpiece. Equally, the assembly and incorporating a fusion of white, grey, and brown hues in the elevation generate a fascinating atmosphere.

Features of Elegant One and a Half Storey House Design
What makes this contemporary house design stand out? Let us check the following amazing features:
Steel guardrails run across the entire width of covered balcony with floor marble tiles. It looks great and similar concept extends to the balcony accessible from one of the bedrooms on the upper level.
Lines and texture are obviously seen in the exterior and the walls of this house. Thanks to the wooden wall cladding installed on the elevations, and steel or wooden battens in the front façade.

Sliding grey-tinted glass doors open up to view the living spaces that along with glass windows transmits tons of natural light and air to the interior. Likewise, glass window doesn’t just allow the homeowners to get a good look of the outside panoramic view, but also gives the interior a cozier feel.
To maximize the space and utilizing it more efficiently, the designer introduces the concept of one and a half stories. The extended storey features the intimate zone, while the carport occupies the lower level.

Perhaps, one of the excellent architectural concepts of this design is the pair of elegant and refined shed roofs. Designed with brown metal sheets and ceilings and white gable, the prominence is well-defined.
Moreover, the exterior façade shines with spotless surfaces in a white plaster finish. Equally, it blends well with grey outlines and green surroundings that showcases balance in the façade.

Specifications of Elegant One and a Half Storey House Design
This design boasts coziness with a comfortable inner space and an airy outdoor space. It stands in a lot with dimensions of 11.0 x 12.5, where a usable space of 137.0 sq. meters spreads to:
- verandah and two balconies
- living room
- dining area
- kitchen
- three bedrooms
- two bathrooms
You will feel at home the moment you set foot into this magnificent house. After moving through the glass doors, you will see the living spaces in the main floor level. The space features the bright and cozy living room, dining area, kitchen and one bedroom.
Meanwhile, the entire upper floor exclusively hosts the private zone of two bedrooms and a bathroom. The intimate zone is accessible through wooden balusters. Directly below the bedrooms is the comfortable spot that can accommodate few cars. The space with sturdy columns looks like this house is built with stilt concept.

Overall, other than the scenic view and lush garden landscape, this space is great for outdoor home experience. Similarly, the outdoor space can host amenities such as outdoor dining, barbeque grill, and night sessions under the stars.
Hope you like this design.
Image Credit: Dream House
Be the first to comment