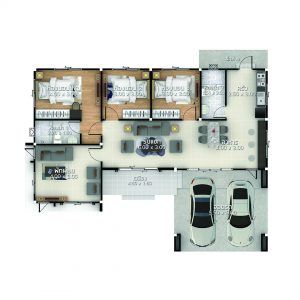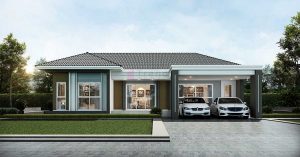
This house is designed with family at its heart and lets you make the most of every moment you spend with the people you love. If you are looking for a great design, you’ll adore this elegant modern house plan that floats with stylish concepts. Since modern homes are the trend nowadays, this model house will certainly inspire a lot of families and homeowners. Absolutely, it is amazing to see a modern house with smart styling and upscale features.
Features of an Elegant Modern House Plan
This design will inspire families who want the ultimate in style, comfort, and ease of livability. It offers heaps of prairie charisma that beams in a fusion of white, light blue, grey, and brown hues that generate a cool vibe and homey appeal. Besides, the blend of colors lends the elevation a warm and fascinating atmosphere.
You’ll observe a feeling of serenity by simply staring at this design. The exterior feels complete and opens up with a terrace with grey marble tiles. The entire exterior façade looks superb as embellished by the following elements:
- wall cladding with brown-colored stone elements in the main entrance and left-wing
- grey-tinted sliding glass doors and windows in white aluminum frames
- clean and sharp contemporary lines and rooflines
- two-car garage secured by well-defined pillars and a flat roof
- exposed exterior walls in a tidy light blue shade
- well-designed cross-hip roof with grey tiles and white ceilings
Both the location and setting offer coziness that extends to the inner spaces. Equally, the glass elements shower tons of light and air that make the interior look brighter and feel comfier. The windows provide a wonderful view of the outdoors and add to the bright and breezy atmosphere. Additionally, they also keep the privacy of the inner rooms.
Incredibly impressive with this design is the well-defined cross hip roof assembly with grey tiles and white ceilings. The roof lines flow with the surrounding landscape and promote a sense of tranquility. Also, the refined workmanship that complements the spotless exterior walls in a light blue plaster finish exudes class and finesse.
Specifications of an Elegant Modern House Plan
You’ll love the pleasant feeling in this house with an open and smart layout that stands in a land size of 18.2 x 15.2 meters and a building size of 14.0 x 11.0 meters dimensions. The usable space of 169.0 sq. meters hosts a terrace, living room, family room, dining room, kitchen, three bedrooms, two bathrooms, and a two-car garage that covers a U-shaped layout.
The terrace ushers you to access the inner spaces through glass doors. The ambiance in the interior is enhanced by the open plan concept and glass window panels surrounding the house. Consequently, the great living room is spacious and the family guests can enjoy the warmth and comfort the house provides. It occupies the front and right sections of the plan while overlooking the dining room gourmet kitchen on the right.

The private zone of three bedrooms occupies the back portion of the layout. The master suite that enjoys a private bath and walk-in robe sits on the lefty back corner. On the other hand, the secondary bedrooms with individual walk-in closets are just in front of the living room. Meanwhile, the two-car garage sits comfortably on the front right corner of the house.
You are also treated with an expansive comfortable outdoor living space which is perfect for various functions. Providing a table and chairs will invite you to sumptuous outdoor dining. Likewise, the lovely garden and brimming landscaping can offer the comfort you need for a healthy stay.
What else can you ask for?
Image Credit: Trendy Home

Be the first to comment