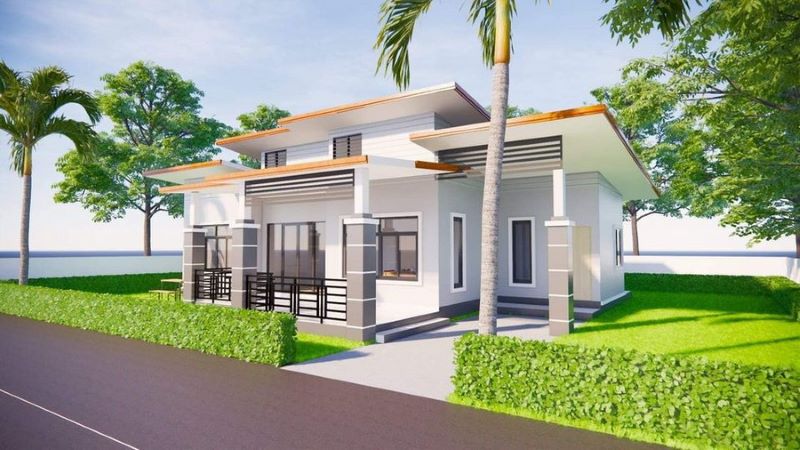
When we speak of modern living, contemporary house designs highlight many features that homeowners want. These include energy efficiency, natural lighting, and open living areas, along with private dedicated spaces. This elegant contemporary house design with splendid architectural concepts caters to a variety of lifestyles and family sizes. In fact, the pleasantness inside the house extends to the outdoor living space making it the perfect place for healthy living.
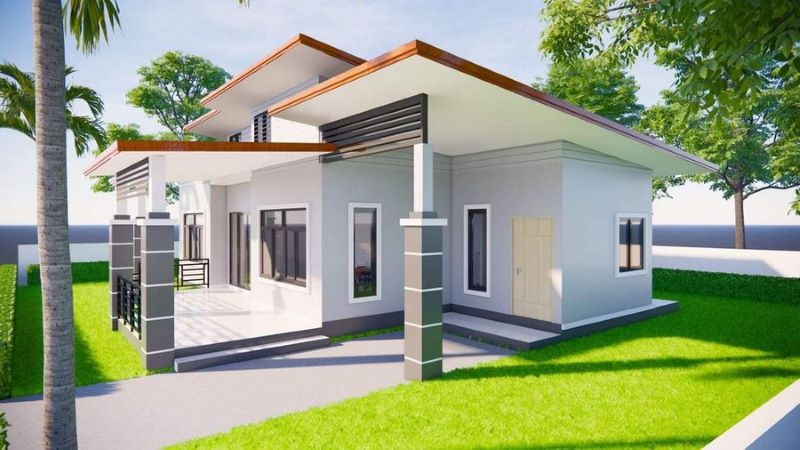
Features of Elegant Contemporary House Design
Beginning with a spacious green setting in an inviting location, the versatile blend of white and grey shades with an accent of brown is absolutely stunning and elegant. In fact, the soft tones lend a pleasant and beautiful atmosphere.
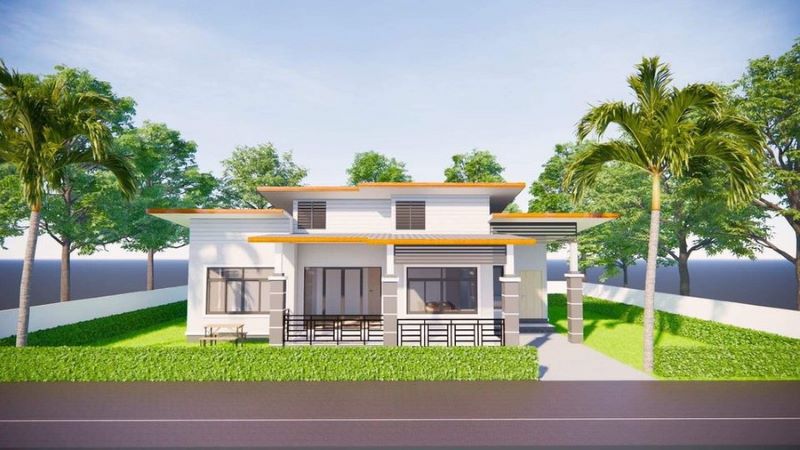
This design features an elevated terrace for outdoor relaxation. We can observe the sophistication of the design from the terrace dressed with grey marble tiles, steel guardrails, and pillars with accents of grey natural stone elements at the bottom height. The well-designed carport is equally impressive and charming with similar pillars and a separate flat roof in a white shade.
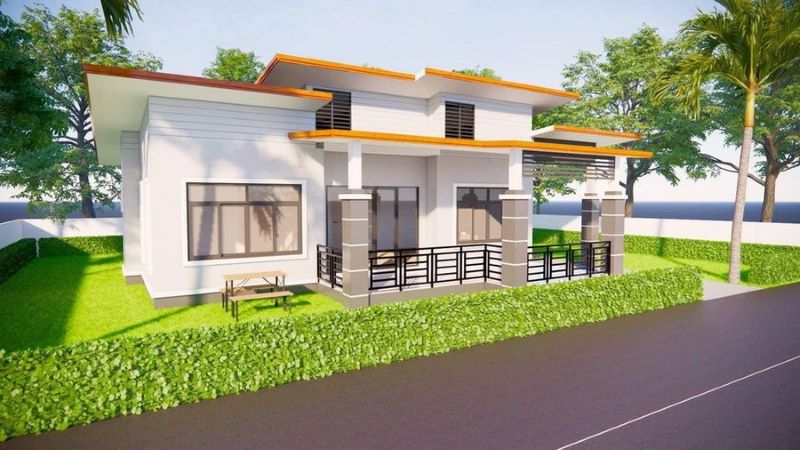
Probably, one of the most brilliant features and common integral parts of almost every house, are the sliding glass doors and windows in grey tint. They ventilate the interior with a sufficient amount of natural light and air bring the space to a pleasant level. Similarly, by using glass, it makes the space cozier and at the same time will allow the family to get a clear glimpse of the outside panoramic view.

Furthermore, the tidy external walls with a mineral plaster finish in a light grey tone deliver a graceful facade. Additionally, the black steel battens on the ceiling of the terrace and garage give an extra punch to its elegance.
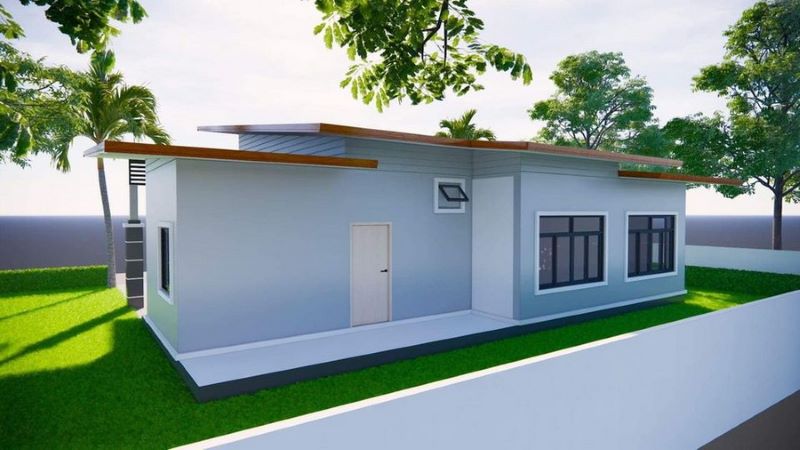
Moreover, one of the most significant features of this house is the well-designed and stunning shed roof assembly with grey tiles, brown fascia board, and white ceilings. As can be seen, the refined and detailed workmanship features sharp and clean contemporary lines that lend a modernist design nicely. The shed roof is perfect for this design and setting as it allows greater natural light to penetrate inside.

Specifications and Floor Plan of Elegant Contemporary House Design
This contemporary house with a spacious layout boasts an open floor plan that offers better mobility and accessibility between rooms. It stands in a lot that measures 13.5 x 11.5 meters with a usable space of approximately 155.0 sq. meters. The plan with well-placed spaces hosts a terrace, living room, dining area, kitchen, three bedrooms, two bathrooms, and a carport.
You can access the great living room from the terrace through glass doors. Beyond sits a spacious great room that flows seamlessly into the formal dining area and then ends in the kitchen. The living spaces occupy the front middle section of the design. On the other hand, the private zone settles at the left and back sections of the layout. The three bedrooms form a triangular arrangement with the auxiliary bedrooms on the entire left and the master’s bedroom at the back. Meanwhile, the inviting carport sits comfortably on the front right side of the house.
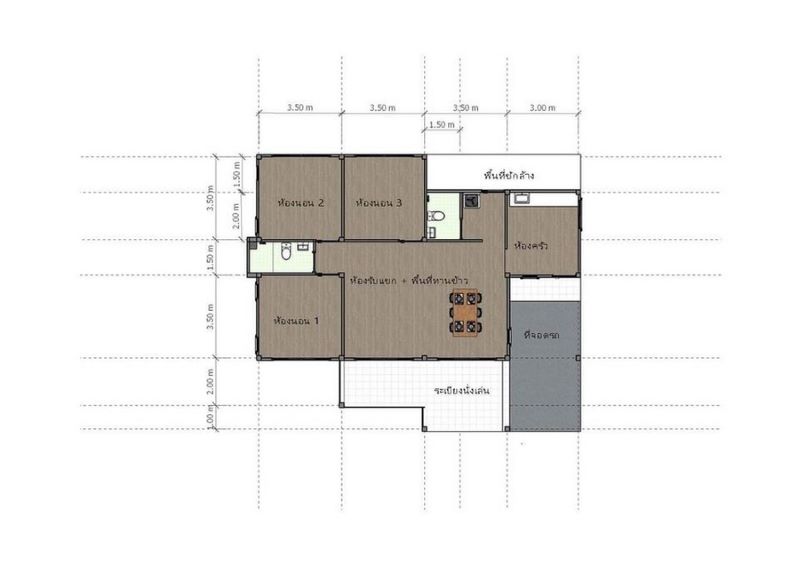
The lovely trimmed garden and lush landscaping brighten up the outdoor living space. This outdoor space will be a great oasis for family relaxation and other social functions.
Undeniably, the setting, location, and brimming beautiful landscape make this house a favorite of most families.
Image Credit: AP House Loei
Be the first to comment