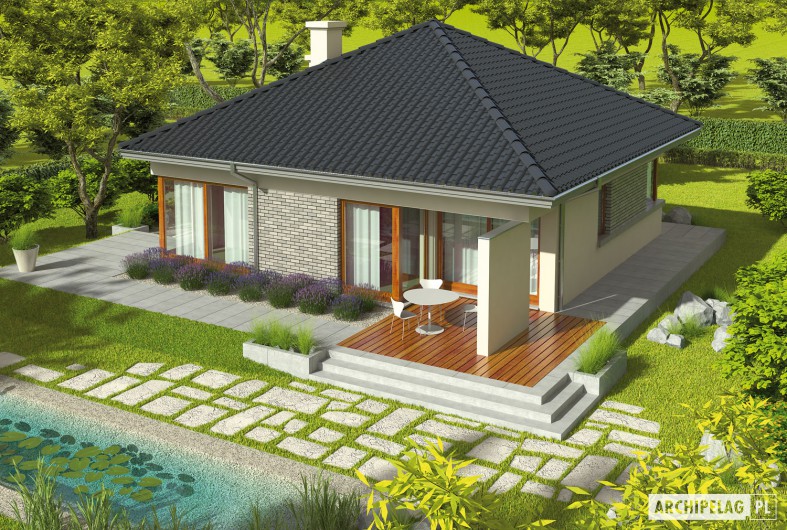
Residential architecture has gone too far. In fact, the multifaceted buildings, structures and houses that are built around are the manifestations. As an illustration, consider the electrifying single story residential house featured in this article as recommended reference. It definitely reveals the development in design.
It’s absolutely incredible and amazing. A house as beautiful as this electrifying single story residential house looks wonderful with its features. Size truly matters. With this house, it’s not only the size that counts, but the characteristics within that value. Location is equally important when you decide to buy or build a house. Of course, budget is a primary concern.
While financial difficulty is a major concern, it is wise to consider a small unit as it will entail lesser cost. It’s absolutely great to ascertain that this design has a small floor area of 72.0 sq. meters only. As can be seen from the overall appearance, it certainly looks bigger than its actual building space. As a modern house, the design is utilized for effective use of space. Considering the floor area, there is a limited option in the lay outing.
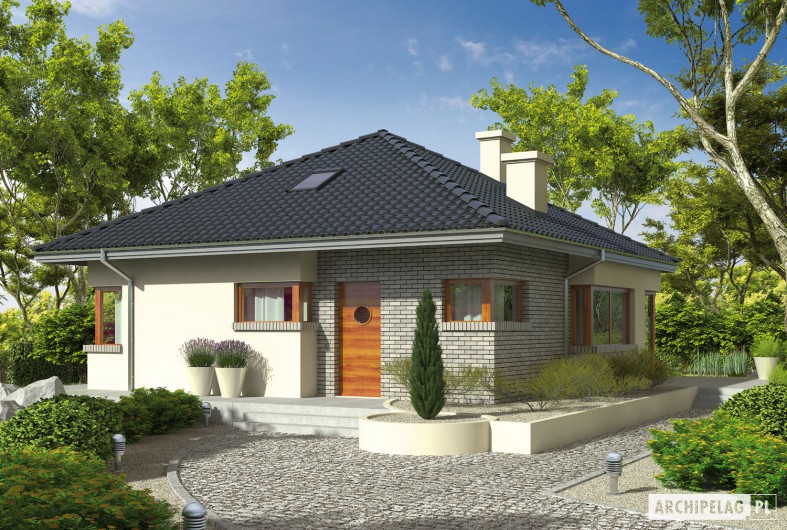
Description of Electrifying Single Story Residential House
The smartest layout with this house is in the floor plan itself. It is 72.0 sq. meters floor area sitting at the center of a square building lot that measures 10.40 meters frontage by 11.40 meters sideways or a building area of 98.0 sq. meters. This house is an excellent proposition for those who appreciate cozy interiors.
The model house plan presented shows a layout of intimate rooms and high ceiling built in a green environment which is also energy efficient. This type of residential house supplements the sense of space for exposed and airy feeling. It also offers a stress-free and satisfied living every day in the most casual way. The size will suit a family of 3-4 members.
This electrifying single story residential house design although small didn’t fail to deliver an elegant exterior. The family will feel the values of comfort in this house. In order to appreciate the functionality of this design, the outstanding features are: windscreen, living and dining rooms, kitchen and pantry, two bedrooms, one unit of T&B, powder room, porch, terrace and electrical room.
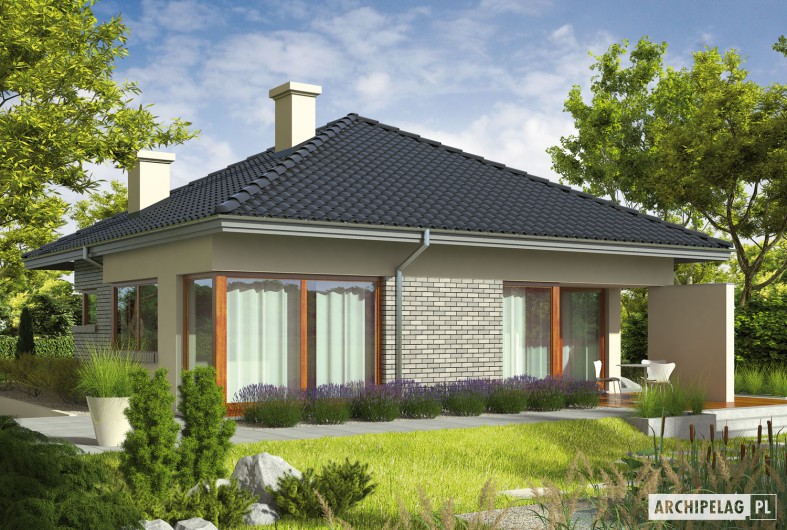
Features of Electrifying Single Story Residential House
The outstanding features of this single story house are:
- elevated casual open porch in front filled with plenty of natural air and light
- well-designed open terrace at the rear side that provides an additional amusement area; accessible from the living room and bedroom
- flexible and comfortable living and dining rooms with a pair of sliding glass door
- contemporary kitchen with a pleasant butler’s pantry
- two bedrooms with individual walk-in-robes and a common T&B
- windscreen at the front elevation
- external walls made of two layers of bricks in grey shade
- white exterior façade underlined by a stone cladding
- wall sized windows ventilating the living, dining and bedroom
- enormous number of windows; which illuminate the interior and also fills the space with a good and sunny energy
- one assembly of wooden structure roof with cement tiles in dark grey color
- spacious outdoor space for entertaining family, friends and guests
- lovely landscaping and access to nature which promotes a green environment
Floor Plan of Electrifying Single Story Residential House
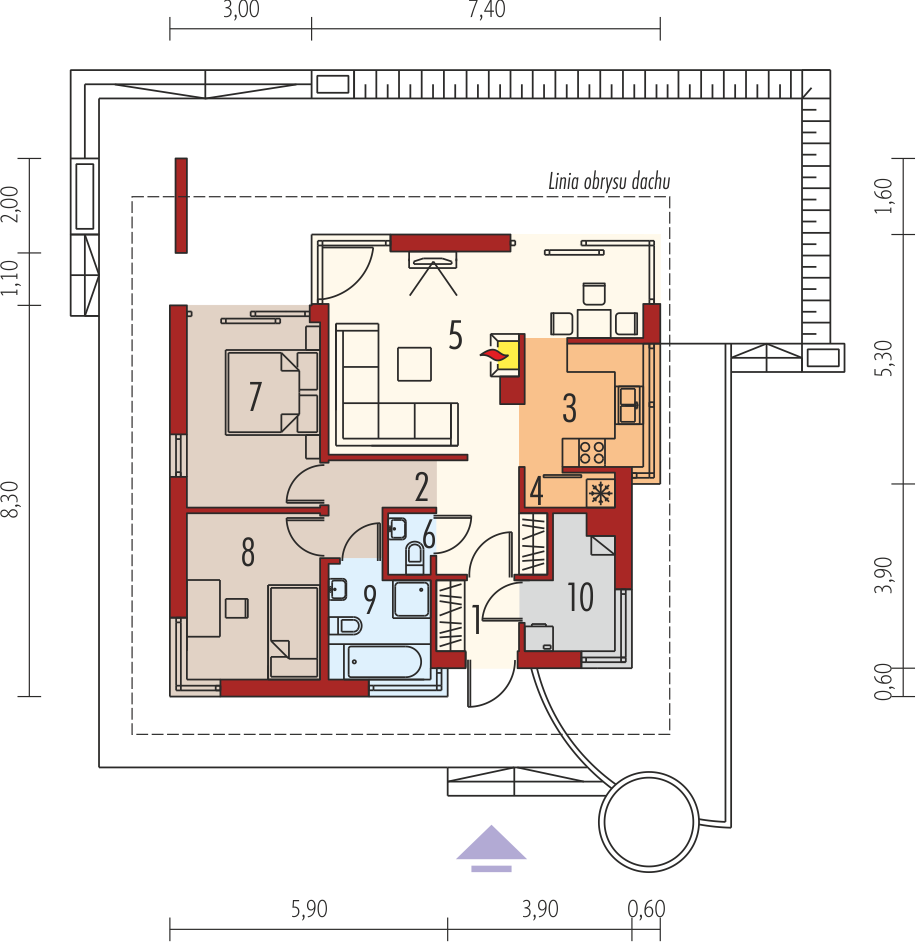
Floor Plan
A modest but functional house plan, an open porch leads to the main door. The left portion of the plan contains the sleeping zone while the other half section occupies the living spaces. The plan is an open layout between the living and dining rooms making it a more relaxed and free flowing space. The kitchen and the pleasant pantry sit to the right of the living room. The dining room on the other hand stays in front of the kitchen.
Meanwhile, the two bedrooms are arranged side by side occupying the two corners of the left section. They are both furnished with individual walk-in-closets but share a common toilet and bath situated to the right of the front bedroom. A powder room is also provided beside the main T&B. The electrical room sits in the front right corner of the house.
The open terrace at the back is a great source of natural air and light that also helps ventilate the living spaces. It is accessible from the living, dining and one of the bedrooms.
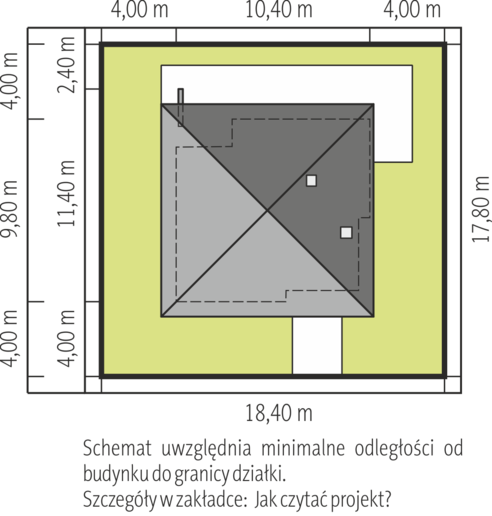
Roof Plan
Elevations of the Electrifying Single Story Residential House
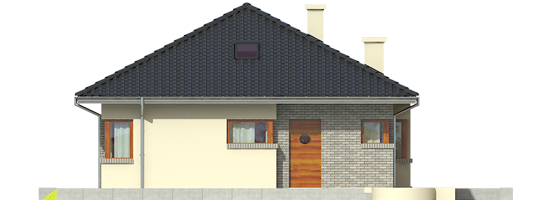
Front Elevation
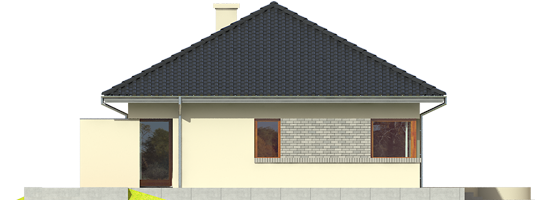
Left Side Elevation
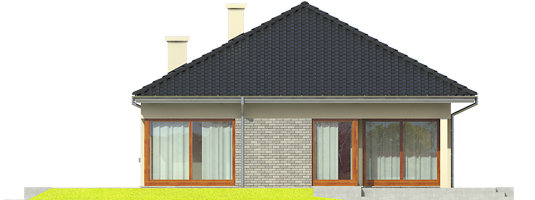
Rear Elevation
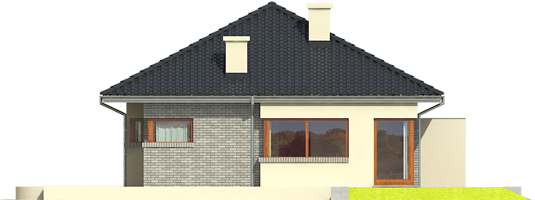
Right Side Elevation
Overall, this residence is a signature of simplicity, style and functionality as well as, promoting green home.
Be the first to comment