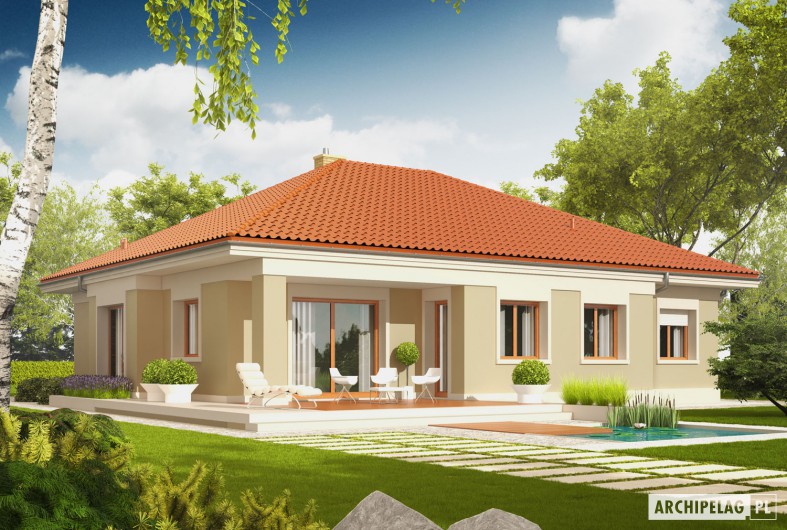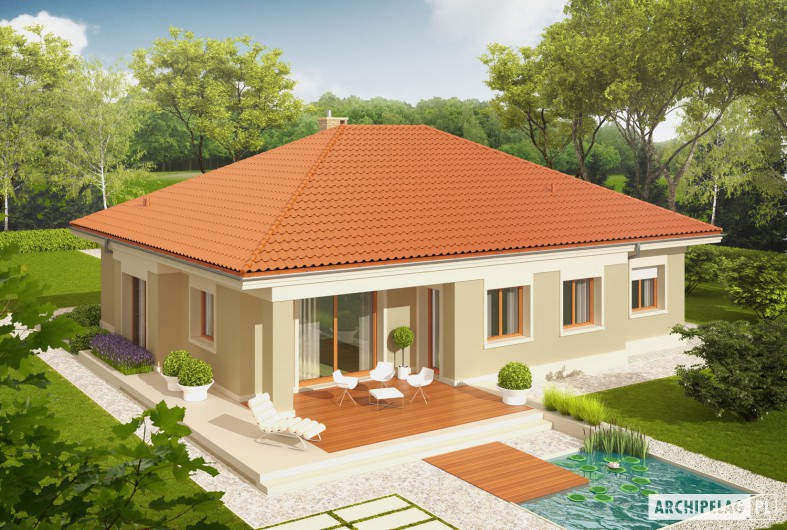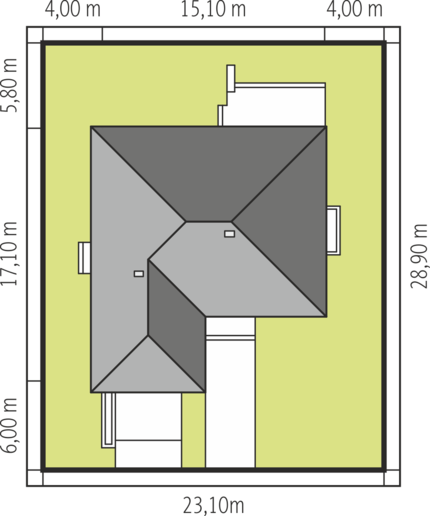
Discover the advantages and benefits of this single story, eco-friendly contemporary home plan which offers the essence of freedom and independence. In fact, this model unit delivers the real comfort of living that we desire. Similarly, as residential architecture evolves enormously, the featured house complies with green building requirement.
As an example of contemporary home plan, it utilizes the most effective use of space, as can be seen from the floor plan. Additionally, the purpose of the design is for it to look like a modern-day home plan that generates a blend of style and function. It features a layout of intimate rooms as well as high ceiling standing in a green environment which is energy efficient.
This type of house plan enriches the sense of space for exposed and airy feeling. It also offers a relaxed and contented living every day in the most casual way. Definitely, the family will feel the values of comfort in this house. In fact, the design is managed with two functional zones – an active day and a comfortable, quite night. The size is a spacious home for 4-5 family members.

Description and Features of Eco-friendly Contemporary Home Plan
As a single story, this residential house has a dimension of 15.50 x 17.30 meters with 157.67 sq. meters representing the building space. In order to appreciate the functionality of this single contemporary house design; the remarkable features include: the front open porch, windmill, living and dining rooms, kitchen and pantry, three bedrooms, two units of bath, electrical/boiler room, carport and rear terrace.

The significant features of this contemporary home plan are:
- relaxed and casual terrace filled with plenty of natural air and light
- open layout of the living room, dining room and galley kitchen
- comfortable and flexible living and dining rooms; with a pair of sliding glass door to the back terrace
- up-to-date galley kitchen with snack bar and a butler’s pantry
- three bedrooms with individual walk-in-robes; and a common full bath with double shower anchored with a garden tub
- entrance windmill
- external walls in cream colored mineral plaster finish
- single assembly of hip style roof out of clay tiles in maroon color
- spacious outdoor space for entertaining family, friends and guests
- attractive landscaping and access to nature which promotes a green environment
- enclosed two-car garage with remote control door
Floor Plan of Eco-friendly Contemporary Home Plan

Floor Plan
A functional house plan, an open terrace opens to the entrance windmill leading to the living space on the right and the sleeping zone on the left. A very comfortable open floor plan features the dining room sandwiched by the kitchen at the back with the living room in front. The living space is accessible at the back terrace through a pair of sliding glass door.
Because it supports green building, the space is filled with plenty of light and air from windows and a pair of sliding glass door that ventilates the interior. For easy and quick meals, a snack bar stands close to the kitchen as well as the butler’s pantry supporting the kitchen activities.
Meanwhile, the three bedrooms are arranged in a triangle formation with the master’s bedroom sitting beside the living room. The other two bedrooms dwell side by side on the left corner of the design. All bedrooms have individual walk-in-robes but share a common toilet and bath. There is another toilet within the corridor.
The remaining section of the plan features an electrical/boiler room that sits at the back of the carport. On the other hand, the two-car garage owns the left corner beside the windmill.

Roof Plan
Elevations of Eco-friendly Contemporary Home Plan

Front Elevation

Left Side Elevation

Rear Elevation

Right Side Elevation
The flexible arrangement of the rooms, as well as the interior easily adapts to the needs of every family. An additional leisure area creates a back terrace which is ideal for relaxing and having fun in the open air.
Overall, this residence is a signature of style as well as functionality.
Building cost estimate pls…