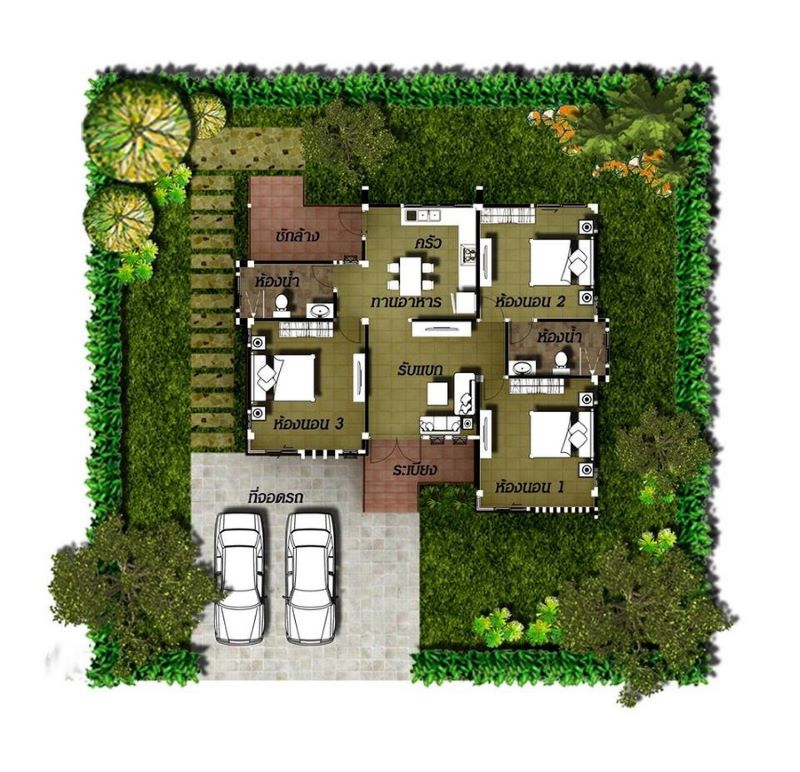
You will love this dynamic country home plan that showcases a perfect combination of style, comfort and practicality. A smartly designed home, life is easy in this home with well-zoned spaces that maximizes space, privacy, and enjoyment. Likewise, this house offers an ultimate lifestyle with an abundance of outside light and space. In fact, you’ll enjoy the comfort starting from the moment you step in front of it.
Features of Dynamic Country Home Plan
This Intuitive design offers flow, privacy, and adaptability as remarkable features. The spaces are adaptable, offering significant flexibility between rooms. With spacious, cozy outdoor living, it demonstrates a balance of practicality and comfort. Equally, a fusion of white and various shades of brown creates a pleasant atmosphere for exceptional modern living.

The main entrance headlines an elevated open terrace with marble tiles and is secured by steel guardrails as it serves as the entryway to access the inner spaces. The exterior looks gorgeous with a combination of traditional accents and a modern twist. The use of natural wood for the wall cladding, battens, and gable conveys a traditional concept. On the other hand, the overall style and assembly of the building materials register a modern touch.
Moreover, what is also impressive with this design is a pair of shed roofs sloping to the rear and right side. The roof assemblies and exterior walls treated with mineral plater finish in a white tone exude finesse and grace.

Specifications of Dynamic Country Home Plan
This country home design features a floor plan with efficient use of the space. Likewise, with an open layout, the accessibility between rooms and privacy as well is at a high level. The usable space of 136.0 sq. meters spreads to a terrace, balcony, living room, dining room, kitchen, three bedrooms, and two bathrooms.
You’ll treasure the ambiance of the light-filled family living space which is airy and bright as lots of light and air flows freely into the interior. The living spaces are great for family entertainment that occupy the middle section. On the other hand, the three bedrooms border the living spaces on both sides – one on the left and the other two bedrooms on the right. The well-appointed gourmet kitchen features the ultimate space every home chef could want, which overlooks the dining and living zones, and flow generously to the airy balcony at the back.
The master suite stays at the back right corner with a private bath, complete amenities, and a huge walk-in robe. As for the secondary bedrooms, they lay on opposite sides of the living room and share a common family bathroom. The layout also features a high level of mobility between rooms. Meanwhile, the two-car garage finds its comfortable spot on the front left side.

Overall, what’s amazing about this home is the welcoming ambiance of the outdoor living space. The inviting frontage is bathed in light, creating a space where the family can enjoy outdoor dining. Equally, the space will be great for family social functions and entertaining guests and friends.
Image Credit: Design and Construction for Lampang
Be the first to comment