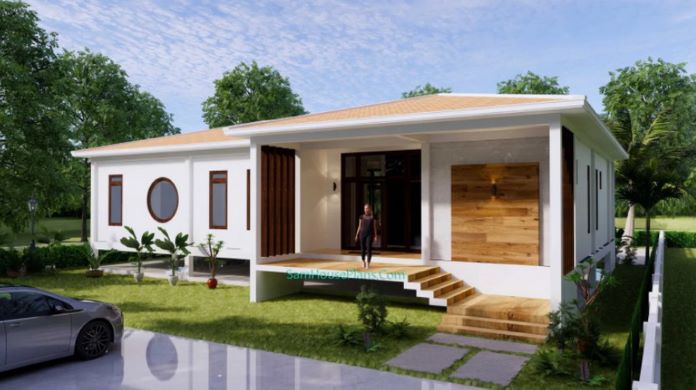
Modern homes being the hot trends nowadays aim to maximize space for better functions. Maximizing space and flow from area to area will eliminate cramping. Additionally, walking from room to room should feel natural and effortless without having to navigate hallways. Unfold the features of this dramatic contemporary house plan with an open concept and stunning interior design.
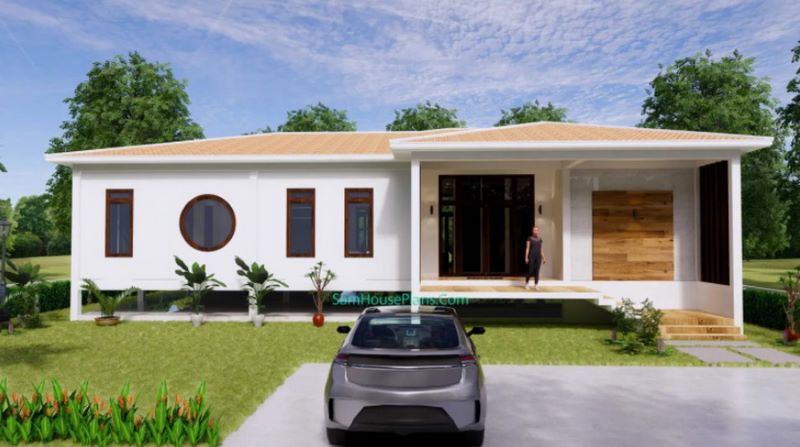
We feature this design that with impressive concepts and stands excellent in a casual setting. This design will definitely stand out because of its modern look and feel. Outwardly, the combination of white, cream, and brown tones engenders a spellbinding atmosphere.

Features of Dramatic Contemporary House Plan
This one storey house design is built with a stilt concept. The exterior façade looks unique and stylish with the following elements:
- stilt concept with elevated balcony accented by brown marble tiles, and brown wooden battens on opposite sides
- wall cladding with wooden elements on the right-wing
- big-sized glass doors in blue tint encased in brown frames
- combination of rectangular and circular blue-tinted glass windows with brown frames as well
- exposed exterior walls painted in white and cream colors
The exterior brings a unique touch, distinct texture, and extra punch that enhances the character. Remarkably, the exterior walls in soft finish shine excellently in refined workmanship.
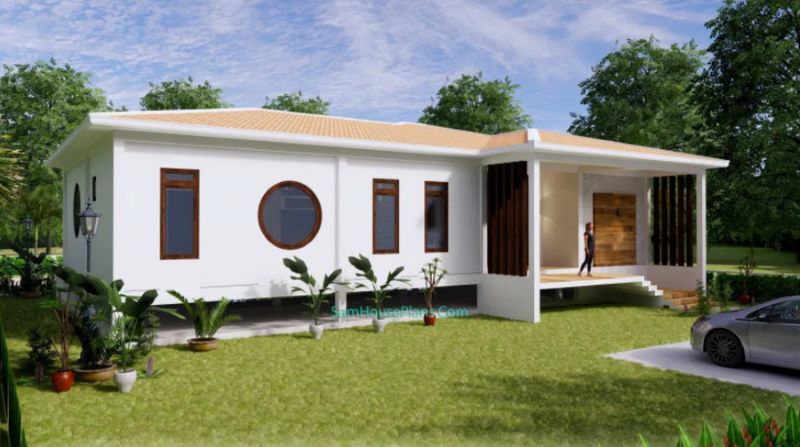
This house features big-sized blue-tinted glass doors and windows that allow a large amount of natural light and air to penetrate inside. This concept makes the interior look brighter and feels cozier. Besides, not only that the glasses offer an aesthetically appealing exterior, but they allow the family gets a clear glimpse of the outside panoramic view.
Perhaps one of the outstanding features of this design is the prominent cross hip roof assembly with brown-colored tiles. The assembly with white ceilings and outlines is a true revelation of refined workmanship and elegance.
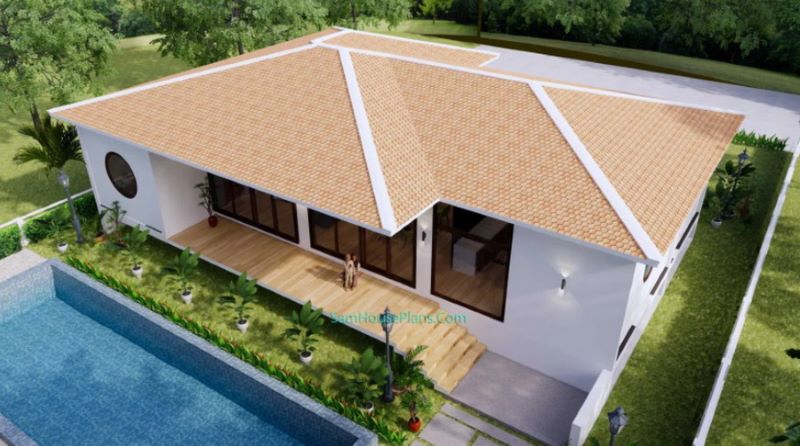
Interior Design of Dramatic Contemporary House Plan
The grace of the exterior façade extends to the interior that equally gleams with the consistency of design and concepts. If the exterior exudes elegance, the interior, on the other hand, bursts in sophistication. Let us check the internal features.
This contemporary, open-plan living space embraces a modern feel. The beamed ceiling is a nod to the current setting. The living room boasts dynamic appeal using a blend of cream, grey, and various shades of brown from floor to ceilings including the furniture.
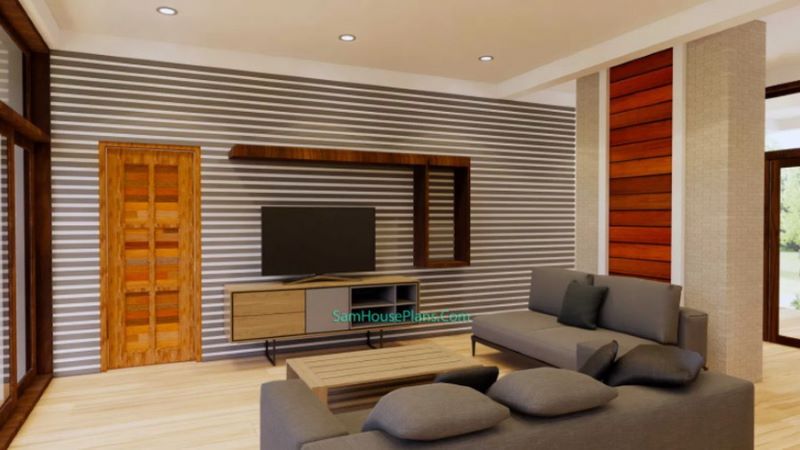
The spacious kitchen is as elegant as the living room with a unique circular glass window. The space is equipped with modern facilities in graceful cream and brown colors in the entire space.
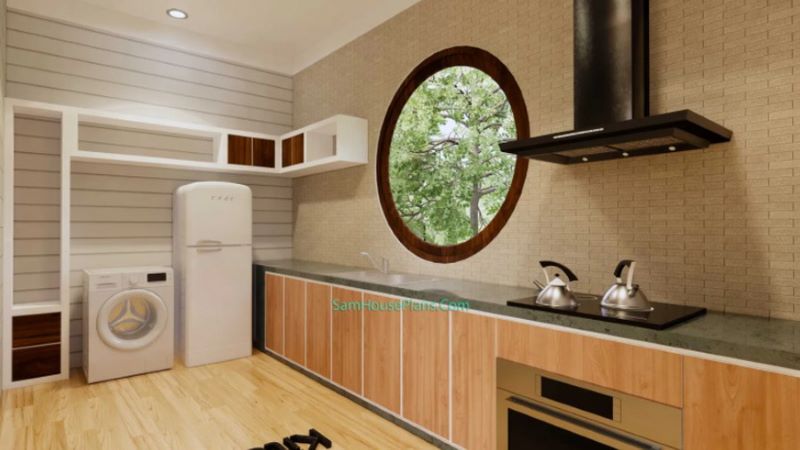
Furthermore, the bedroom undoubtedly will offer a relaxed sleep. The room also carries similar concepts as the other spaces that gleam excellently in cream, grey, and brown shades. The walls with accents of bricks and a circular glass window stand unique and stylish.
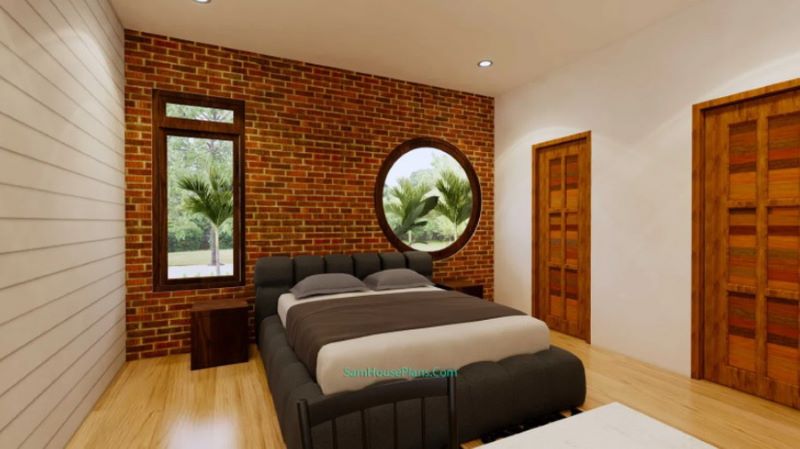
Meanwhile, the bathroom is equally graceful in its design and concepts. The light brown accent walls add a lush hue to this bathroom’s bright white fixtures and brown marble tiles on the floor are really stunning.
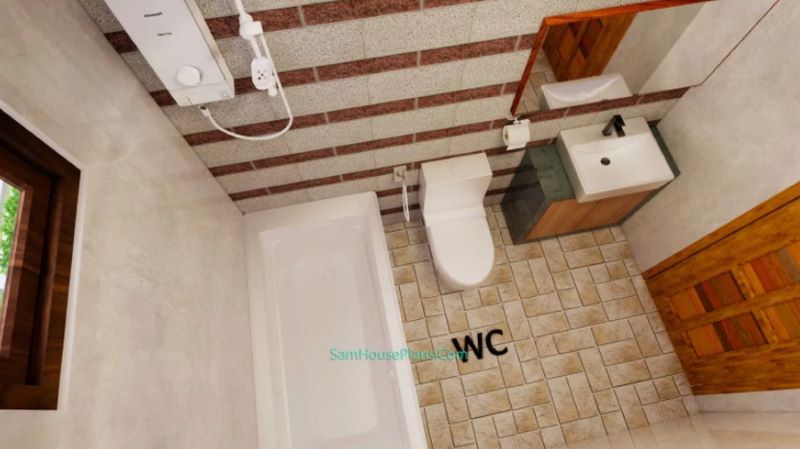
Floor Plan of Dramatic Contemporary House Plan
This house boasts coziness with a comfortable inner space and an airy outdoor space. This charming design stands in a lot with dimensions 13.0 x 17.0 meters that yield a usable living space of 220.0 sq. meters. The spacious floor plan hosts, a terrace, balcony, living room, office, dining area, kitchen, pantry, three bedrooms, and three bathrooms, and an open carport.
The interior space is accessible from the terrace through sliding glass doors. Directly ahead of you lies an incredible great room that is airy and bright as tons of natural light and air penetrates through the glass. Along your journey, you will observe an office and master suite on the left section, while a secondary bedroom sits on the right.
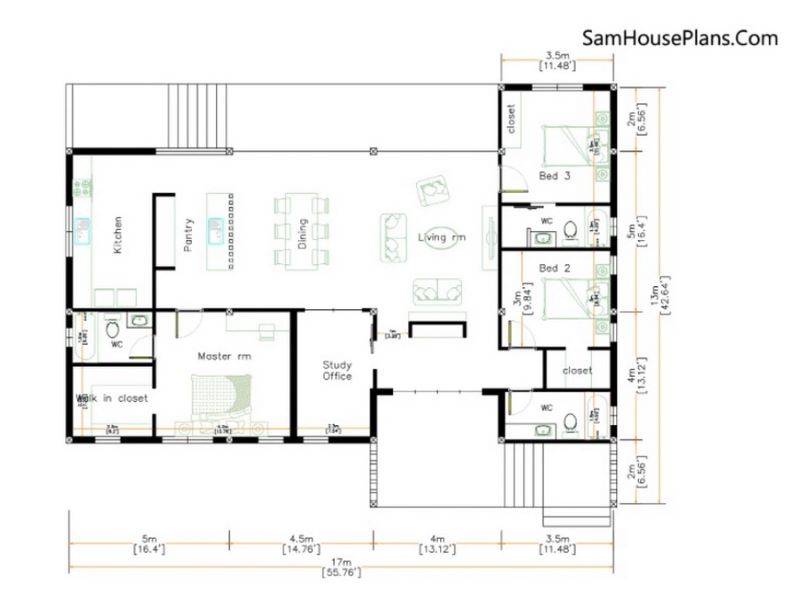
Meanwhile, the spacious living spaces settle at the back section of the plan. You will see the living room directly ahead of the main door that enjoys a free-flowing concept with the dining room and kitchen on the left.. On the other hand, the other secondary bedroom occupies the back corner on the right side. There is also a big open space in front that represents an inviting carport.
Overall, a house with spacious surroundings and inner spaces, comfort will never be an issue.
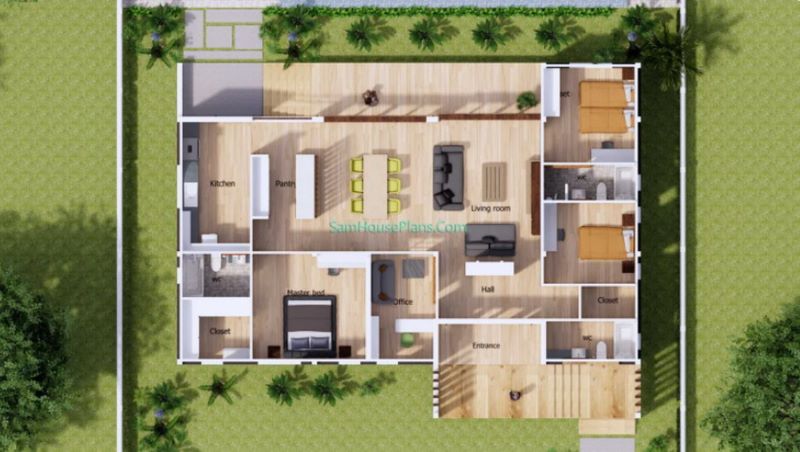
Image Credit: Sam House Plans
Be the first to comment