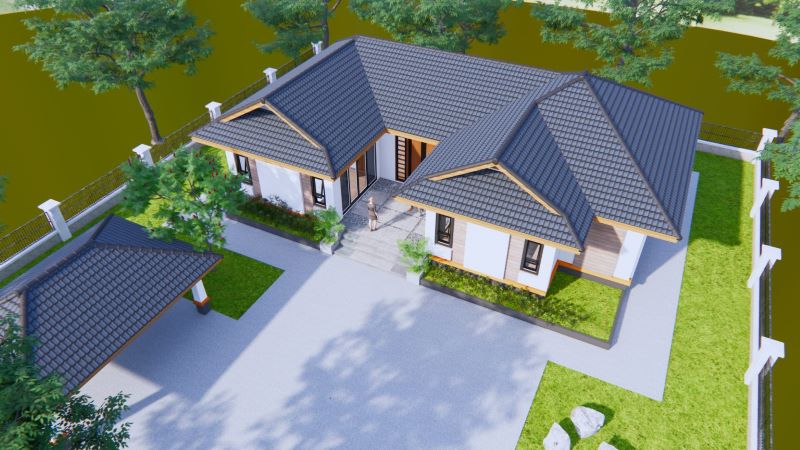
Look at this marvel. Which part of this home catches your eye first? Is it the beautiful front courtyard with brimming landscaping? Or is it the elegance of the building materials in refined workmanship that blends with the forest surrounding your home? Either way, we think that you’ll agree: this home is designed to be your own backcountry paradise. Every element registers a remarkable impact. No matter where you are, inside or outdoors, this deluxe contemporary home design is your own haven.
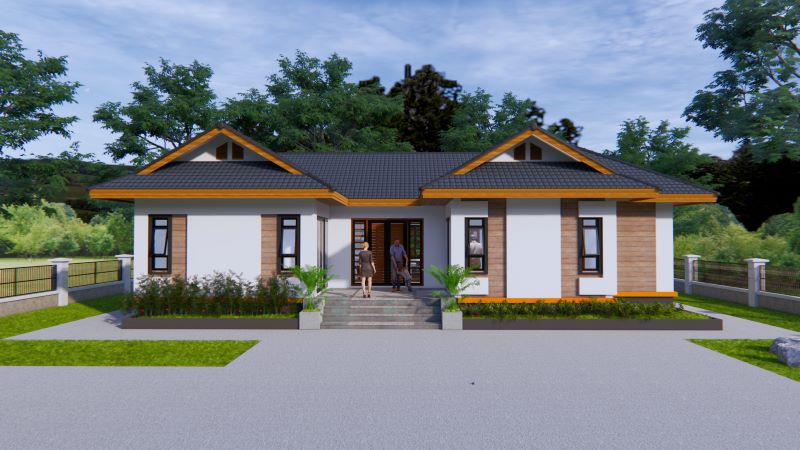
Features of Deluxe Contemporary Home Design
Bursting with sophistication, this modern home is dynamic and vibrant in design. The fusion of soft and warm colors of white, grey, and brown looks magnetic that creates a striking charisma. Besides, the symmetrical twin forward-facing hip roofs and two shed dormers, along with the front balcony offer an interesting character and great curb appeal. Moreover, the white paint exterior wall bordered by a wooden clad wall (or veneer stones) exudes a clean homey ambiance and makes a gorgeous façade.
This design home is perfect for a view lot. Comfort and style await with lovely features that meet the demands of the family. The inviting outdoor space with dazzling landscaping showers tons of natural light that makes the interior pleasant. Similarly, the carefully placed glass elements also transmit volumes of light and air that make the interior airy and bright. Besides, aside from aesthetics, these glass elements give the family the privilege to see the picturesque outside panoramic view.
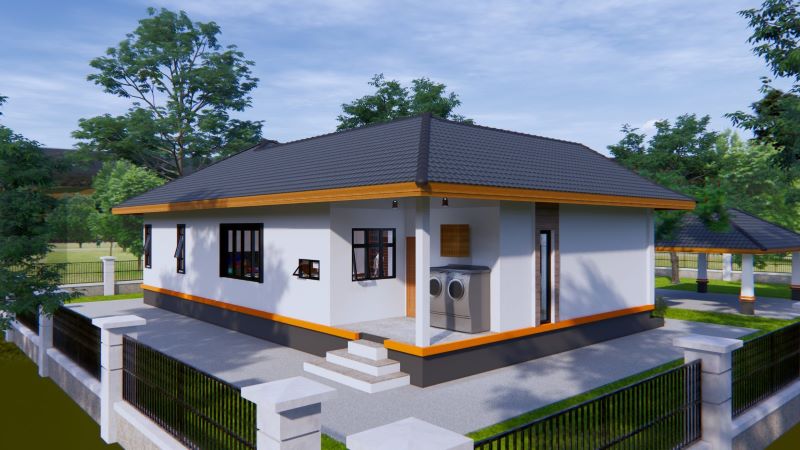
Moreover, the graceful roof styling of this design offers not only exterior good looks but interior beauty as well. The prominence of the cross hip roof with dormers, grey tiles, and white ceilings, heightens the elegance of the building. Meanwhile, if you consider the spotless exterior walls in a classy white tone, you have a magnificent marvel design.

Interior Design of Deluxe Contemporary Home Design
The exterior and interior of this home project a very cool and homey yet practical ambiance that’s just perfect for everyday living, and entertaining. It looks gorgeous with a friendly exterior and an elegant interior. In fact, the open-plan living space embraces a modern feel. The inner spaces are bright and feel cozy with lots of natural air and light that transmit inside through glass doors and windows.
Living Room
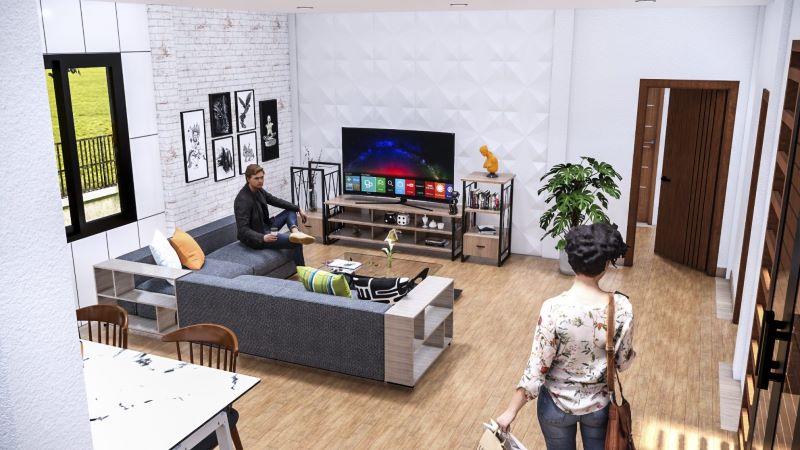
The interior focuses on beauty and comfort. As can be seen, the space is neat and well-organized too, with all the furniture and decors in it. You will also love the overall concept of the entire space, arrangement of furniture, and accessories including the decorations in white, grey, and brown colors. Additionally, the floor designed with wood tiles looks stylish and unique. On the other hand, the tidy walls and ceilings in white paint with lots of lights are a nod to the modern setting.
The Dining Room and Kitchen
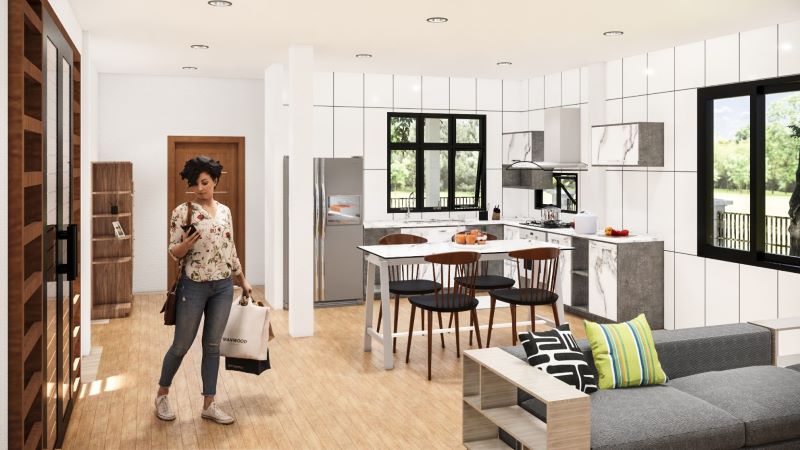
The Bedroom
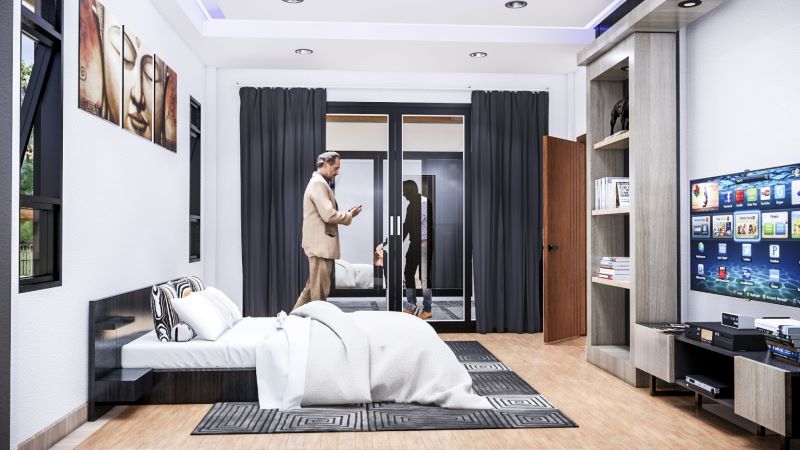
Specifications of Deluxe Contemporary Home Design
The pleasant living spaces with delightful amenities are evident inside and all blend in together well for the owners’ convenience. This elegant home has 158.0 sq. meters of usable living space from a 16.7 x 9.5 meters lot. The smart and functional internal layout hosts a balcony, terrace living room, dining room, kitchen, three bedrooms, and three bathrooms.
You have to pass from the balcony to access the inner spaces via glass doors. Then the great room welcomes you that offers an open floor plan joining the living room, dining area, and kitchen. The living spaces sit comfortably in the middle of the plan which receives tons of light and air from the rear outdoor space.
Move your eyes and you will observe the three bedrooms border the living spaces on three dedicated corners. The master suite in its secluded right corner is masterfully planned with its large full bath and walk-in closet. The second room is furnished with a private bathroom as well that sits beside the master suite at the back. On the other hand, the third bedroom occupies the left corner wing with a complete walk-in closet.
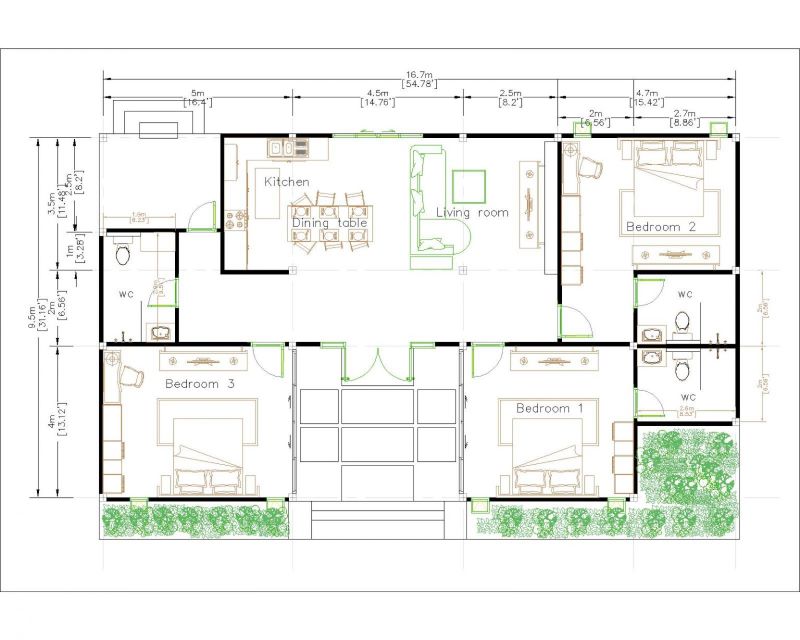
Meanwhile, the garage finds its comfortable spot on a comfortable detached spot on the left side of the outdoor space.
Indeed, an elegant design with beautiful aesthetics and comfortable outdoor space all around the house.
Image Credit: Pro Home Decors
Be the first to comment