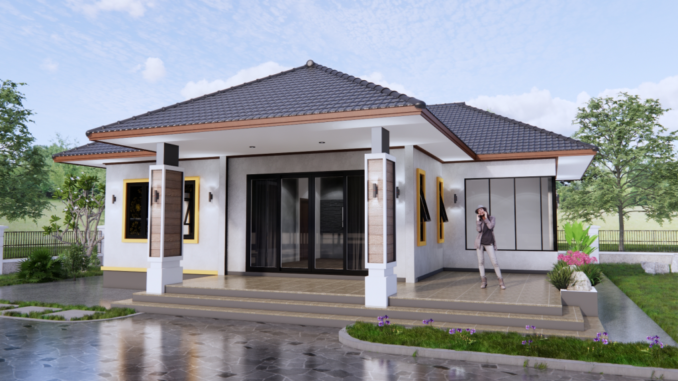
Modern home designs never go out of style. These plans remain the common choices of most homebuyers as they are trendy and offer something new to the table. You’ll adore this cosmopolitan modern house design that floats with elegant concepts. Its beautiful location and comfy setting make it a perfect haven for families who seek serenity. Who would not be amazed by modern styling with upscale features? Well, this house stands out with beautiful architectural concepts and comfort as well.
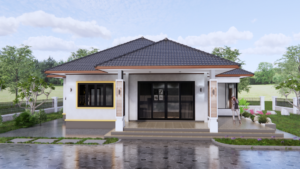
Certainly, this contemporary house design will fascinate families who dream of enjoying the ultimate in style, comfort, and ease of livability. The unit offers loads of prairie charisma that sheens in a blend of creamy white, grey, and brown hues. In fact, the mix of these colors lend the elevation a cool vibe and a captivating ambiance.
Features of Cosmopolitan Modern House Design
The first thing you’ll observe with this house is a feeling of peace and tranquility that comes over you. The exterior feels complete with the architectural concepts complemented by an overflowing outdoor living space. The following remarkable features make this house stand out.
- clean and sharp contemporary lines
- elevated L-shaped verandah designed with brown marble tiles, square columns with accents of veneer stones and secured by an extended hip roof
- large grey-tinted glass doors and windows in grey aluminum frames
- well-designed cross-hip roof with grey tiles and white ceilings
- welcoming front driveway with natural marble stones
- smart internal layout with well-designed spaces
- spacious and comfortable outdoor living space with a lovely landscape and verdant trees on the background
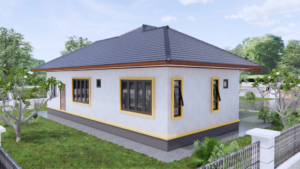
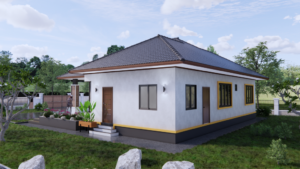
You’re lucky to find this house plan that provides all the essential features you need for extreme functionality and comfort. The setting and environment offer coziness that extends to the inner spaces. Equally, the concept of utilizing lots of glass panels in all elevations naturally showers the interior with tons of light and air. Additionally, these glass elements give the family the privilege of seeing the beauty of the expansive outside panoramic view.
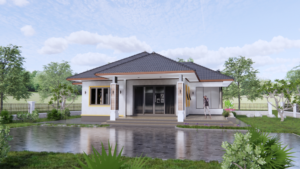
As can be seen, the prominent cross-hip roof assembly with grey-colored tiles and white ceilings is incredibly impressive. The high-pitched roof that also adds comfort to the also interior flows with the surrounding landscape. Obviously, the refined workmanship of the roof assembly that complements the elegance of the spotless exterior walls in a creamy white finish exudes finesse and elegance.
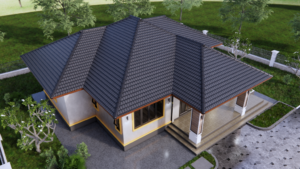
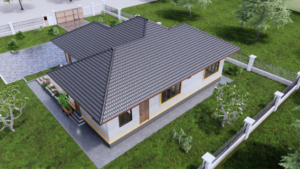
Specifications of Cosmopolitan Modern House Design
You’ll love the spacious feeling in this house that stands in a layout measuring 14.00 x 12.50 meters. The usable building space of 175.0 sq. meters spreads to a verandah, living room, dining room, kitchen, three bedrooms, and two bathrooms.
The impressive entrance door drives you to the great room. The ambiance in the interior is enhanced by the open floor plan concept and window treatments around the house. The layout features the living spaces occupying the right section, while the private zone of three bedrooms sits on the left right, and back sides.
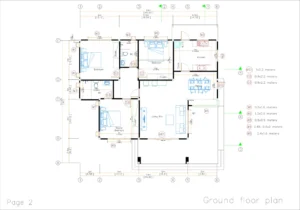
The master suite with a private ensuite and large walk-in wardrobe occupies the front left corner. Whereas, the secondary bedrooms, lay side by side at the back, enjoying individual walk-in closets and sharing a common family bathroom. Meanwhile, the spacious frontage can comfortably host several cars.
Overall, the spacious outdoor space with a beautiful landscape invites ultimate comfort. The sunny frontage is bathed in light, where the family can enjoy outdoor dining – whether it’s for a morning coffee and conversation or fine dining at night with family and friends.
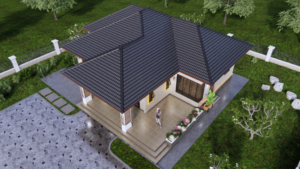
Image Credit: Sam House Plans
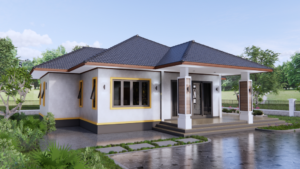
Be the first to comment