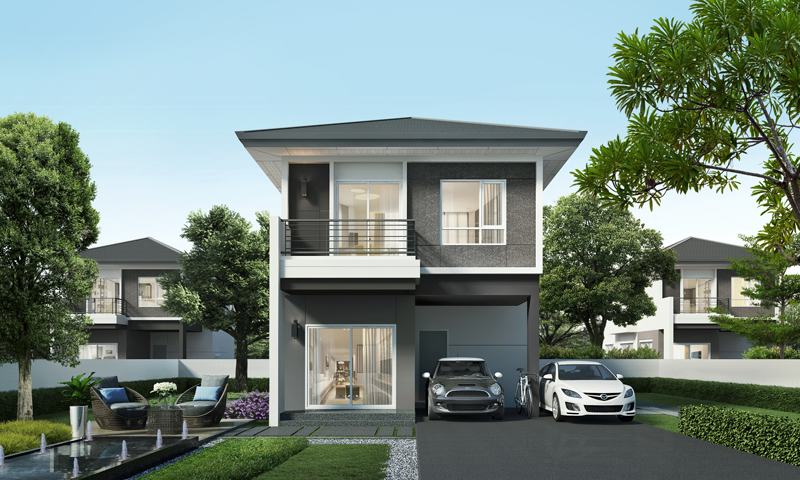
A home is the status symbol of a family because it is one of the most precious possessions they could have. As a matter of fact, everyone wants to own one. However, the question is, what house suits your needs? Plenty of houses are on offer everywhere. The major concern is the financial capacity to buy one. Would you like to consider this conversational three bedroom modern house?
Financial constraint is a factor that blocks families to own a shelter of their choice. Provided that it is not a big issue, then, you can have one unit like this conversational three bedroom modern house. Anyway, this featured modern house of two floors, has a total building space of 154.0 sq. meters. While the exterior façade looks lively, the inner concepts on the other hand are trendy.
This modern two story house is graceful and also has an up-to-date design of elements which will look great in any type of housing locations. The outstanding features include: two-car garage, living room, dining room, three bedrooms, kitchen, service area, three units of T&B, one attached and two detached and balcony.

Description of Conversational Three Bedroom Modern House
The exterior façade of this modern home will definitely interest attention to home lovers because of is overall style and design concepts. Architectural specifics are very projecting in many aspects which are intensified by plenty of vibrant features.
The key features of conversational three bedroom modern house are:
- flexible open plan from living room to dining room filled with sufficient light and air through large glass windows
- modern designed U-shaped kitchen and a working area
- three bedrooms with individual walk-in-robes
- private master’s suite furnished with entertainment set, double vanity ensuite toilet and spacious walk-in-robe
- wall sized glass windows with lovely drapes in both floor levels optimizing supply of natural light and air
- covered balcony secured by steel perimeter fence and accessible from the master’s bedroom through a pair of glass doors
- coffered ceiling layout with perimeter lighting
- single assembly of hip roof out of grey colored clay tiles
- grеаt sized open outdoor space for entertaining family, friends and guests
- dominance of cream and grey colors in the exterior façade
- inviting driveway and two-car garage, one closed and one open
- beautiful landscape around the perimeter of the house promoting green house
Overall, the use of larger glass windows justifies to be very functional with respect to ventilation. A great amount of natural air and light can easily penetrate to the interior of the building.
Floor Plan of Conversational Three Bedroom Modern House

The ground floor of this modern house gathers the living spaces while the first floor level occupies the sleeping zone. The garage sits at the right corner of the plan. The main door located near the garage leads to the flexible living room sitting on the front left corner. There is an open and free flowing open layout from the living room to the dining room, which sits at the far left corner of the design.
To the right of the dining hall, is the U-shaped kitchen with a service area on the background. Meanwhile, the common toilet serving the ground floor is located between the kitchen and the staircase. By the way, the design places the staircase behind the carport.

The first floor level contains the sleeping zone where the three bedrooms share the space. Occupying the entire front section is the master’s bedroom furnished with a complete entertainment set, double vanity ensuite toilet and spacious walk-in-robe. On the other hand, the back portion of the plan is shared by the other bedrooms situated on opposite corners. The two bedrooms have individual walk-in-closets while they share a common T&B.
This residence offers a lively home for the entire family. The plan has an exceptional fusion of modern design, style and functionality.
Indeed, this conversational three bedroom modern house of energetic features is one home that most families would like to own.
1 Trackback / Pingback