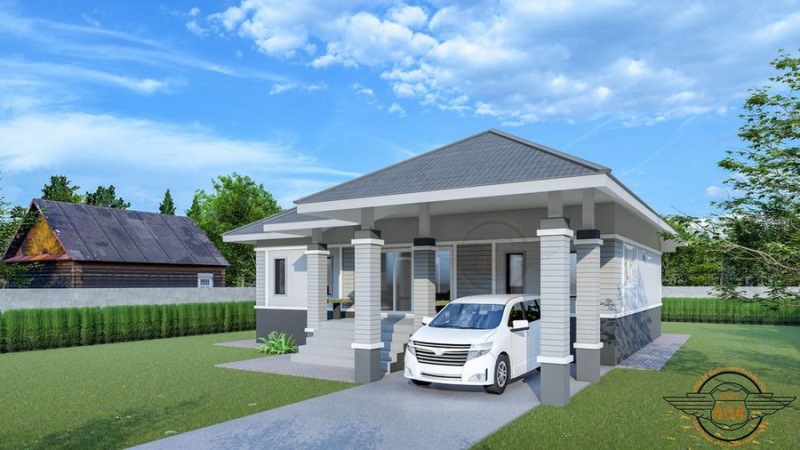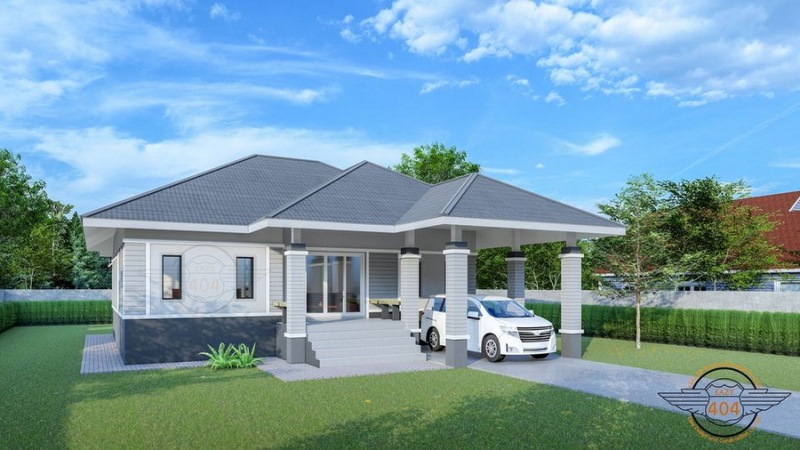
Contemporary style home design makes waves in today’s housing technology. Take a glance around every housing site, and you will see this amazing type of house from street to street. This single storey house which looks fabulous in a grey shade is just one of the common homes that describe the popularity of bungalow houses. Undeniably, most families would consider this a great inspiration.
Everyone wants to make their home outstanding. This design explodes excellently with its exterior concepts that offer a modern touch. Visibly, materials used, assembly, and workmanship create a refined and tidy exterior.

Features of Contemporary Style Home Design
This one storey contemporary style home design focuses on simplicity but distinct. In fact, the distinctiveness lies in the design of the multiple assemblies of a hip roof in grey-colored tiles. On the other hand, the exterior walls are painted in a lighter grey shade to create a little contrast. Nevertheless, it still connects well with the roof. Consequently, the blend of various shades of grey created a very cool and pleasant atmosphere.
This residence features an elevated terrace with marble grey tiles serving as a perfect entrance to the living room. Another modern attraction of this design is the inviting carport on the right side which is airy and comfortable. Both terrace and carport are protected by pillars with accents of natural stones in a grey shade that enhances the charm of the exterior façade. Moreover, the plan also presents sliding clear glass doors in white-painted frames; and windows allowing cross ventilation which keeps the temperature inside the house at a pleasant level.

The highlight of this design is the prominent hip roof assembly which is very graceful. Likewise, the comfort and coziness of the entire house considering the lovely landscaping that delivers the coziness the family needs for healthy living is another brilliant trademark.
This contemporary style home design has a usable building space of 147.0 sq. meters. The floor area spreads to a terrace, living room, dining room, kitchen, three bedrooms, four bathrooms, and a carport. The terrace and frontage can serve multi-functions. Specifically, they can serve as extensions of the living room for relaxation and social functions.

Indeed, this house is one design that defines simplicity, elegance, aesthetics, and comfort in one.
Image Credit: Naibann
Be the first to comment