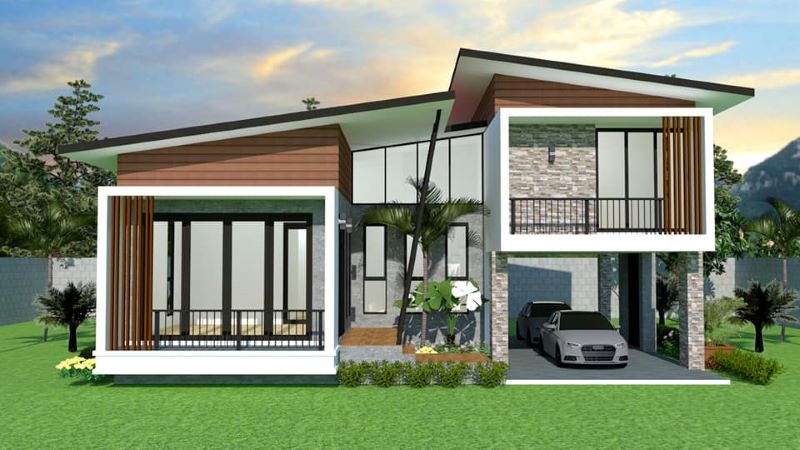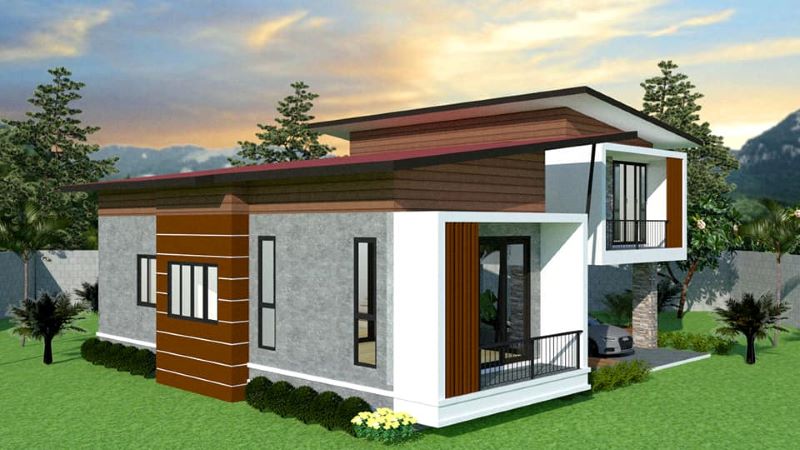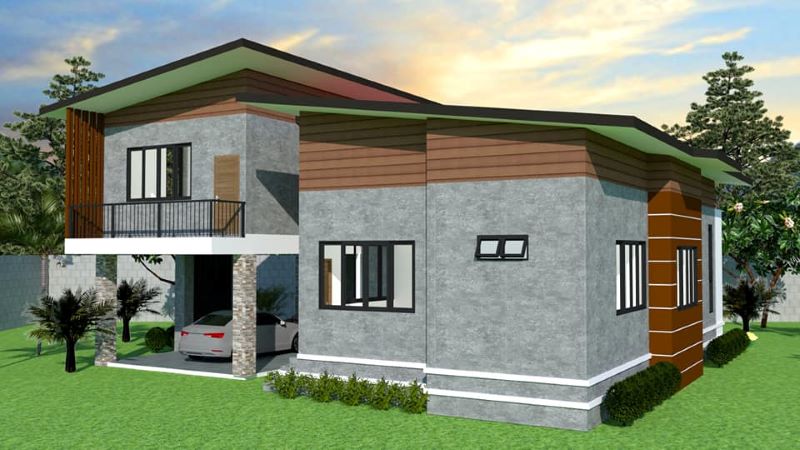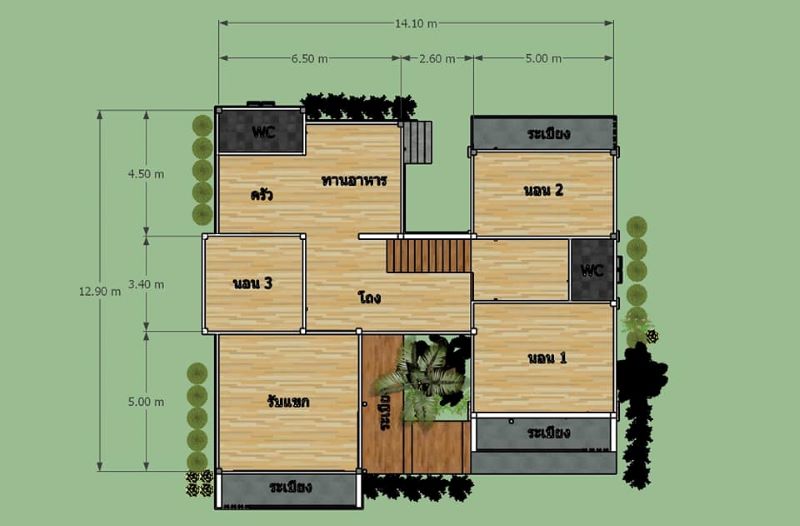
There’s something incredibly welcoming about this contemporary split-level home design with a unique aura of warmth, well-being, and hospitality. This design features architectural concepts for exceptional family living. It also showcases a progressive design with a modern feel and touch and details of contemporary lifestyles that come together to create a home that makes family living a pleasure. With a selection of thoughtfully-placed living spaces, this house ensures everyone has a place to enjoy comfort and privacy.
Features of Contemporary Split-Level Home Design
You will feel like it is a holiday at home. Natural light, open space, smart design, and careful proportions combine that generate a strong connection between the outer and inner spaces. You get a pleasant atmosphere from a house that screams in a blend of white, grey, and brown hues. This stunning design with a fully conditioned living space will fit perfectly in any housing location.

The main entrance looks unique in the middle of the house with a stylish terrace designed with brown marble tiles and plants that makes it comfortable. One of the amazing characteristics of this contemporary home design is the clean and sharp lines visible in the entire structure. It features various regal elements that like vertical siding battens, column posts, and a clad wall with accents of veneer stones, slim rectangular frosted glass panels, and shed roofs with clean rooflines. The assembly and workmanship of these details give the house an enduring homey appeal.

You will also love the dynamic curb appeal of this house design with the elevation enveloped with lots of frosted glass panels secured by canopy roofs. Besides, you will observe the glass elements giving the house a balance of privacy and natural light. Likewise, the inner rooms have great views of the outdoor living areas while they are still protected from outside view.

Perhaps one of the impressive features of this modern design is the pair of shed roofs in opposite orientations with tegula tiles and gable both in brown tone and white ceilings. Meanwhile, the exterior walls in plain cement finish deliver a unique appeal.

Specifications Split-Level Home Design
This split-level design boasts coziness with comfortable outer and inner spaces. It stands in a lot that measures 14.1 x 12.9 meters which gives a usable space of 182.0 sq. meters. The layout spreads to a terrace, three balconies, living room, family room, dining area, kitchen, three bedrooms, and two bathrooms.
A sunny living room highlighted by a glass wall is the centerpiece of this split-level house plan. The main floor features an open concept with the living room overlooking the dining room and, kitchen. The ground floor also hosts one bedroom situated between the living room and kitchen, and a bathroom.

Meanwhile, the upper level offers a quiet sanctuary for everyone as it hosts the primary and one secondary bedroom. The flow of the second floor creates an easy enjoyable lifestyle with a light-filled master suite, in the right corner. On the other hand, the secondary bed occupies the other corner. Both bedrooms are provided with walk-in robes and share a common bath in between them.
Additionally, the bedrooms enjoy private balconies accessible from glass doors that are perfect for relaxation and quiet moments at night. These extra spaces look gorgeous with steel guardrails and canopy roofs in white color. Meanwhile, the space directly below the private zone is where the two-car garage is sitting comfortably.

Overall, aside from beautiful aesthetics, this resort-like house promotes ultimate coziness with well-trimmed landscaping.
Image Credit: Dream House
Be the first to comment