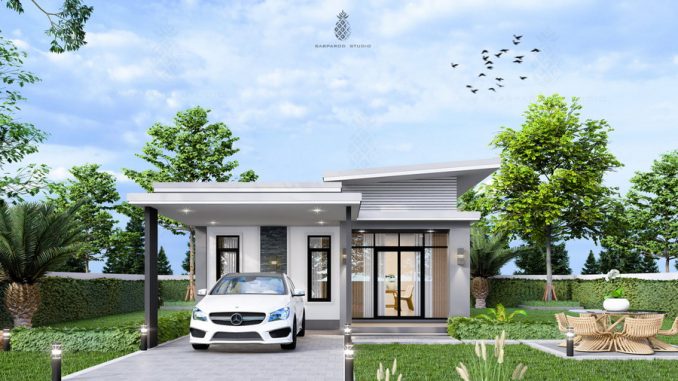
Modern home designs remain to be popular because they have shattered the principles when it comes to changing architectural styles. These projects highlight plentiful features that many homebuyers want for their investment. Equally, the variety of attributes includes free-flowing concepts, natural lighting, and energy efficiency. This sophisticated contemporary single-storey home suits a diversity of statuses, lifestyles, family sizes, and all ages. Discover its outstanding characteristics.
Starting with a spacious green setting in a cozy location, the blend of white, grey, and an accent of brown hues delivers a cool vibe. Similarly, the cool tones generate a soft contrast with the green surroundings and lovely landscape.
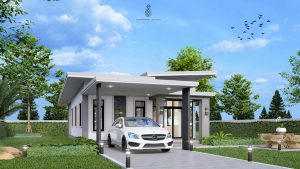
Features of Contemporary Single-Storey Home
Unquestionably, there’s something extremely impressive about this modern house design that will suit any housing location. Actually, you’ll feel at home from the minute you step through the cozy outdoor space. It headlines an elevated portico which is an entryway to access the inner spaces. With green surroundings, it floods the interior with tons of natural air for comfort. Equally, the glass doors and windows in dark brown aluminum frames allow cross ventilation to keep the interior at a pleasant level. Besides, the use of glass elements in the facade, makes the home look brighter and feel cozier.
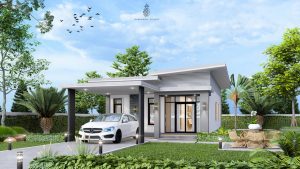
Unquestionably, the stylish combination of flat and shed roofs gives you a fully featured home without the hassle and maintenance concerns. The entire assembly along with its refined workmanship is visually appealing and increases the value of the house. Furthermore, you can observe the elegance of this design from tidy external walls with a mineral plaster finish in a creamy white tone.
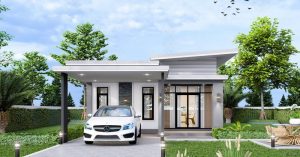
Specifications of Contemporary Single-Storey Home
Charming and regal, this house offers a modern-style family plan that stands in a lot with a usable space of 100.0 sq. meters. The building space hosts a portico, living room, dining room, kitchen, two bedrooms, and two bathrooms.
The elevated terrace makes your way to the living inner space through sliding glass doors. The living spaces in an L-shaped layout look great for family entertainment. The comfort level is high as it is filled with lots of light and air penetrating from the glass panels. The light-filled master suite at the back enjoys a private ensuite and walk-in robe. On the other hand, the secondary bedroom sits between the living room and master suite. The open carport sits comfortably on the left side of the house.
To sum up, this design with a brimming landscape and lush trees provides a comfortable outdoor living space that is healthy for the family. Besides, the cozy outdoor space will be best for outdoor dining and various family functions.
Image Credit: Sabparod Studio
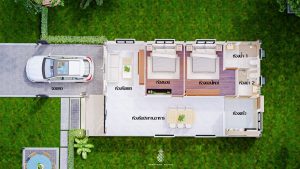
Be the first to comment