
When we consider the present generation for building homes, there are numerous reasons to choose a contemporary home design. Space is difficult to come by and expensive, therefore, maximizing every inch is of vital importance. Moreover, smart utilization of space while minimizing waste is essential for this type of house. This contemporary single-storey family home features natural light and outdoor connections which are the heart of modern designs.
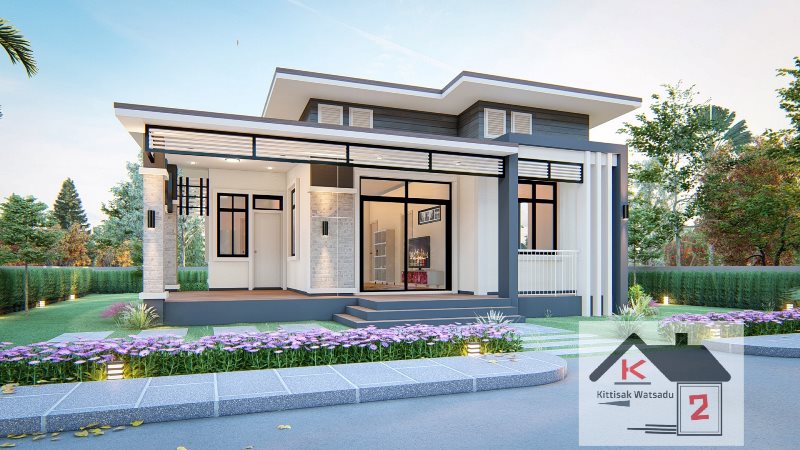
Description of Contemporary Single-Storey Family Home Design
At its core, this house is sophisticated and classy with its architectural concepts, details, and workmanship. But what makes this house a stunning is the entire exterior that stresses a stylish design using clean, sharp contemporary lines. Furthermore, the blend of white, grey and brown hues exudes elegance and pleasantness.
This design boasts an L-shaped verandah with polished marble tiles in brown shade. The space looks gorgeous with projecting rectangular pillars accented by natural stone elements in brown tone, steel battens and a flat roof. Moreover, this spacious balcony is a perfect extension of the inner space, where seating can be arranged for relaxation
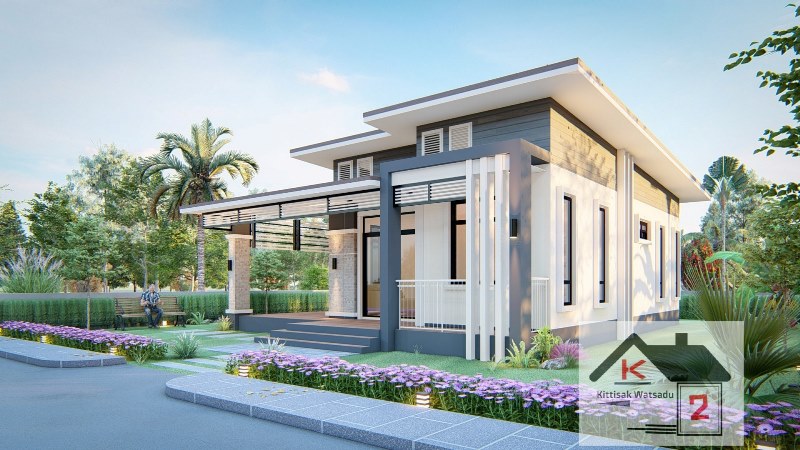
Aside from beautiful aesthetics, this stunning residence also shines remarkably with large glass doors and glass windows that allow cross ventilation to keep the interior at pleasant level. Likewise, with tons of natural air and light, the interior looks brighter and feels cozier. Besides, with glass panels, it gives the family a clear view of the outdoor space and nearby surroundings.
Moreover, incredibly impressive with this contemporary design is the combination of flat and shed roofs with grey-colored tiles and gable and white ceilings. The sharp rooflines along with refined workmanship generates a graceful and elegant roof assembly.
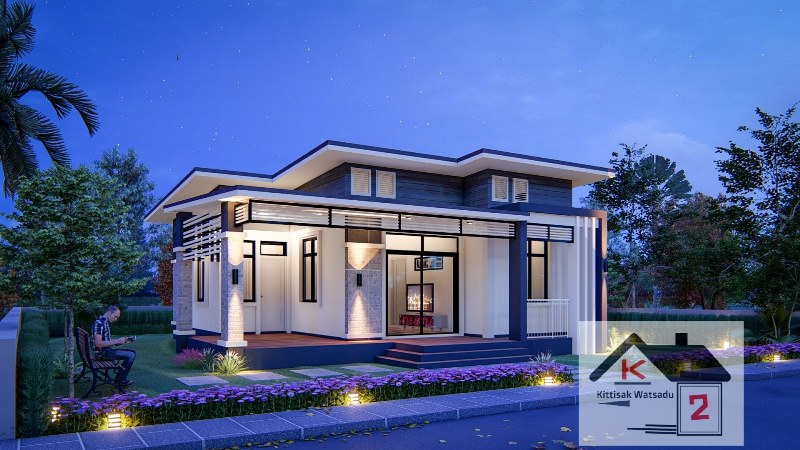
You can further feast your eyes with the exterior specially designed with timeless style and elegance. The wall cladding adjacent to the doors with accents of stone elements is truly an eye-catcher in a stylish fashion. It perfectly complements the spotless exterior walls with mineral plaster finish in a classic white shade. The entire façade shines in clear proportions considering the architectural concepts, colors, assembly and workmanship.
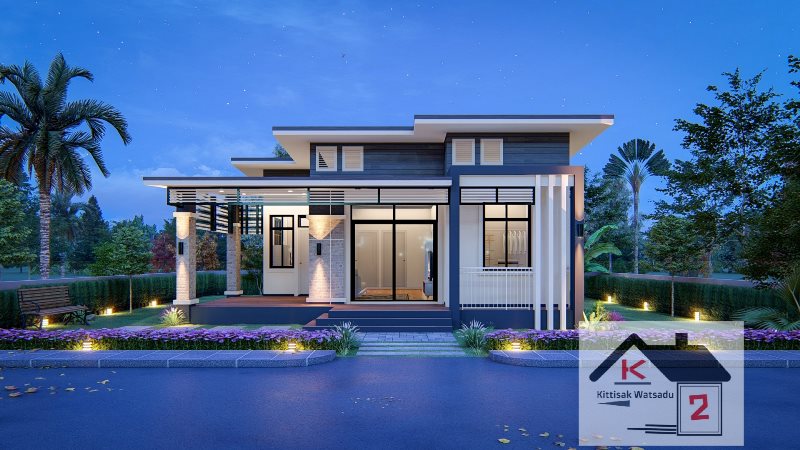
Specifications and Floor Plan of Contemporary Single-Storey Family Home Design
This house design offers a smart and functional internal layout with the following house specifications:
- spacious front balcony
- living room
- formal and informal dining rooms
- kitchen
- backside terrace
- three bedrooms
- two bathrooms
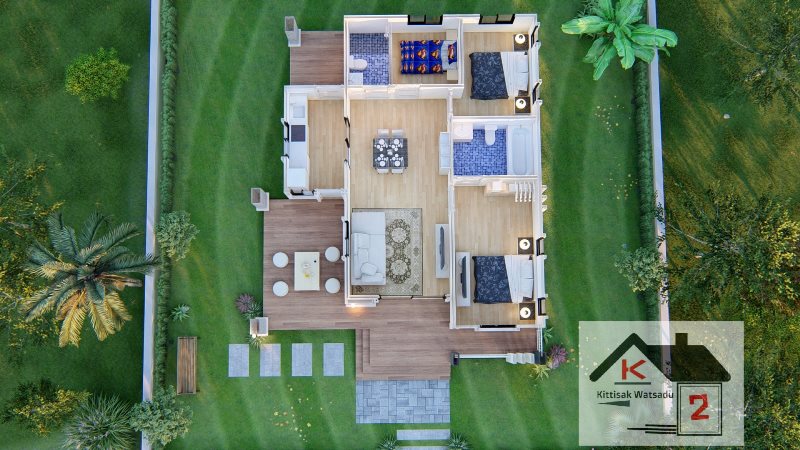
This design is perfectly in tune with a modern family with cleverly crafted spaces of effortless flow. The balcony makes your way to access the living room through glass doors. Directly ahead of you is the great living room that enjoys an open concept with the dining room and kitchen. Meanwhile, the three bedrooms border the living spaces on the right and back sections. The master suite with a private ensuite and huge walk-in-closet occupies the right corner. On the other hand, the secondary bedrooms sit adjacent to each other at the back.
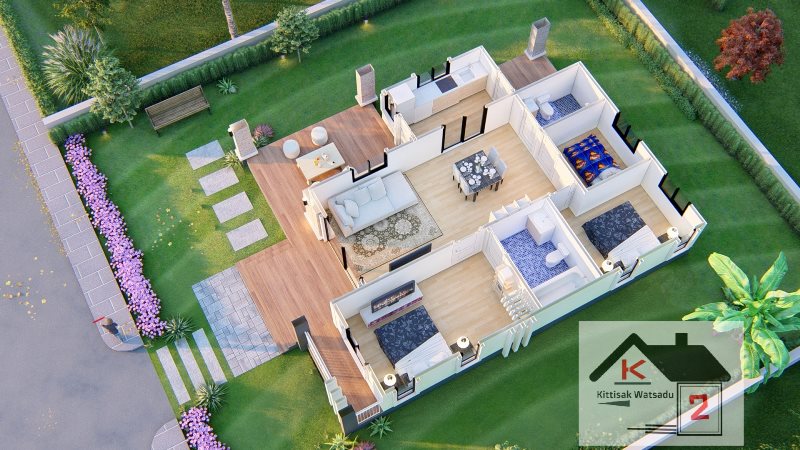
It is amazing to have the outer living space in total comfort. The spacious balcony is functional for family activities and at the same time is perfect for an outdoor dining. Likewise, the lovely frontage will be an inviting venue for entertainment and receiving friends and guests.
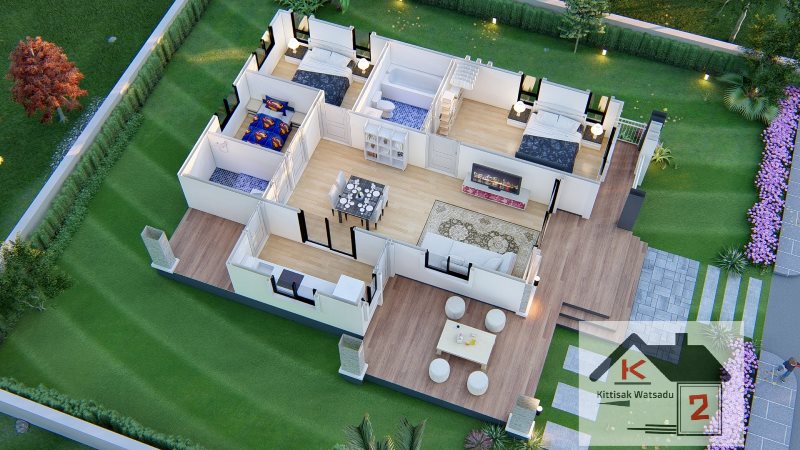
Indeed, this is an impressive design with combined aesthetics and comfort.
Image Credit: Kittisak Watsadu
Be the first to comment