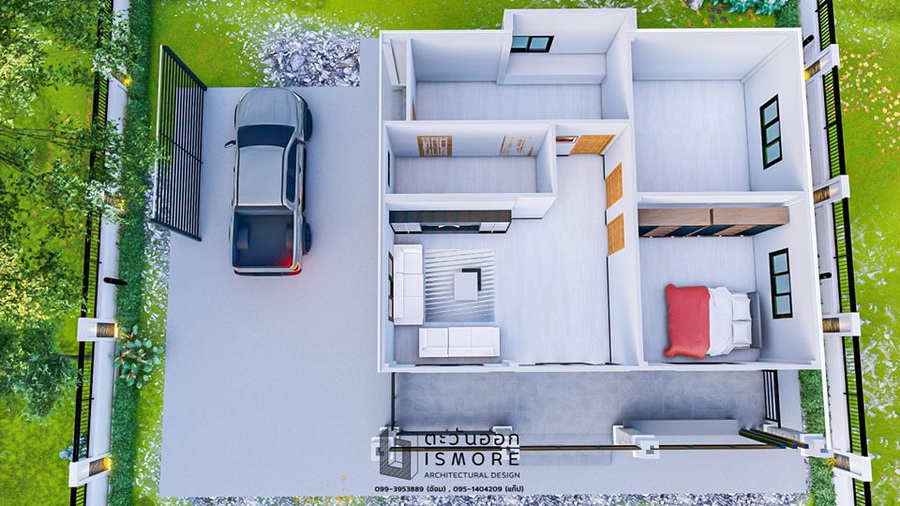
Single-story house plans first became popular a few decades ago and recently have seen a resurgence in status. They are available in a variety of sizes and styles from simple to amazing designs and concepts. It is a fact that one storey houses can be beautiful properties. Additionally, there are lots of reasons why a single level house can be the home you had to settle with. Find out why this contemporary single floor house design will make a smart choice.
Features of Contemporary Single Floor House Design
A true modern marvel, this contemporary plan has it all. With contrasting design elements coming together makes a remarkable curb appeal. It excels in contemporary features of attractive exterior elements, sharp, clean lines, and shed rooflines. Similarly, the concepts include a combination of building materials like wood, stone elements, concrete, metal, and glass.

Beginning with a distinctly contemporary curb appeal, the sharp lines, glass doors, and windows pull your eye in and draw you towards the front door. Undoubtedly, the fusion of white, cream, grey and brown hues creates a charming and fascinating exterior. By using soft colors, the exterior leaves an interesting character.
This house opens with an elevated verandah where you will be able to safely enjoy the frontage. It is designed with pillars accented by natural sandstones in light brown and grey shade and optimized with sconces lighting. Additionally, the space with grey tiles and canopy roof does not only secure but beautify the building.

Aside from the prominent pillars, the house also exudes elegance with battens and wooden ensemble in the canopy roof. As can be seen, this bungalow house emphasizes uniqueness and style. It also features glass doors and windows allowing the house to look more airy and spacious as it allows light to enter the interior. Similarly, glass allows the homeowners to get a good look at the panoramic view and also gives the interior a cozier feel.
Meanwhile, the exposed exterior walls offer a pleasant appeal in a cream plaster finish with refined workmanship. The consistency of elegance extends to the shed roof style assembly sloping to the rear with cream ceiling and gable and grey fascia board which is an outstanding feature of this house.

Specifications and Floor Plan of Contemporary Single Floor House Design
The front façade is impressive with its sloping roof and a wide verandah that joins the garage with its own dedicated space. This contemporary house consists of a verandah, living room, dining room, kitchen, two bedrooms, and one bathroom spread in a usable space of 150.0 sq, meters.
As you step into the front verandah, the sliding glass doors will bring you to the spacious living room with large windows letting in plenty of natural light. A simple floor layout, the living spaces occupy the left side, while the two bedrooms settle on the right side. A separate space on the left side of the house with a separate shed roof is where the carport is.

Overall, this house looks very attractive with its soft colors that burst with elegance.
Image Credit: Ismore Architectural Design
Be the first to comment