
This charming and tastefully designed contemporary ranch house plan with stylish detailing would be the perfect home for retirees or starter home. You’ll love the spacious feeling of this home, with its open layout and excellent design. It utilizes a 120.0 sq. meter area and with the elegant features, it will definitely inspire most homebuyers.
This modern style home is crafted that’s prepared for anything. It combines natural materials with sleek contemporary lines, that offer timeless beauty and a layout that works with your life. Likewise, the design perfectly emphasizes all the comfort and convenience of the family. This home with contemporary characteristics has a graceful prairie exterior and an ultra-functional family floor plan.

Description of Contemporary Ranch House Plan
This home plan in a blend of cream and brown tones registers a striking and dynamic character. The exterior features sharp geometric lines, sturdy columns, steel battens, graceful shed roofs, and enormous glass elements that add a touch of elegance and modern class to the house. These elements heighten the aesthetic value which matches the comfort of the visually exciting outdoor space that is sure to please almost anyone.
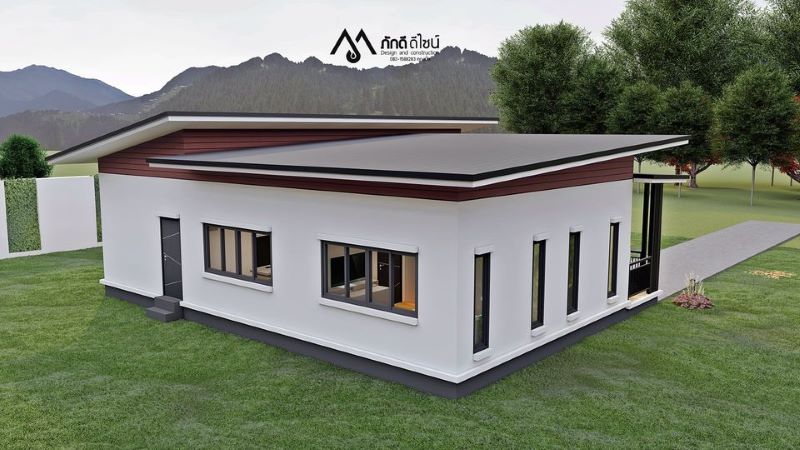
This house boasts an L-shaped balcony which is designed intentionally to serve as an extension of the living spaces for family relaxation and social functions. The gorgeous space looks stunning with wood tile flooring in brown color which matches the concept in the interior. Additionally, the steel guardrails, steel columns and battens, and a shed roof not only beautify but also secure the structure,
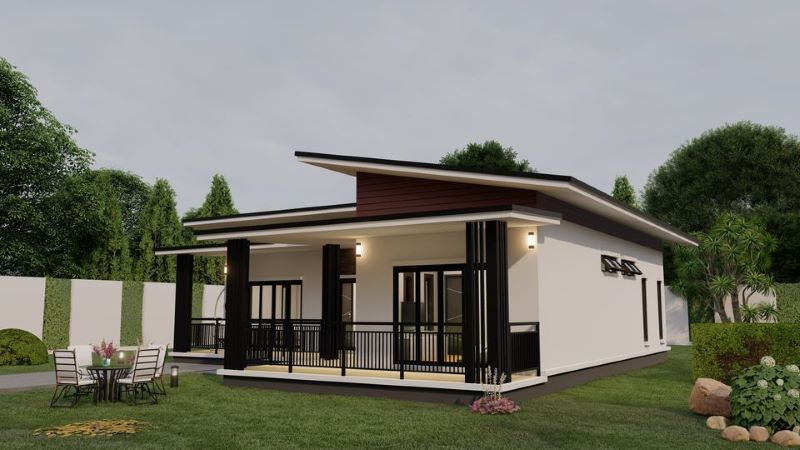
Perhaps one of the outstanding highlights of this family home plan is the carefully placed transparent glass elements providing tons of light and air that makes the interior airy and bright. Aside from aesthetics, these glass elements offer the house a balance of privacy and natural light. Similarly, they give the family the privilege to see the picturesque outside panoramic view.
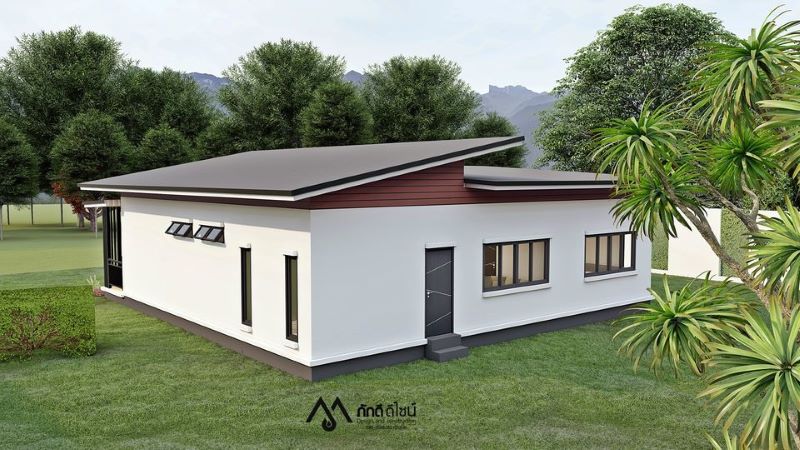
The graceful shed roof styling of this design offers not only exterior good looks but interior beauty as well. The roof looks very prominent with grey tiles, white ceilings, and a brown gable. Meanwhile, if you consider the spotless exterior walls in cream paint, the entire design is an elegant masterpiece.
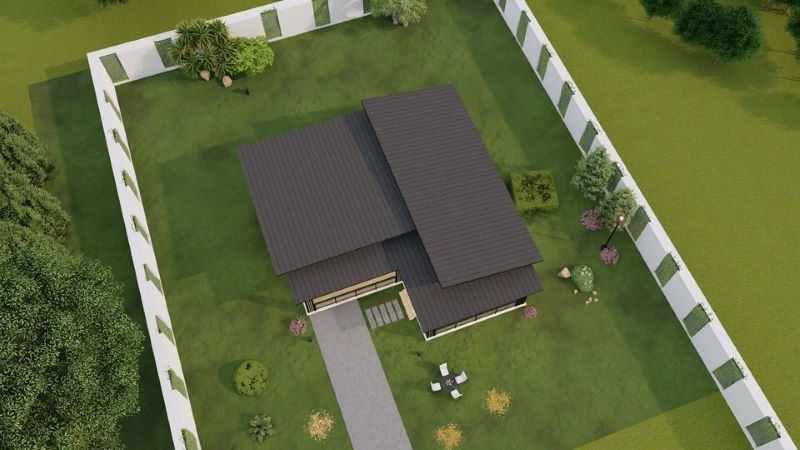
Specifications of Contemporary Ranch House Plan
This beautiful ranch style home has 130.0 sq. meters of living space from a 12.0 x 13.0 meters lot. The layout hosts a balcony, living room, dining area, kitchen, three bedrooms, and two bathrooms arranged in a smart concept.
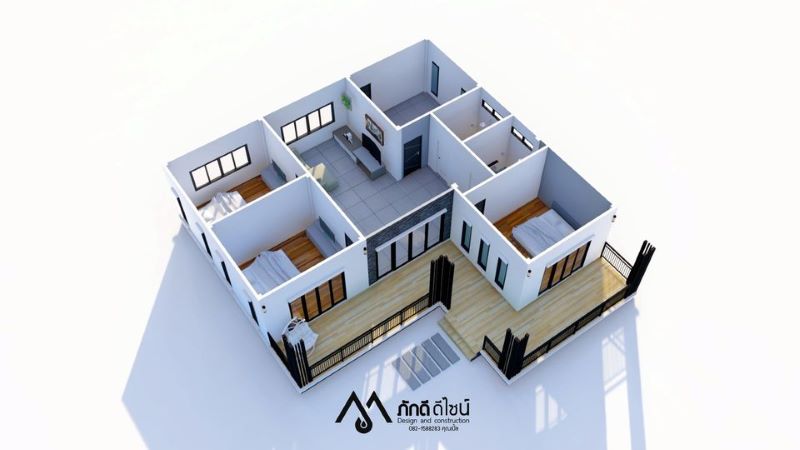
The gorgeous balcony will introduce you to the great room via glass doors. You will observe the open concept between the living room and the kitchen that occupy the middle section. These spaces receive lots of natural light from the rear of the home. Moreover, they have a great view of the outdoor living space as well.
Meanwhile, the three bedrooms occupy the three dedicated corners. You will notice the master suite with a huge walk-in-robe on the front right corner. On the other hand, the secondary bedrooms are on the opposite corners on the left portion. All bedrooms have the access to view the outdoor living space as they are provided by sufficient windows.
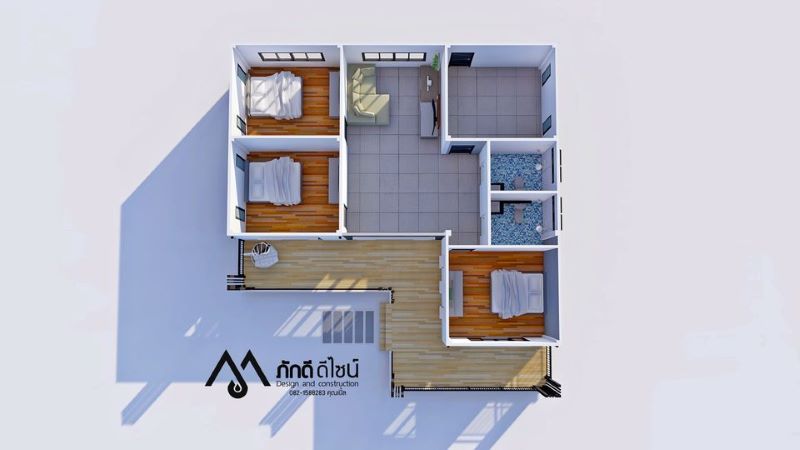
Certainly, this design has nothing to offer but ultimate comfort considering the location, setting, and design.
Image Credit: IHome 108
Be the first to comment