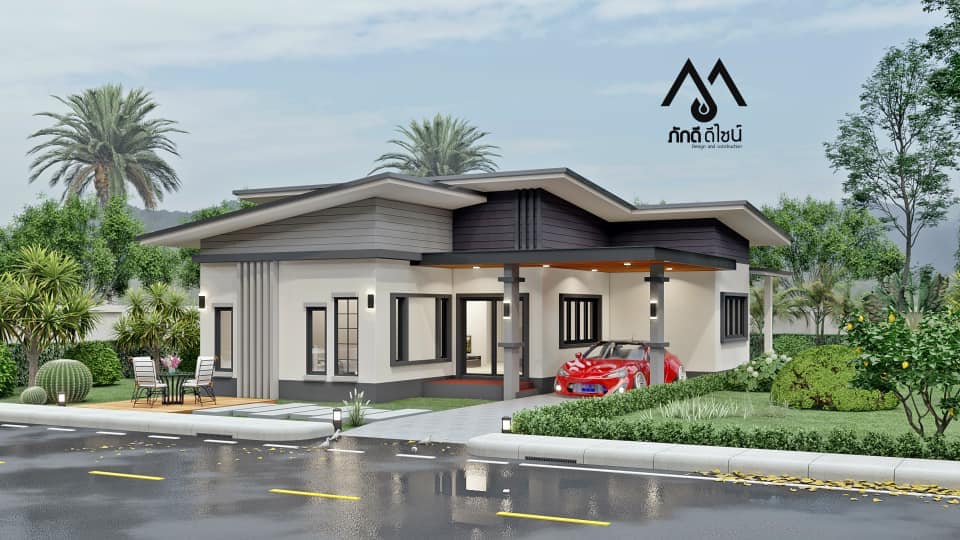
Modern houses continue to be popular because they are suited to a wide range of people, wants and lifestyles. The earlier insight that they’re only beneficial for an older crowd, turned out to be a misconception because bungalows are increasingly popping up in every community. In fact, they are now an ideal choice for couples and families at any stage of life. Read on to identify the reason why this contemporary prairie style house is one of the best inspiration for most families.

This modern house looks gorgeous in a lot of ways. The sophisticated exterior and concepts make this house stand out. Moreover, the outside facade looks pleasant in a tidy grey and cream hue with polished workmanship. The fusion of cream and grey creates a pleasing and appealing atmosphere. Predominantly, this design in soft color keeps the exterior cool and inspiring.
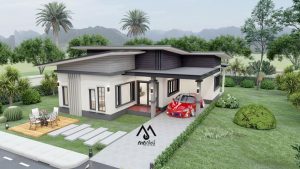
Features of Contemporary Prairie Style House
The contemporary house design stands in a relaxed setting which looks exceptional with its overall assembly and workmanship. Some of the brilliant features of this modern house plan include the following:
- elevated terrace with marble tiles, wooden battens, and exterior wall in cream finish
- combination of fixed and French-type windows in dark grey frames keeping the interior at a pleasant level
- exterior walls in cream mineral plaster finish
- shed roof assembly with grey tiles, white ceilings and grey gable
- smartly-designed interior layout
- lovely garden and landscaping
- welcoming driveway and open carport
- lovely garden, landscaping, and lush trees
As can be seen, this modern house design showcases a balance between architectural details and workmanship.
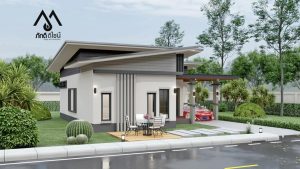
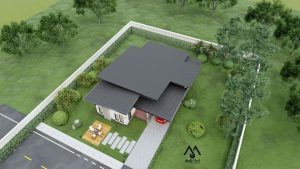
Specifications and Floor Plan of Contemporary Prairie Style House
Feast your eyes on the features of this classy contemporary prairie style house. Overflowing with great features, this single level home includes a terrace, living room, dining area, kitchen, three bedrooms and two bathrooms.
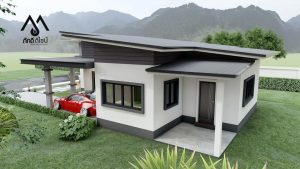

From a spacious frontage, you will pass the terrace to access the living room through glass doors. The living spaces settle at the middle of the plan with bedrooms on the opposite side. The master’s bedroom with a private ensuite sits on the middle left, while the secondary bedrooms are in front and beside the dining room.
The spacious frontage serves as an additional space for informal dining. Likewise, this inviting space can serve as an extension of the living room for relaxation and entertaining guests and friends.
Undeniably, with beautiful landscaping, you can experience a comfortable and healthy living in this modern house.
Image Credit: Pakdee Design
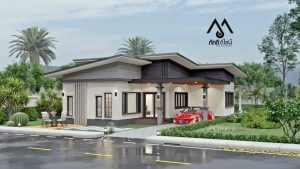
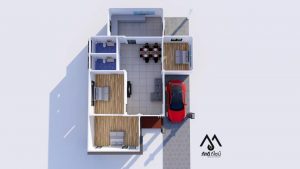
Be the first to comment