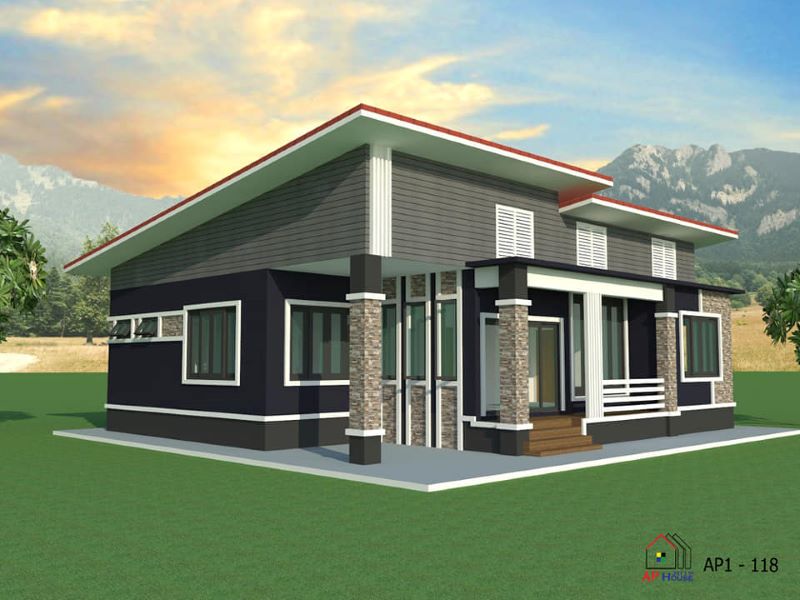
Presently, most families prefer to own contemporary houses because of their benefits and advantages. Not only are they aesthetically appealing, but they are functional, efficient, and better for the environment. If you are looking for a new home but are undecided on a suitable house plan, consider this modern contemporary prairie ranch home for your reference.
With its location and setting, it’s a perfect place to re-charge and feel the freshness and serenity of nature. The house displays a rugged beauty and a fuss-free feeling that you need to relax. Moreover, it provides an intimate atmosphere for people who appreciates simple things in life.
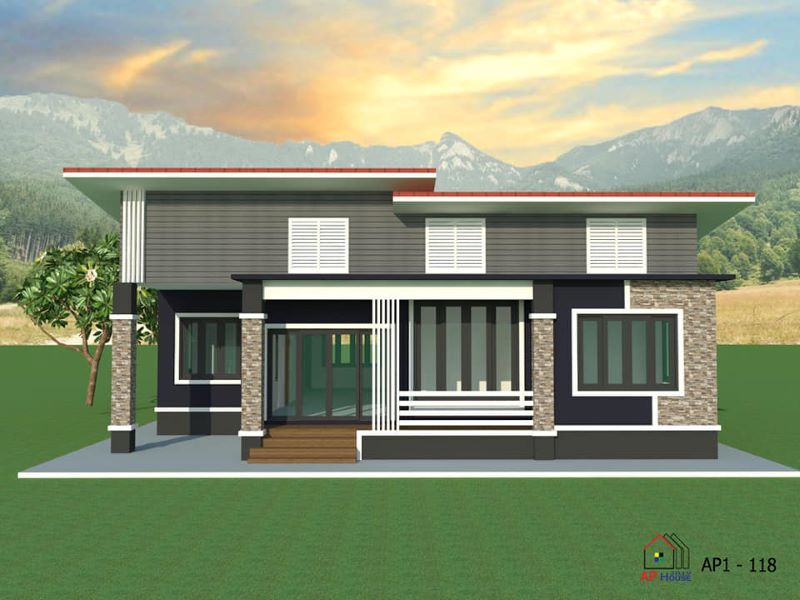
Features of Contemporary Prairie Ranch Home
This house focuses on uniqueness and style It stands elegant with artistic stone works that register a modern look and feel. This graceful home in a fusion of white, grey, and brown hues generates a pleasant and fascinating atmosphere. Predominantly, this residence in a mix of cool colors lends a captivating façade.
A real modern marvel, this design impresses with artistic concepts and elements coming together creating a remarkable curb appeal. The elegance is traceable from the combination of building materials like natural wood, marble tiles, stone elements, metal, and glass. Undoubtedly, the assembly and refined workmanship generate a unique and striking character.
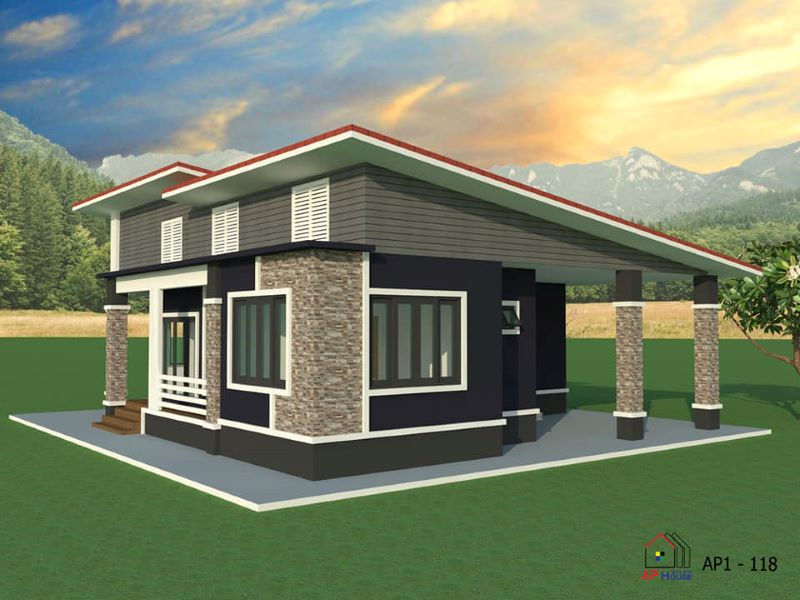
The exterior façade explodes with a verandah dressed with brown marble tiles, steel battens, columns, and wall cladding both with accents of veneer stones, and an inviting carport. Additionally, the ceiling walls are designed with natural wood in grey color, and ventilation in white tone heightens the house’s aesthetic appeal. The high ceiling concept provides an immediate sense of space and light that keeps the interior at a pleasant level,
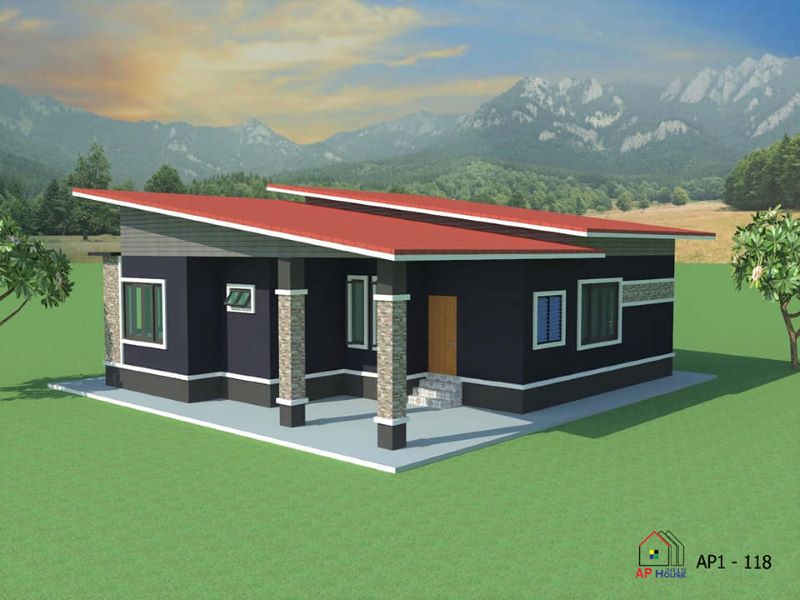
Moreover, this design emphasizes the use of plenty of glass panels that shower the interior with tons of air and light for comfort. Aside from the aesthetic aspect, these glass elements offer you the privilege to view the outdoor spaces. Moreover, if you consider the airy surroundings that equally flood the interior with volumes of air, there is more than enough reason for the entire house to float in ultimate comfort.
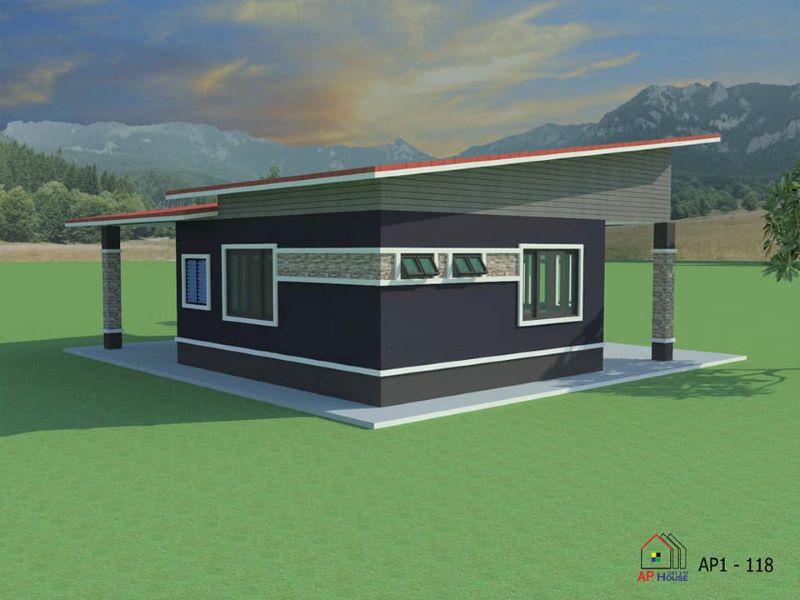
Equally impressive with this house are the graceful shed roofs with maroon-colored roofing materials, white ceilings, and grey gable. The entire assembly with clean sloping rooflines and the refined workmanship is beyond description. Additionally, the exposed exterior walls gleam and look spotless in a mineral plaster finish with a dark grey shade.

Specifications of Contemporary Prairie Ranch Home
This contemporary prairie ranch home features a floor plan where space is used very efficiently. Likewise, with an open layout, the accessibility among spaces and privacy as well is at a high level. The usable space of 137.0 sq. meters is taken out from a lot that measures 12.5 x 11.0 meters. The building space spreads to the following house specifications:
- front verandah and rear balcony
- living room
- dining room
- kitchen
- three bedrooms
- three bathrooms
- carport
The inner space is accessible from the verandah via glass doors. Directly ahead of you lies an incredible great room that is airy and bright as tons of natural light and air penetrate through the glass. The living spaces are in the middle part of the plan. On the other hand, the private zone of three bedrooms borders the living spaces in three distinct places. The master suite occupies the front corner, while the secondary bedrooms flank the aisle from the living room to the kitchen. You will find the carport sitting comfortably on the left side of the house.
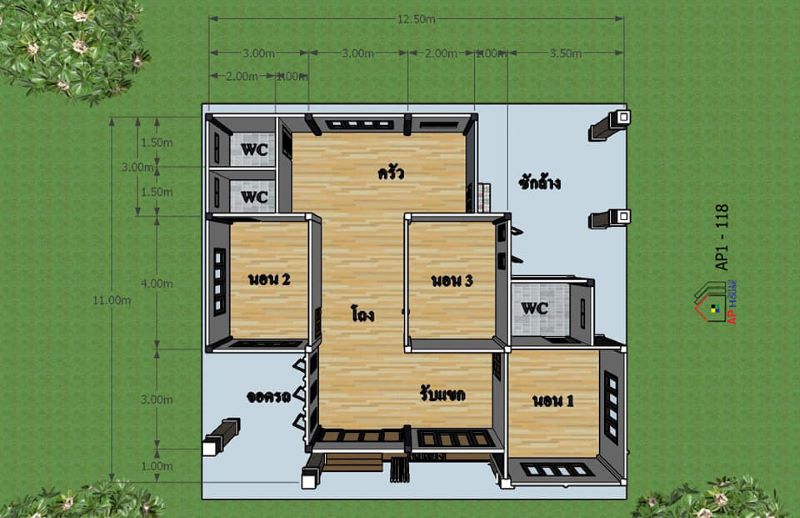
Meanwhile, the open balcony at the back is perfect for outdoor dining. With lovely landscaping around, this design will make everybody happy.
Image Credit: Dream House
Be the first to comment