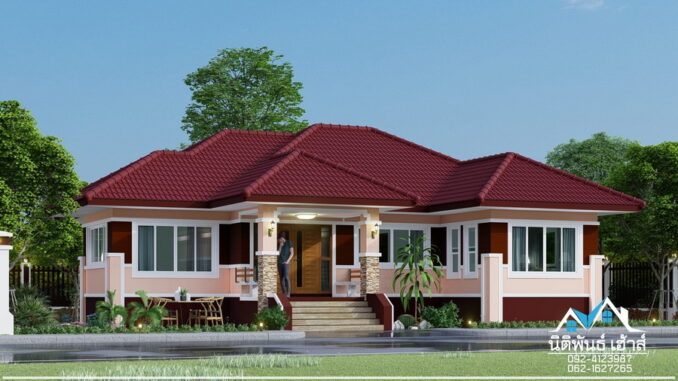
If you are scouting for brilliant design, you’ll love this superb contemporary prairie home plan with a great visual appeal. In fact, it glides with stylish design and exceptional architectural concepts. Since modern homes are the current trend, this house will inspire many families and homebuyers. Who would not be pleased to have this design with modern styling and upscale features?
Features of Contemporary Prairie Home
This splendid residence in an elevated scheme showcases an assemblage of diverse elements that make it a real marvel and standout. It bursts in a blend of cream, beige, brown, and maroon tones with an accent of white. Specifically, a dynamic design in a fusion of warm hues delivers a fascinating exterior façade.
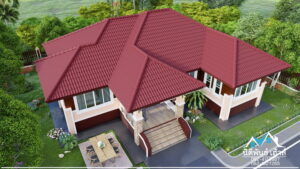
It is wonderful to come across a home design that headlines a loggia with brown marble tiles that match the comforting appeal of the cream and beige exterior. The space is designed with rectangular pillars r, embellished with brown-colored veneer stones, and secured by an extended hip roof. The stylish space is functional as it serves as an extension of the inner spaces for relaxation. In fact, you can simply open the glass front doors to allow quick access to the living space. Similarly, you can have a glimpse of the outer panoramic view verandah.
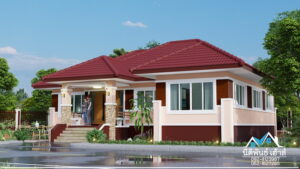
You’ll love the open ambiance boosted by translucent glass doors and windows in green tint that make the rooms throughout the house sunny and bright. Likewise, you will observe the carefully placed glass elements that give the house a balance of privacy and natural light. Likewise, these glass elements shower the interior with tons of light and air. Consequently, you have a brighter and cozier internal space.
Outstandingly impressive are the prominent and well-designed assemblies of cross hip roofs with maroon tiles, and white ceilings. Meanwhile, it’s amazing to observe the tidiness of the exterior walls in a fusion of cream and beige shade mineral plaster finish. As can be seen, the clean contemporary lines, refined workmanship of the roof assembly, and spotless exterior walls exude class and elegance.
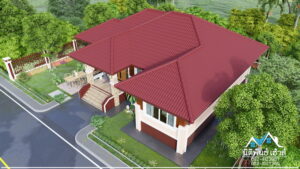
Specifications of Contemporary Prairie Home
This amazing modern house plan has a smart layout that stands in a lot of 12.50 x 11.00 meters. and yields a usable building space of 118.0 sq. meters. The internal layout spreads to a loggia, living room, dining room, kitchen, four bedrooms, and two bathrooms.
The impressive intricately designed entrance wooden door with a glass slot leads you to the great room. The open floor plan concept and beautiful window treatments around the house enhance the ambiance in the interior. The living spaces occupy the middle section and part on the left. On the other hand, the private zone of four bedrooms borders the living room on the left and right sides. The master suite sits on the left side, while the three secondary bedrooms settle on the right in a rectangular arrangement. Two bathrooms serve the entire house.
Spacious outdoor space with a lovely garden, lush landscape, and verdant trees in the background invites ultimate comfort. Actually, this space is multi-functional as an extension of the internal living spaces for relaxation. Additionally, the outdoor living space will be great for outdoor dining and various functions, especially at night.
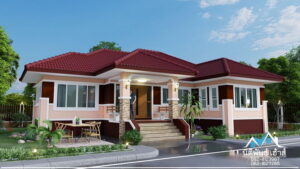
Overall, the unique and stylish exterior, elegant interior space, and beautiful aesthetics make this house an excellent inspiration to many families.
Image Credit: Naibann
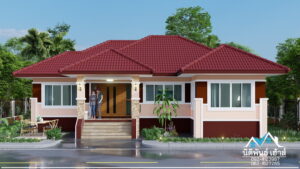
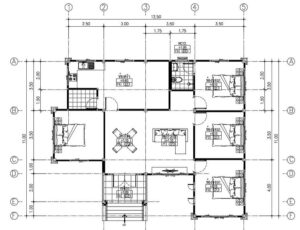
Be the first to comment