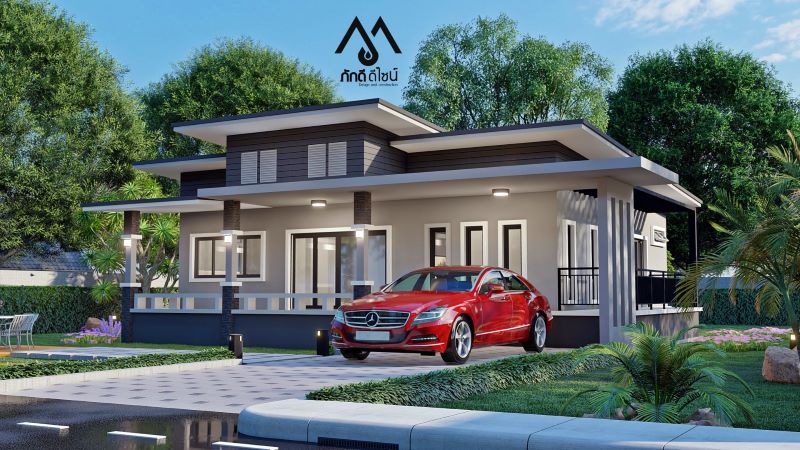
Designed with family at its heart, this is a home that lets you make the most of every moment you spend with the people you love. If you have an eye for great design, you’ll adore this contemporary prairie home design that floats with stylish design and concepts. Since modern homes are the trends nowadays, this model house will certainly inspire a lot of families and homebuyers. Definitely, it is amazing to see modern styling with upscale features.
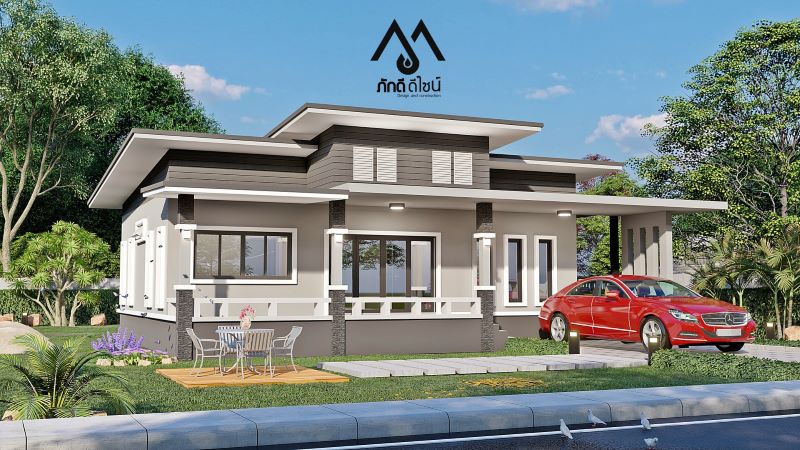
Features of Contemporary Prairie Home Design
Absolutely, this design will attract families who want the ultimate in style, comfort, and ease of livability. It offers up heaps of prairie charisma that gleams in a blend of white and various shades of grey that creates a cool vibe and homey appeal. Similarly, the soft colors lend the elevation a pleasant and fascinating atmosphere.
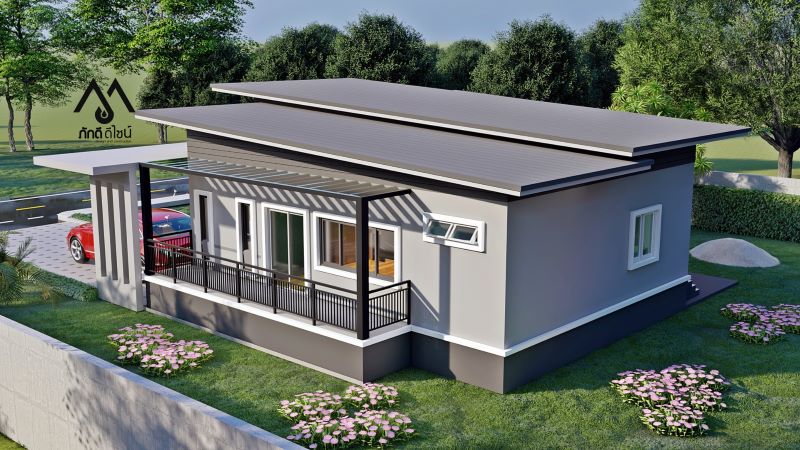
You’ll notice a feeling of serenity by simply staring at this design. The exterior feels complete that opens up an elevated verandah with grey marble tiles and a concrete bench for seating. Furthermore, the space is secured by columns with accents of grey tiles and a flat roof with lights that illuminate the space at night time.
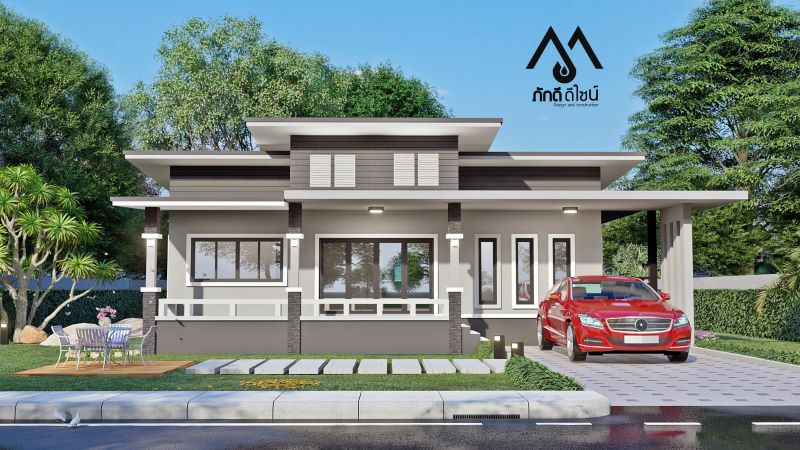
Both the location and setting offer coziness that extends to the inner spaces. Likewise, utilizing lots of glass elements naturally, showers tons of light and air that make the interior look brighter and feel comfier. The windows provide a wonderful view of the outdoors and add to the bright and breezy atmosphere. Besides, the entire exterior façade looks stylish and unique with white stucco designed on the columns and perimeter of doors and windows.

Incredibly impressive with this design is the pair of graceful shed roofs sloping to the rear with grey tiles and gable and white ceilings. The low roof lines flow with the surrounding landscape and promote a sense of tranquility. Also, the refined workmanship that complements the spotless exterior walls in a light grey plaster finish exudes class and elegance.
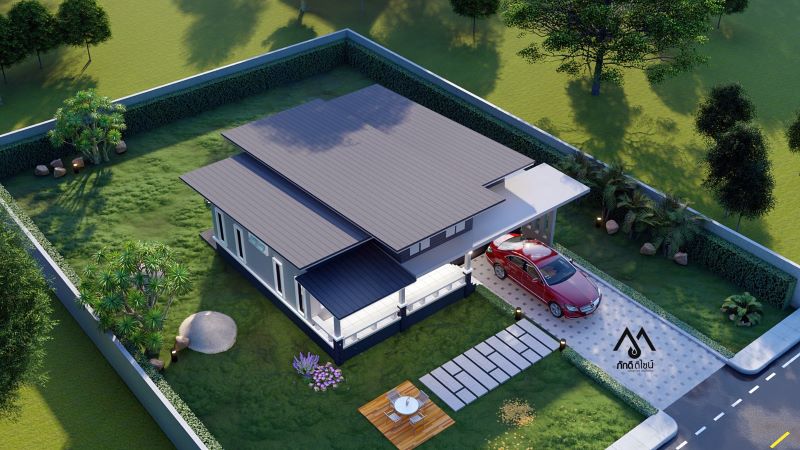
Specifications of Contemporary Prairie Home Design
You’ll love the pleasant feeling in this house with an open and smart layout. It stands in a lot that measures 13.0 x 13.5 meters and yields a usable space of 156.0. The internal layout hosts a verandah, balcony, living room, dining room, kitchen, three bedrooms, and two bathrooms that cover a square layout.
The verandah ushers you to access the inner spaces through glass doors. The ambiance in the interior is enhanced by the open plan concept and glass window treatments surrounding the house. The great living room is spacious and the family guests can enjoy the warmth and comfort the house provides. It occupies the front and middle section of the plan while overlooking the dining room gourmet kitchen.

There are three bedrooms surrounding the living spaces, two on the left and the master suite on the right side. The master suite offers a parent’s retreat lounge area, private bath, and walk-in robe. Besides, you’ll find a private balcony where you can enjoy quiet evenings to wind down in your very own space. Meanwhile, the secondary bedrooms enjoy an individual walk-in closet and share a common bath.
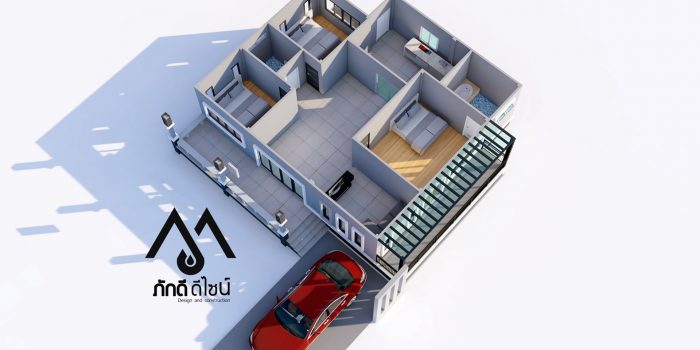
You are also treated with an expansive comfortable outdoor living space which is perfect for various functions. The table and chairs will invite you to sumptuous outdoor dining. Likewise, the rectangular footpath, lovely garden and brimming landscaping can host various events and social functions.
What else can you ask for?
Image Credit: TM Design
Be the first to comment