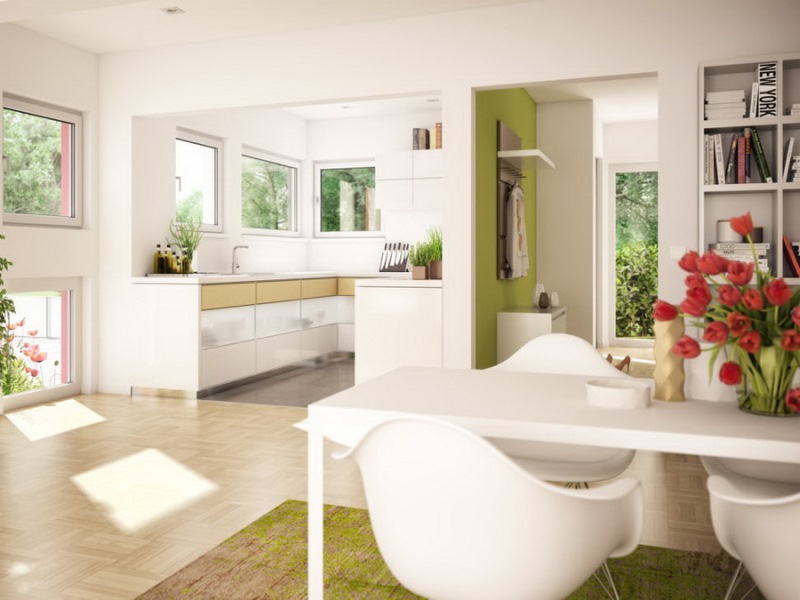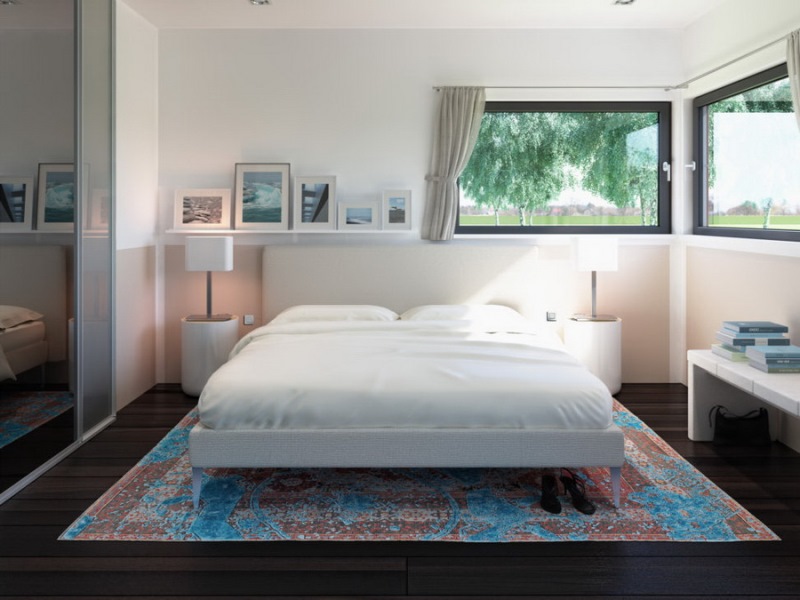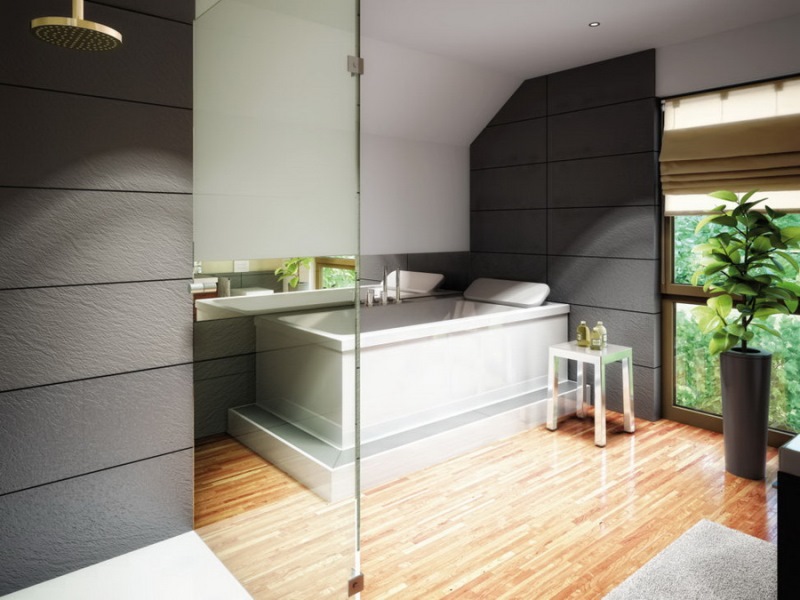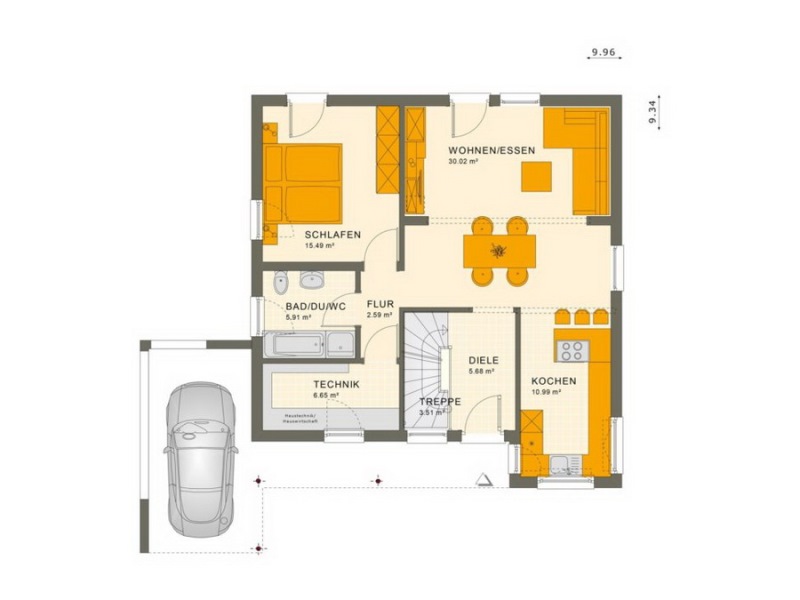
In building or buying a new house, there are various reasons to choose one with a contemporary concept. In fact, they are not only aesthetically appealing but are functional, efficient, and better for the environment. We are in an era where space, energy, and privacy are difficult to achieve, yet natural light and outdoor connections remain highly desired. However, there are designs that comply with and achieves the aforementioned features. This contemporary one-level house plan although small will offer you lots of benefits especially in the aspect of comfort.
An absolutely stunning display of modern design, this plan is the perfect space for a couple starting to build a family. Similarly, this unit could be a vacation nest for those who want to experience a serene surrounding. With an impressive exterior, it shines excellently in white paint with an accent of grey hue, which creates a pleasant and fascinating atmosphere. Moreover, the exterior looks elegant with sharp lines and compelling blends of elements such as concrete, metal, bricks, and glass.

This one-level house is elevated by one step and the carport in a sloping scheme which offers an added appeal. The concrete flat roof may be utilized as a roof deck for future use. The space is large enough to accommodate other family functions. By the way, the house is provided with enough glass windows to allow cross ventilation to keep the interior at a pleasant level.
Interior Design of Contemporary One-Level House Plan
With a blend of white and brown with a green accent, the space looks light, airy, and welcoming. Likewise, simple white-colored furniture and accessories with clean lines allow the light to circulate around the room. Additionally, the soft colors, details, and workmanship in the entire space generate a pleasing and graceful character.

On the other hand, the bedroom exudes elegance with brown flooring, a white bed and walls, and sufficient glass windows for a cozier feel. The space is designed for a relaxed ambiance and comfortable haven.

Meanwhile, the bathroom looks exciting with elegance and pleasantness in a combination of white fixtures, grey walls, and brown flooring. The layout is inviting and designed perfectly for comfort.

Specifications and Floor Plan of Contemporary One-Level House Plan
This bungalow house with a flat roof stands in a lot of dimensions 9.96 x 9.34 meters. It yields a usable living space of 78.0 sq. meters that spreads to a living room, dining room, kitchen, one bedroom, bathroom, and parking space.
This compact bungalow has everything you need to feel good despite its size. This house features an open floor plan of the living room, dining area, and L-shaped kitchen that settle on the right side of the plan. The concept makes the space appear bigger and at the same time, promotes better mobility between spaces. The lone bedroom with a private ensuite occupies the entire left section of the plan. An extended comfortable spot on the left side of the house is where the parking space is.

Indeed, with a lovely garden and lush landscaping, healthy living is achievable.
Image Credit: HausbauDirekt
Be the first to comment