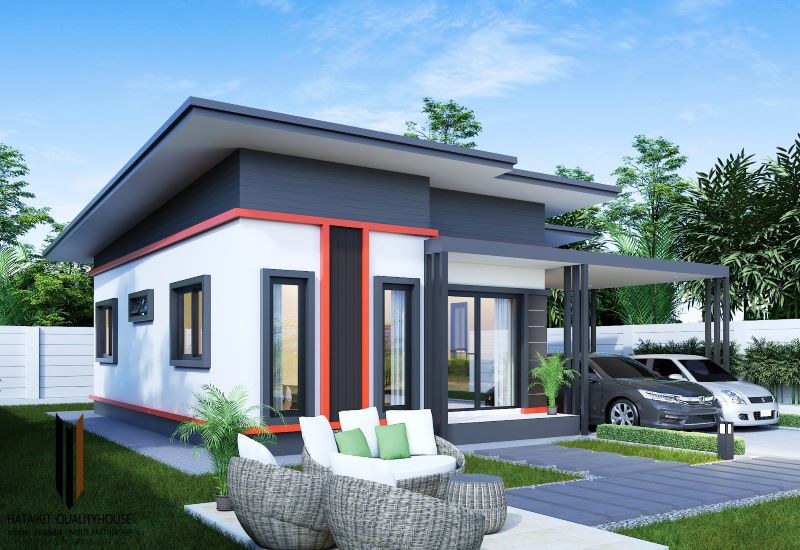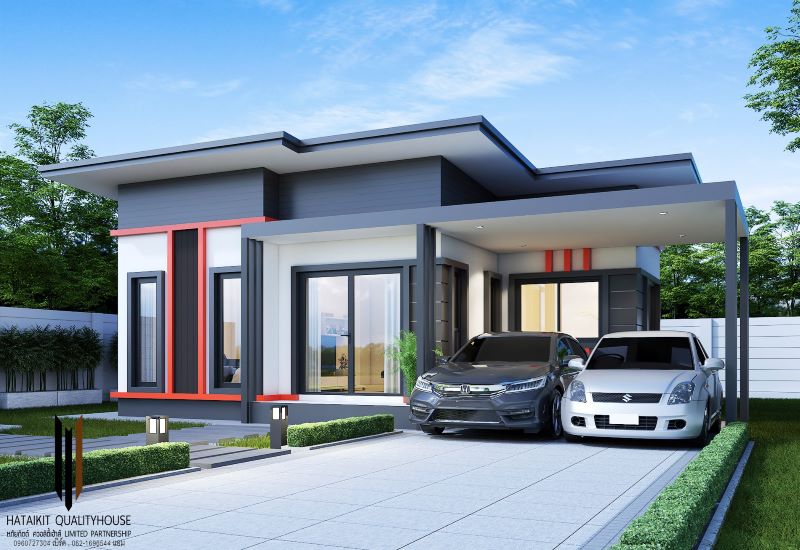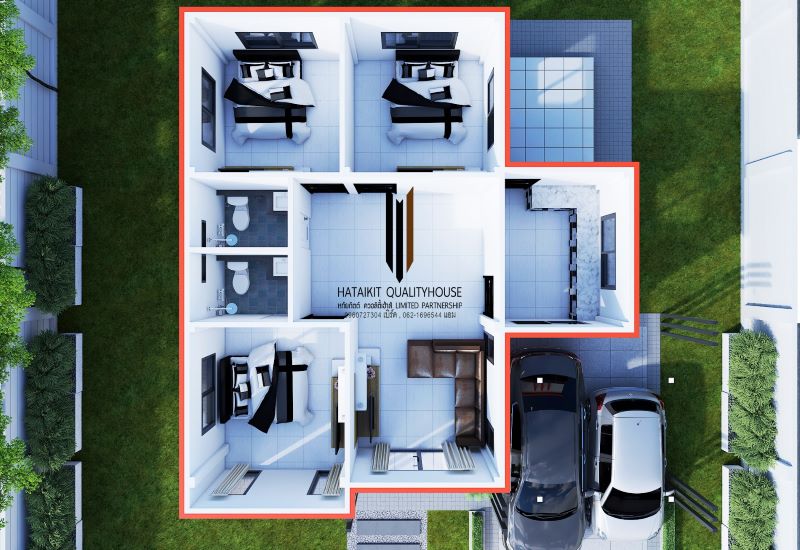
In the present era, contemporary homes will never get out of style. Actually, they have gone a long way and still stand strong with their features. Moreover, their benefits and advantages over other types make them the common choice of designers and homeowners. Furthermore, there are no rules to follow in designing, so you can customize your home by integrating your personality and lifestyle. Having said this, get yourself inspired by this contemporary one-level house design with elegant exterior concepts.
Features of Contemporary One-Level House Design with Three Bedrooms
This is a very carefully considered, and well-designed modern house plan, that has all the essentials along with a great deal of style. The design emphasizes uniqueness in a blend of white and grey hues and an orange accent that creates a pleasant exterior façade. Moreover, the exterior registers a cool vibe that puts you at ease by simply looking at the outside view.

Impressive and beautiful styling goes with this modern design that fits an average-size family. The sophistication is traceable in all elements from floor to roof like clean contemporary lines, sharp rooflines, outlines, and highlights, including fixation, assembly, and workmanship. Actually, the architectural details and workmanship showcase balance considering all aspects.
Oriented perfectly for a view lot, the elevated terrace with white marble tiles increases the curb appeal of the house. Additionally, the terrace looks gorgeous with steel columns and battens that both secure and beautify the structure. The graceful flat roof that extends to the inviting carport is another asset to the house’s aesthetics.

So much can be said about this house that also features sufficient glass panels. Consequently, it is not surprising to feel the coziness inside because these glass doors and windows transmit tons of natural light and air. Similarly, with sufficient light and air, the interior looks brighter and feels cozier.
Meanwhile, the stylish and well-designed combination of flat and shed roofs gives you a fully graceful roof assembly. The element that blows with grey roofing sheets, white ceilings, and grey gable is definitely stunning. Furthermore, the exposed exterior walls in white tone look tidy and refined which heighten the character of the building.

Specifications of Contemporary One-Level House Design with Three Bedrooms
Count yourself lucky to see this outstanding modern design with a smart interior layout, as well as using the space efficiently. The usable building space of 76.5 sq. meters hosts a terrace, living room, dining room, kitchen, three bedrooms, two bathrooms, and a two-car garage.
This is the ultimate compact housing. We’re bringing you this house plan that cuts down on wasted space and maximizes comfort and ease of living. The terrace will allow you to access the living spaces through glass doors. A straightforward design features the living spaces in the middle of the plan.
Meanwhile, the three bedrooms border the living spaces on three defined corners on the left and back sections. The master suite enjoys a private ensuite positioned on the front left corner, while the secondary bedrooms occupy the two corners at the back of the plan. The two-car garage finds its comfortable station on the right side of the house.

The exterior is absolutely cozy that reflects the feeling of serenity with lovely landscaping. Similarly, by providing tables and chairs, you can use the spacious frontage for family activities, especially for informal meals.
Indeed, a comfortable and functional house to own.
Image Credit: Hataikit Quality House
Be the first to comment