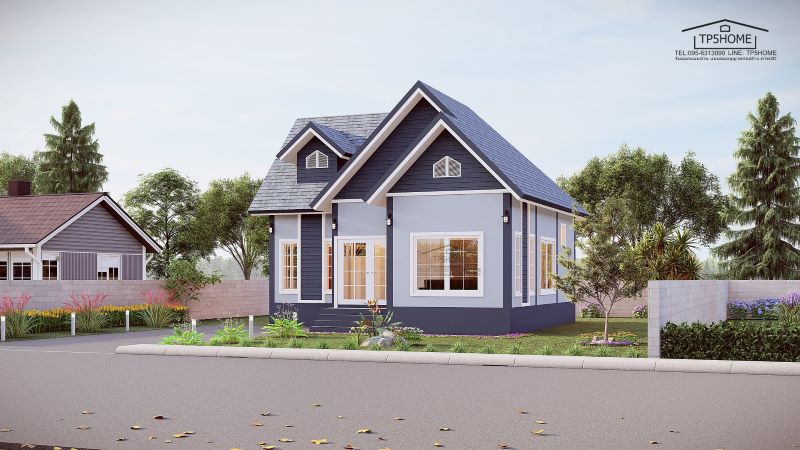
It’s amazing to see bungalows that line up everywhere which are well-suited to a wide range of people, and lifestyles, Similarly, they are the ideal choice for families who wants to experience the best of low-maintenance, and open-concept living. Essentially, single storey house has plentiful advantages over other types making them the common choice of most homebuyers. You will appreciate the significant benefits of this contemporary one-level home plan with charming exterior concepts.
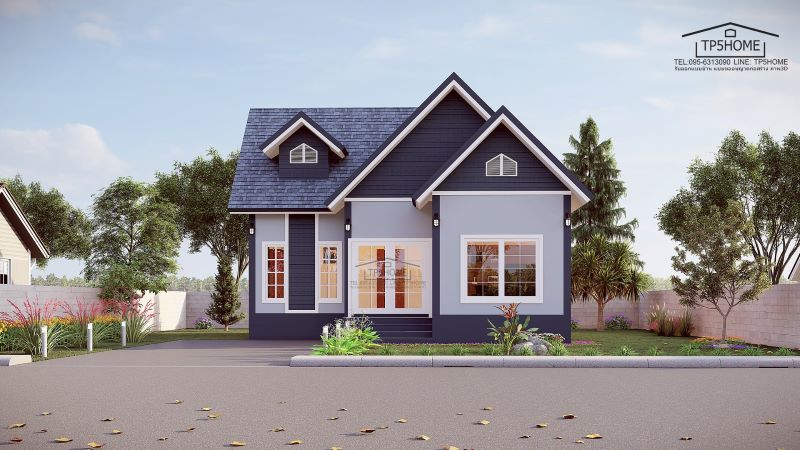
This layout maximizes the space making it as functional and efficient as possible. Similarly, the indoor living of this modern design extends to the outdoors, generating an attractive space with a beautiful garden.
Features of Contemporary One-Level Home Plan
This contemporary house design radiates elegance with a combination of white and various shades of hues that create a pleasant and captivating atmosphere. Predominantly, this design in soft colors keeps the exterior cool and interesting.
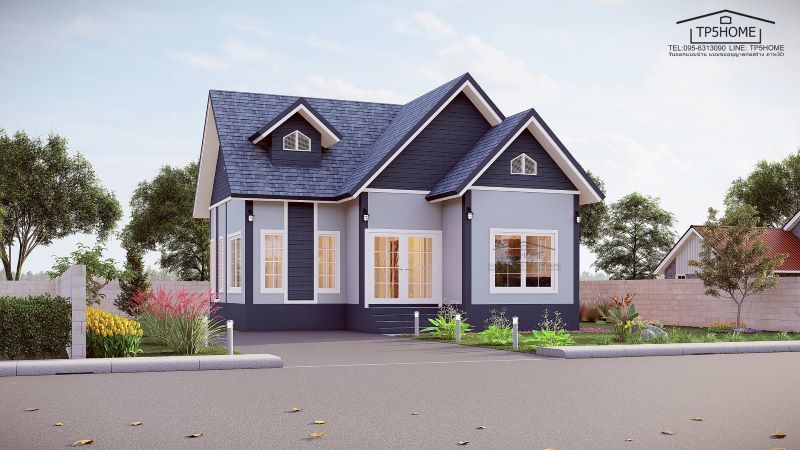
The house headlines an elevated porch with grey marble tiles and wall cladding with natural veneer stones in grey color. The design also bears a European accent with French-type glass doors and windows in white-colored frames. Installed in all elevations, the glass panels absorb and transmit tons of natural light and air to the inner spaces. Consequently, they make the inside look brighter and feel cozier. Besides, aside from the aesthetic appeal, you get the privilege to see the outdoor space through glass, and at the same time protect the privacy of the inner spaces.
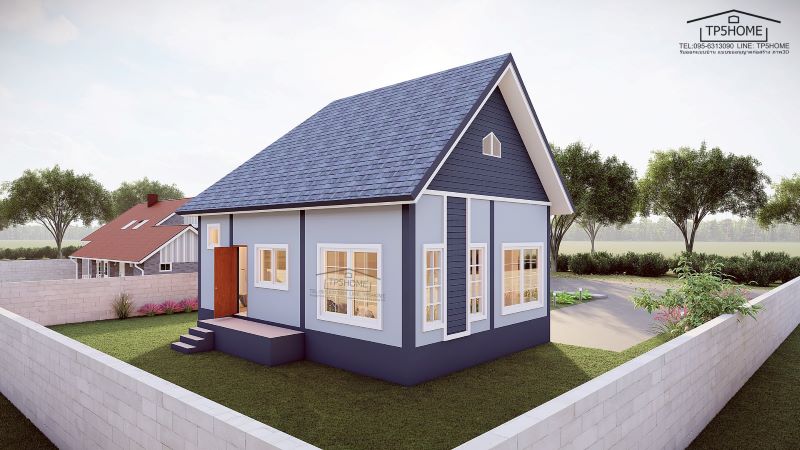
Incredibly impressive and most remarkable element of this house is the well-designed, high-pitched cross gable roof with a dormer accented by grey tegula tiles. Meanwhile, the exterior walls treated with touches of mineral plaster finish in a light grey tone look spotless. The entire assembly along with its refined workmanship is absolutely visually appealing and increases the value of the house.
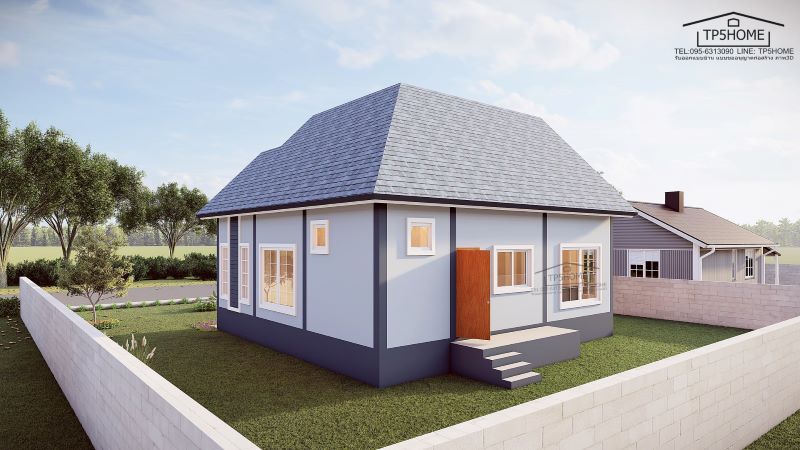
Specifications of Contemporary One-Level Home Plan
So much can be said about this modern house plan perfectly suited to a class ‘A’ housing location. It stands in a square lot that measures 9.0 x 9.0 meters with a usable building space of approximately 81.0 sq. meters. The floor area spreads to a porch, living room, dining room, kitchen, two bedrooms, and two bathrooms.
From the lovely outdoor living space, you can access the inner spaces through glass doors. From the great living room, you will notice the dining room and kitchen in front that enjoys a free-flowing concept. The living room occupies the front right corner, the dining in the left corner, and the kitchen in the middle of the back section. On the other hand, the private zone has two bedrooms and two bathrooms. The master suite is in front of the living room, while the secondary unit occupies the back left corner.
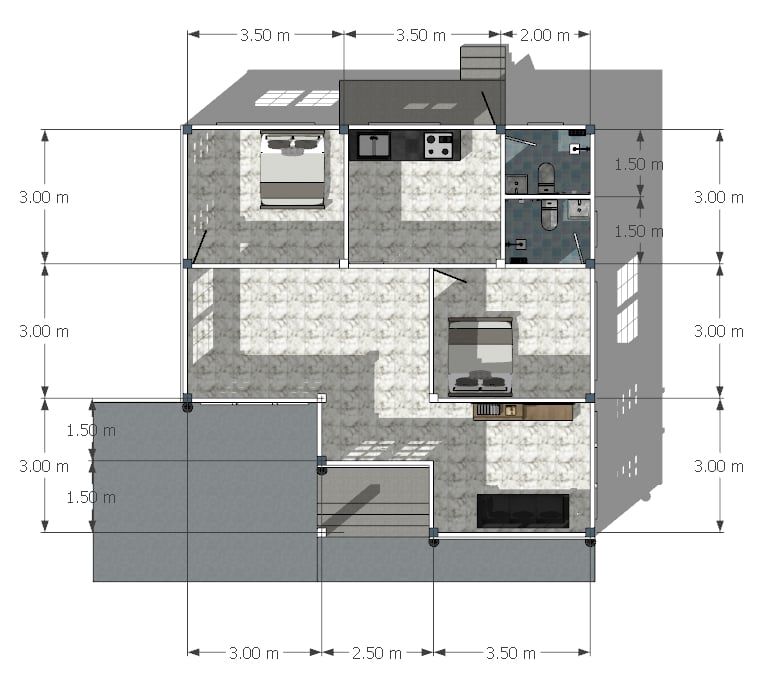
Overall, this modern house exudes elegance with beautiful aesthetics and airy surroundings
Image Credit: TP5 Home Design
Be the first to comment