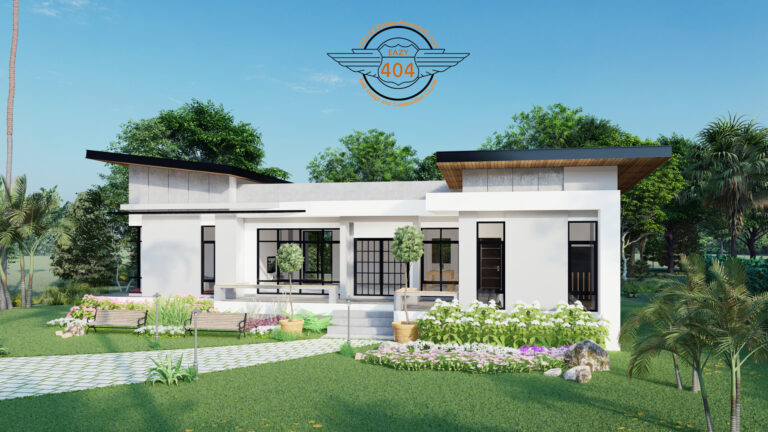
It’s wonderful to observe modern houses lined up everywhere which are suitable for a wide range of people, and lifestyles. Likewise, they are the preferred and ideal choice for homeowners who like low-maintenance, and open-concept living. Fundamentally, bungalow houses have plentiful of compensations over other types making them the common choice of most families. You will love the noteworthy benefits that bungalow-style living offers like this contemporary one-level home design built with a wide frontage.
Features of Contemporary One-Level Home Design
This home design maximizes the space which is functional and efficient at the same time. Equally, the indoor living of this house extends to the outdoors, creating a gorgeous outdoor space with brimming landscaping.
This modern house design exudes elegance in a classy white tone with a touch of grey and brown shades that create a pleasing and fascinating atmosphere. Mainly, this design in soft color keeps the exterior cool and interesting.
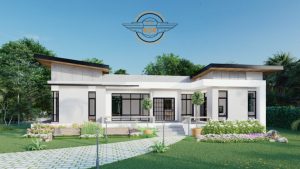
This contemporary design headlines an elevated verandah with marble tiles in a light brown color. The house also bears a European accent with French-type glass doors in dark grey-colored frames. Installed in all elevations, the glass panels absorb and transmit tons of natural light and air making the inside look brighter and feel cozier. Also, aside from the aesthetic value, you get the privilege to see the outdoor space through glass, and at the same time protects the privacy of the inner spaces.
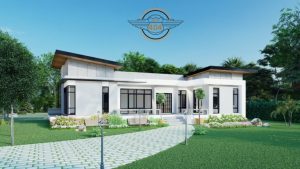
The extremely impressive and most gorgeous element of this house is the combination of well-designed flat and shed roofs in white-painted roofing sheets. Meanwhile, you will observe the spotless exterior walls treated with touches of mineral plaster finish in a classy white tone. The whole assembly with polished workmanship is unquestionably visually appealing and heightens the value of the house.
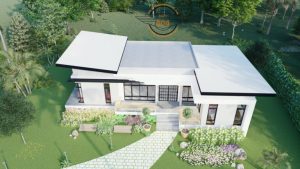
Specifications of Contemporary One-Level Home Design
A lot can be said about this contemporary house plan perfectly suited to any type of subdivision and housing location. It stands in a property lot that measures 161.0 sq. meters of usable building space. The floor area spreads to a verandah, living room, dining room, kitchen, three bedrooms, and two bathrooms.
From the lovely outdoor space, you can access the inner space through glass doors. The great living room enjoys a free-flowing concept with the dining room and the kitchen. The living room feels comfortable with lots of air and light coming from the outdoor spaces. One significant feature of this design is the living spaces at the center of the design which promotes a high level of mobility between rooms.
This great space is bounded by the private zone on both sides. The master suite with a private ensuite settles on the left, while the secondary bedrooms occupy the right side of the layout. There is also a second bathroom that sits between the secondary bedrooms.
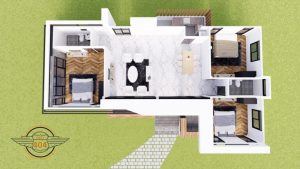
Overall, this modern house exudes elegance and comfort with beautiful aesthetics and airy surroundings. The outdoor living spaces are a great extension of the inner spaces for informal dining and hosting events.
Image Credit: Beautiful House Design
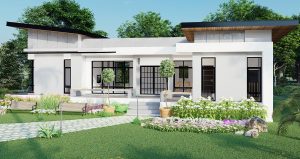
Be the first to comment