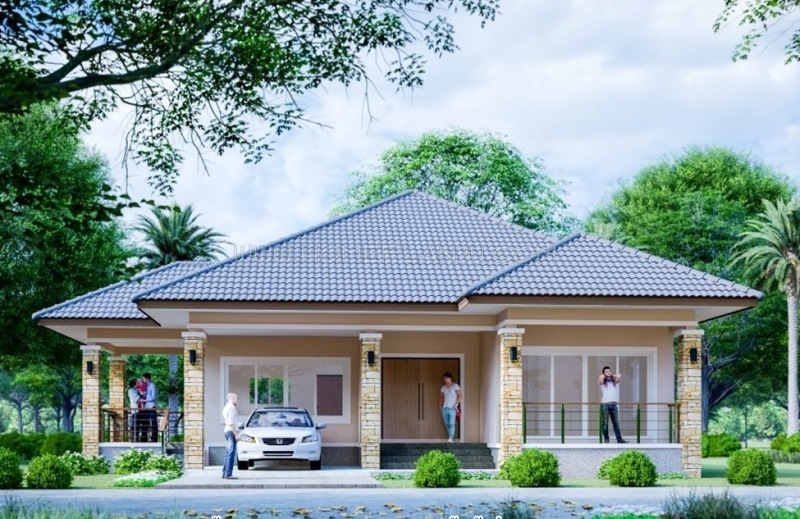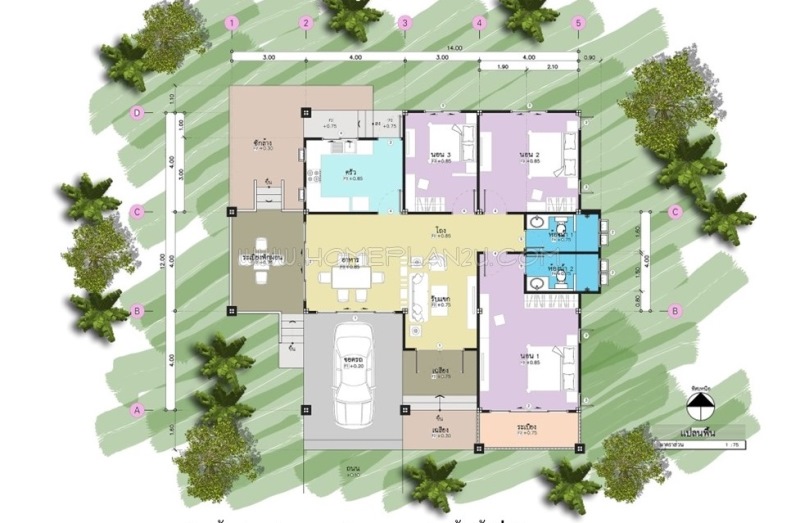
Contemporary architecture evolves in a conscious effort to move away from the designs of the past and create something entirely new. This innovation drives contemporary architecture to push the boundaries and present you with a unique, creative, beautiful, yet functional and practical solution. This contemporary bungalow house design is perfect for enhancing current life and caters to modern life far better than any other architectural concept.
Generally, present designs follow no specific rules, thus, homeowners are free to inject their lifestyle and personal ideas. Consequently, satisfaction is at a higher level because their design accommodates their individual needs being reflections of their character.

Features of Contemporary Bungalow House
The design of this house is very stylish that exudes modernism and sophistication. It features an elevated porch, a terrace, and a verandah on the left side. A house with many open spaces, there will be no issues in comfort and crowdedness. In fact, these concepts offer benefits when it comes to family relaxation and entertaining guests and friends.
The elevated porch and terrace are designed with dark grey marble tiles and black-painted guardrails. Additionally, there are well-defined pillars with accents of brown natural stones and cornices in white tone at the top of the columns that both secure and beautify the house. In contrast to most houses around, this unit utilizes a wooden door for the main entrance. It also features frosted glass windows in white frames installed in appropriate locations. The sconce lights on the columns deliver a relaxing and romantic appeal to the house.

The other elevations of the house are designed with glass windows in white frames allowing cross ventilation to keep the interior at a pleasant level. Furthermore, the exterior walls look very tidy with a mineral plaster finish in cream paint. One of the highlights of this house is the prominent, high-pitched cross hip roof assembly with grey tiles.

Specifications and Flor Plan of Contemporary Bungalow House
The design in feature is a contemporary bungalow house with a floor area of 158.00 sq. meters. This spacious plan makes each room reasonably comfortable. Being spacious, the floor plan spreads to a porch, terrace, verandah, living room dining room, kitchen, three bedrooms, two bathrooms, informal diner, and a carport.
A very functional layout, the living spaces form a triangular form that enjoys an open plan concept. While the living spaces occupy the left section, the private section sits on the right side.
As you walk from the porch, you can access the living room through the main door. The dining room settles at the left of the living room while the kitchen is in front of the dining room. Meanwhile, the bedrooms in the L-shaped concept and bathrooms occupy the entire right portion of the design. There is an informal diner at the left and accessible from the formal dining room through sliding glass doors. The carport finds its perfect comfortable spot on the left corner of the house.

While the interior feels comfortable because of the sizes of the rooms, the exterior on the other hand is pleasant and cozy because of the inviting garden and landscaping
Overall, not only is this house aesthetically pleasing but so comfortable as well.
Image Credit: HomePlan2U
1 Trackback / Pingback