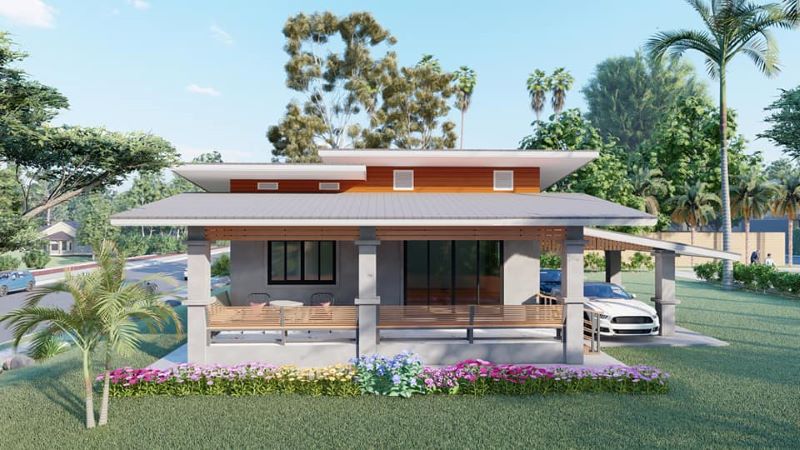
Are you planning to purchase or build a new home? You might be interested to something more environmental-friendly. Actually, this concept is a common trend nowadays, aside from being health-related. Moreover, you may integrate in your design concepts that suit your specific needs. Additionally, you might also be interested in choosing a design with a modern touch. This contemporary bungalow house concept in a green setting answers the aforementioned features.
Built with a beautiful garden and lush landscaping, you will feel intimacy and privacy in this house. Situated in a green setting and excellent location, it provides you with ultimate comfort. The external façade in a blend of white, grey, and brown hues creates a cool vibe and a pleasant atmosphere.

Features of Contemporary Bungalow House Concept
What makes this design amazing is the combination of natural wood, marble tiles, and glass elements that come together and generate an elegant exterior façade. The house offers a gorgeous elevated verandah that spans along the front width, designed with grey marble tiles and a wooden bench with a backrest. Moreover, the space with columns and a flat roof is eye-catching that draws attention to the main entrance. Besides, aside from aesthetics, the space is functional to serve as an extension of the living spaces for relaxation.
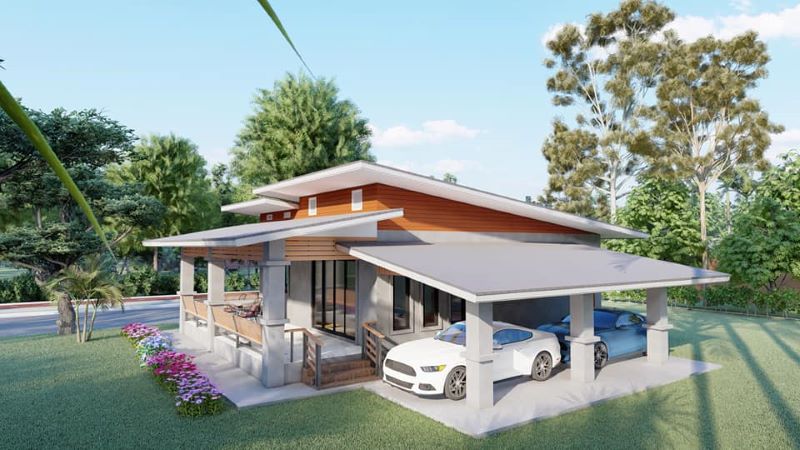
Visibly, this design sells comfort both on the exterior and interior. The lush landscaping floods the house with tons of natural air that penetrates the inside of the building. Likewise, glass doors and windows transmit lots of natural light and air allowing cross ventilation to make the interior at a pleasant level. Consequently, with lots of these elements, the inner spaces look brighter and feels comfier.
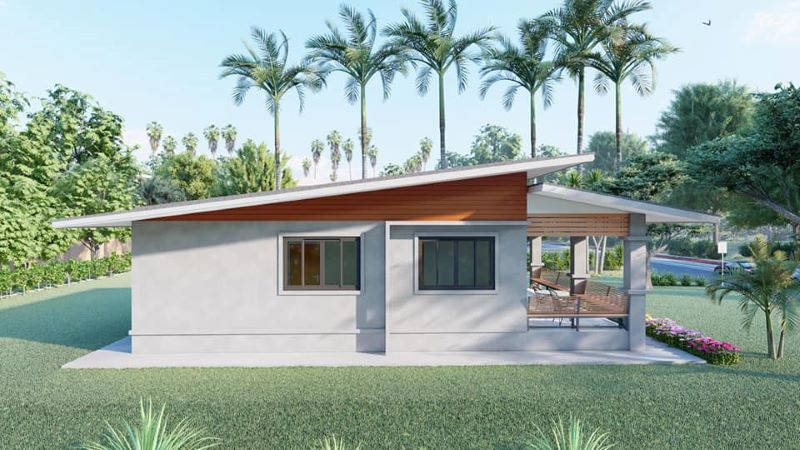
This modern home plan looks stylish with shed roofs sloping on three sides. This assembly with grey tegula tiles, white ceilings, and brown gable is absolutely graceful and stylish. Meanwhile, the exterior walls in grey mineral plaster finish are spotless in a tidy workmanship.
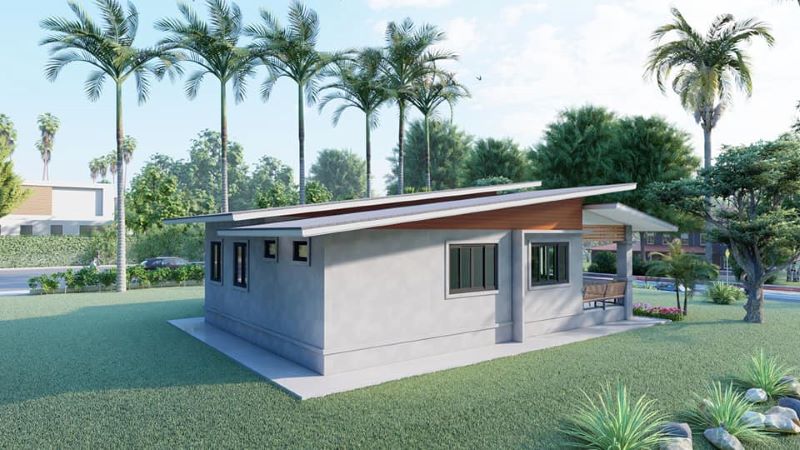
Specifications of Contemporary Bungalow House Concept
This design boasts coziness with an airy outdoor space. It stands in a lot that measures 9.0 x 13.0 meters that yields a usable space of 117.0 sq. meters. excluding the carport. The floor plan layout spreads to a verandah, living room, dining area, kitchen, two bedrooms, and two bathrooms.
From the spacious frontage, you’ll travel to the terrace to access the inner spaces through glass doors. Using the interior space efficiently, the living spaces in an open concept occupies the right side. On the other hand, the two bedrooms and two bathrooms settle at the entire left section of the plan. Meanwhile, the two-car garage finds its comfortable spot on the immediate right of the verandah.
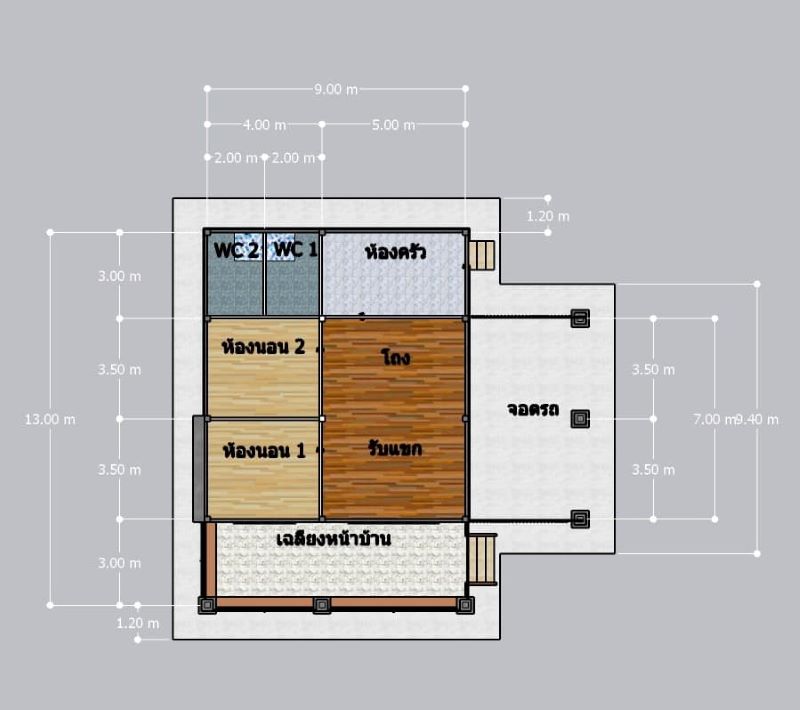
What is impressive with this design is the beautiful garden and landscaping that offer lots of comfort. The spacious outdoor living space will be an excellent venue for family activities or an outdoor dining for sumptuous meals anytime of the day.
Indeed, a great design that promotes aesthetics and comfort.
Image Credit: Dream House
Be the first to comment