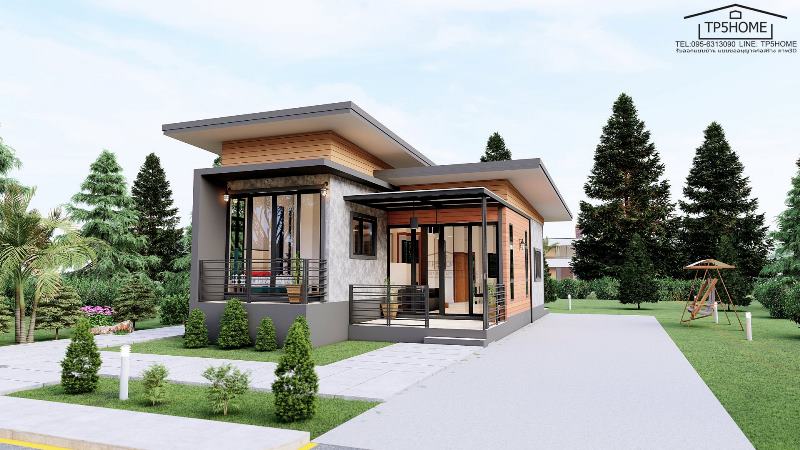
The use of high ceilings in homes has offered an immense comeback in recent years. And with its numerous benefits, this concept becomes popular with most homebuyers. If you like to create a sense of grandeur, then high ceilings might just be the best for you. Moreover, high ceilings are more than just impressive-looking accessories, like contemporary bungalow home design. In fact, they also help make spaces look and feel bigger.
High ceilings are an ideal ceiling option for small spaces. In fact, with this concept, there is an immediate sense of space, air, and light. The atmosphere and ventilation are at a different level because of the height itself. This elegant design shines in a blend of cream, grey, and brown hues on the exterior, which creates a pleasant atmosphere.
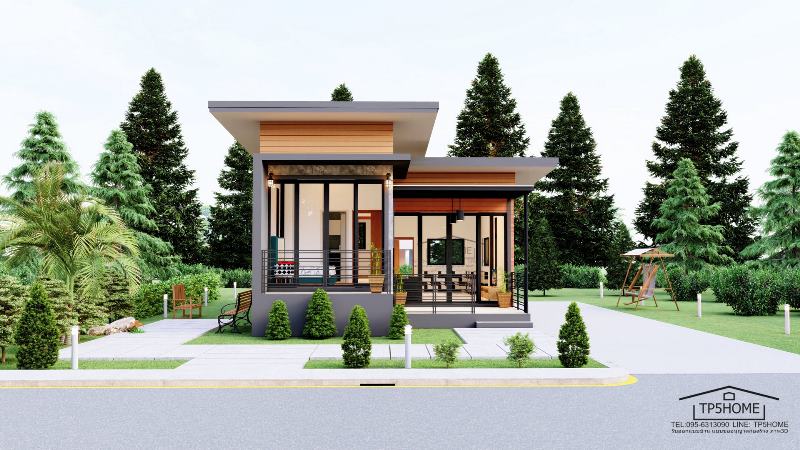
Features of Contemporary Bungalow Home Design
This family home is packed full of sleek and remarkable details. It features clean rooflines that catch your eye and draws it towards the entire façade. The main entrance looks exceptional and stylish with an elevated balcony designed with grey marble tiles. Additionally, the space is secured by steel guardrails, slim columns, and a shed roof with grey paint. Besides, there is a small terrace at a higher elevation which is accessible from the bedroom. It is also secured by steel guardrails and a canopy-like concrete roof in a grey tone.
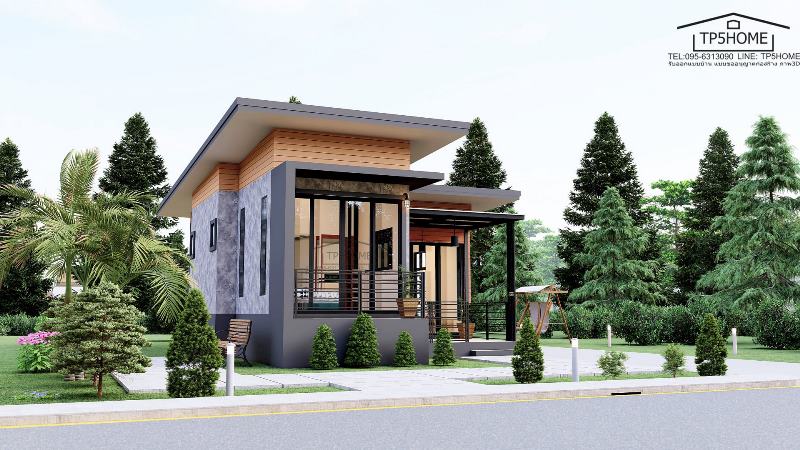
Visibly, you can feel the comfort in every space and all angles. The large wall-to-wall and floor-to-ceiling glass doors and windows panels in all elevations are absolutely stunning. Actually, they transmit the inner spaces with tons of natural light and air that allow the interior to look brighter and feel calmer. Likewise, the beautiful garden, brimming lush landscaping, and verdant trees flood the interior with volumes of natural light that allows the entire house to soar in comfort.
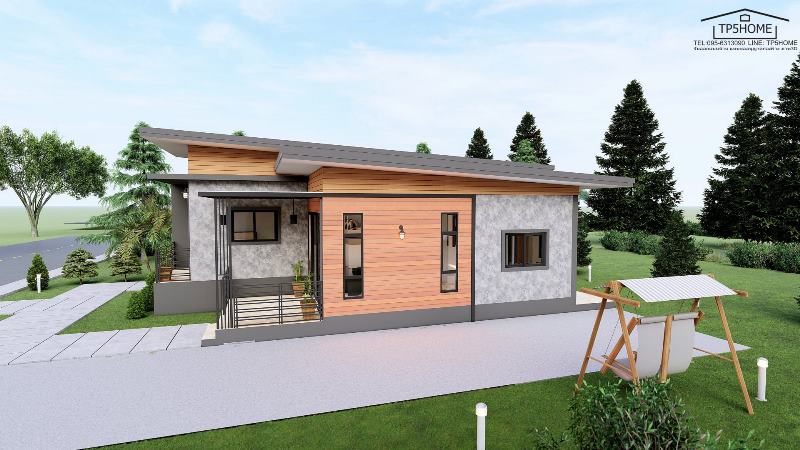
Meanwhile, the exterior registers a unique and stylish façade with a wooden wall cladding and slim window panels. Additionally, the exposed exterior walls are eye-catching in a salt concrete finish. Perhaps one of the excellent features of this design is the shed roof and ceilings both in grey color. The white-painted ceilings and brown gable are perfect elements that complete the roofing assembly.

Specifications of Contemporary Bungalow Home Design
This bungalow house utilizes a building space that measures 6.5 x 11.0 meters. The design area of 72.0 sq. meters hosts a balcony, terrace living room, dining area, kitchen, two bedrooms, and two bathrooms.
A straightforward design, the spaces can serve multiple functions. While entering through the balcony, you will observe the living room that enjoys a free-flowing concept with the dining area and kitchen. While the living spaces stay on the right, the private zone with two bedrooms of identical sizes occupies the left section of the plan.
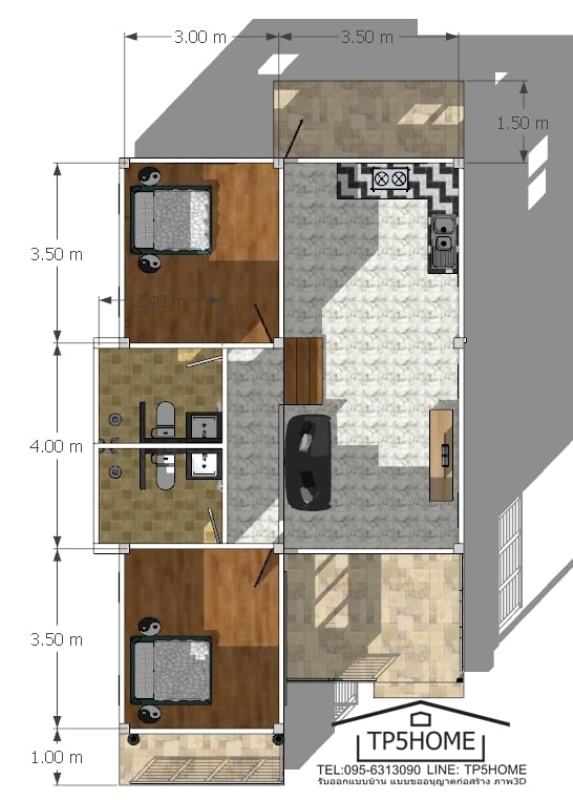
The area around the house is so spacious that it can serve as an extension of the living room for relaxation. One amazing feature of this house is the outdoor living space covered with concrete. The space will be best for outdoor dining and entertaining guests and visitors.
Can you imagine the comfort and coziness that this house brings to the family? Indeed, a beautiful house that promotes green living.
Image Credit: TP5 Home
Be the first to comment