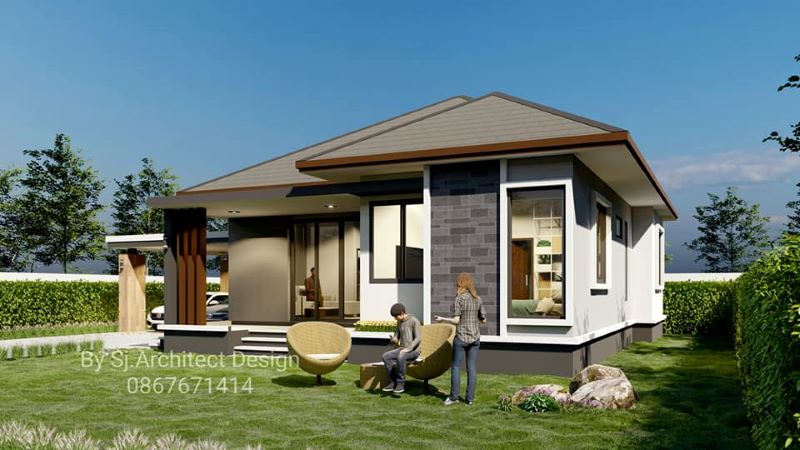
Generally, a contemporary house design characterizes a smart combination of a few classic elements with the current twist. Actually, these homes are more in demand, because of the key elements they offer like open spaces, clean contemporary lines, being multi-function within a small space, and natural lighting to name a few. This contemporary 3-bedroom house in warm tones makes it an ideal option for the current changing lifestyle. Find out why this house stands trendy in its own style.
Great description doesn’t give justice to the rich layered livability and beauty of this modern home. It promotes coziness for the occupants to feel an extremely comfortable life. Built in a cozy setting, the fusion of white, brown, and grey hues creates a charming appeal. In fact, the warm colors deliver a comforting atmosphere and lend the elevation class and style.

Features of Contemporary 3-Bedroom House
This house design is strong, classic, and inherently sophisticated. The following elements make this house stand out in any housing location.
- elevated terrace designed with marble tiles, wooden battens, and exterior wall with natural stones in brown tone
- wall cladding on the right wing with natural stone elements in grey color
- floor-to-ceiling sliding glass door with brown frames
- attached two-car garage with well-defined columns, wooden battens, and graceful flat roof
- exterior walls in white mineral plaster finish
- cross hip roof assembly with brown tegula tiles and white ceilings
- smartly-designed interior layout
- lovely garden and landscaping

This house plan is wrapped up with a charming exterior with large-sized glass doors and windows. In fact, the glass elements shower the inner spaces with tons of light and air that makes the inside look brighter and feel cozier. Likewise, the outdoor living space with verdant trees also bathes the house with volumes of natural air that allows the inside to be more comfortable.
This home view plan with a wide frontage is provided with a combination of flat and cross hip roofs that look prominent and elegant. The refined workmanship on the roof assembly and exterior walls is spotless and impressive.

Specifications of Contemporary 3-Bedroom House
A splendid design, it stands in a lot with dimensions of 11.50 x 11.50 meters and yields usable square footage of 110.0 sq. meters. The smart internal layout hosts a terrace, living room, dining room, kitchen, three bedrooms, two bathrooms, and a two-car garage.
The inner space is accessible from the terrace through sliding glass doors. Upon entrance, directly ahead of you is an incredible great room that is airy and bright which is perfect for family entertainment. The living spaces occupy the left part, while the private zone of three bedrooms in an L-shaped formation settle on the right section of the plan. The master’s bedroom with a private ensuite is positioned in the front corner. On the other hand, the secondary bedrooms sit side by side at the back.
Meanwhile, on the immediate left of the dining room and kitchen is the two-car garage that sits comfortably under a graceful flat roof.

Overall, this splendid contemporary house plan has nothing to offer but comfort and healthy living.
Image Credit: SJ Akitek House and Building Design
Be the first to comment