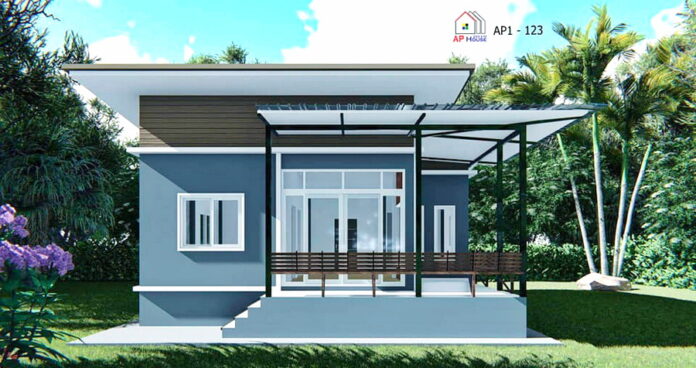
Deciding to build or buy a house is an exciting and crucial decision at the same time. In fact, there are actually lots of factors to consider before finally going into that big decision. What type of house will I buy? Or where is the best location? If you prefer a one story house, we offer you this compact single level house with dynamic features.
Unquestionably, this design is an eye-catcher with its inviting and striking exterior façade. A fusion of white, blue-green, and brown shades in the elevation lends an exceptional appeal. Similarly, the blue-green tone dominates the structure that engenders a stylish appeal.

Features of Compact Single Level House
Certainly, you will appreciate the features of this contemporary single level house design starting from the L-shaped verandah with marble floor tiles, benches for seating and, steel guardrails. Additionally, you’ll be struck with the drama and, style of steel columns supporting the flat roof.
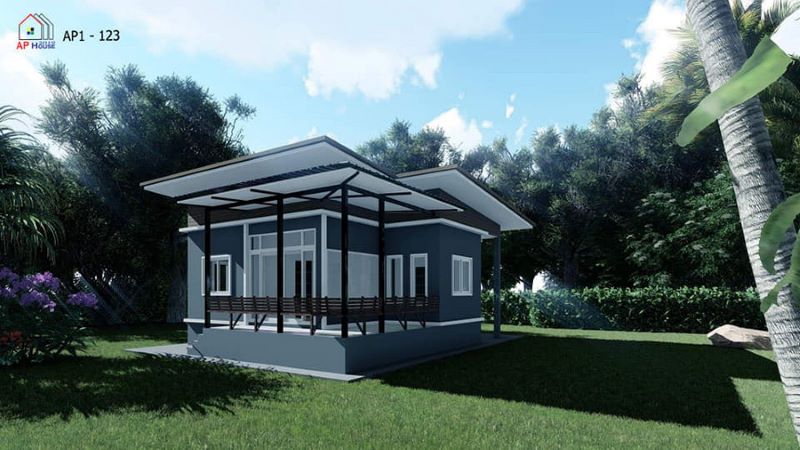
This design is definitely a perfect house that will fit in any housing location, but is best in an urban community. As can be seen, the cutting-edge modern design is both unique and stylish with its architectural concepts. The spacious frontage floods the inner spaces with tons of air that brings the interior to coziness. Equally, the frosted glass doors and windows transmit volumes of natural light and air to allow cross ventilation to keep the inner spaces at comfortable level.
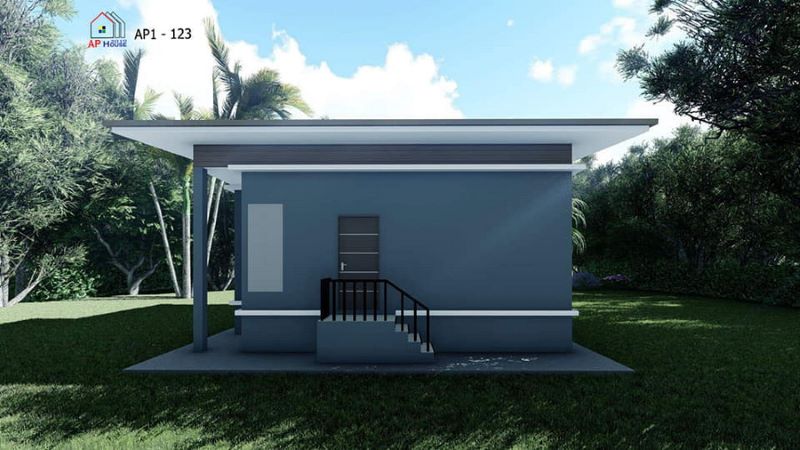
It will take a single viewing to find all of the regal features of this house. The exterior walls are treated with touches of mineral plaster finish in the blue-green shade. With its tidy and refined workmanship, the exterior tends to be very inviting.
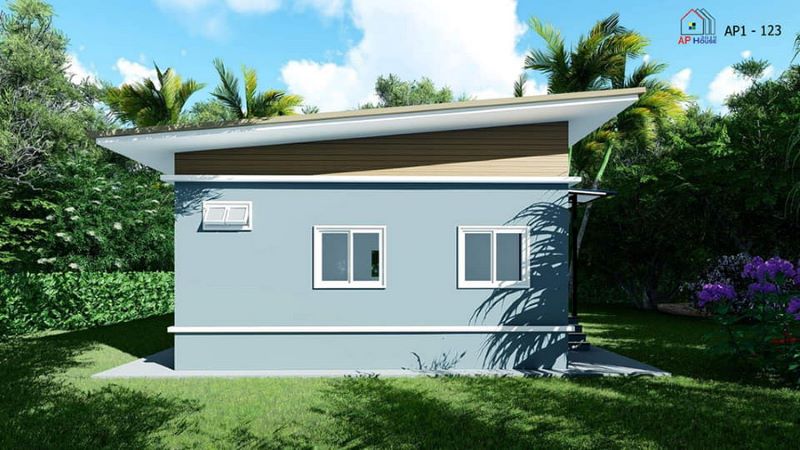
Undeniably, one of the most extraordinary elements of this design is the distinct and trendy combination of a flat roof and shed roofs. From the roofing materials, white ceilings and brown gable to an average pitch slope and sharp rooflines, the assembly is incredibly stunning.
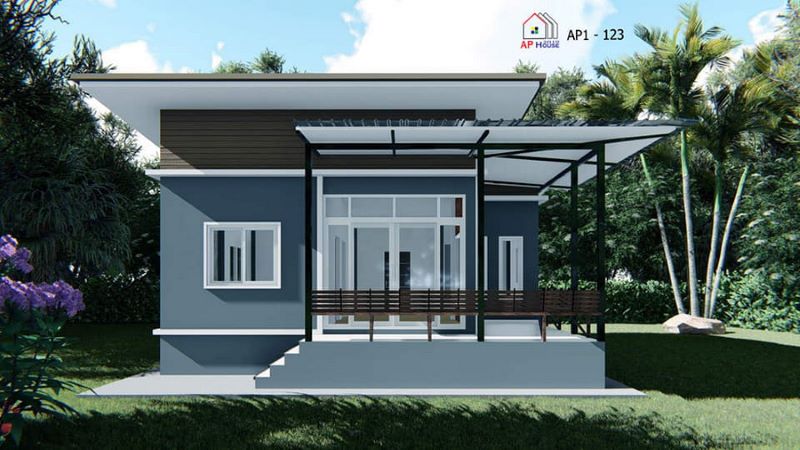
Specifications of Compact Single Level House
This small modern bungalow house uses a square lot that measures 8.0 x 8.0 meters. The usable space of 64.0 sq. meters spreads to a terrace, living room, dining room, kitchen, two bedrooms, and one bathroom.
A compact layout features an L-shaped verandah which serves as an extension of the inner spaces for relaxation. This space is a great entrance to the living room that enjoys an open concept with the dining room and kitchen. If the living spaces occupy the right side, the left section, on the other hand, hosts the two bedrooms. The lone bathroom that serves the entire family, is located at the back beside one of the bedrooms,
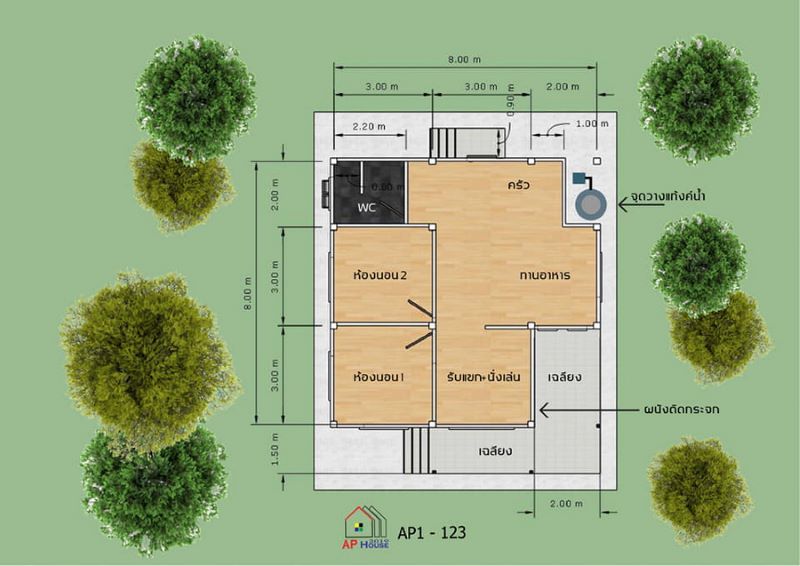
The house might be small, but the design with high ceilings allows it to stand higher and look bigger.
One amazing concept that this house offers is the comfort level from the pleasant setting with lush landscaping.
Image Credit: AP Design Home
Be the first to comment