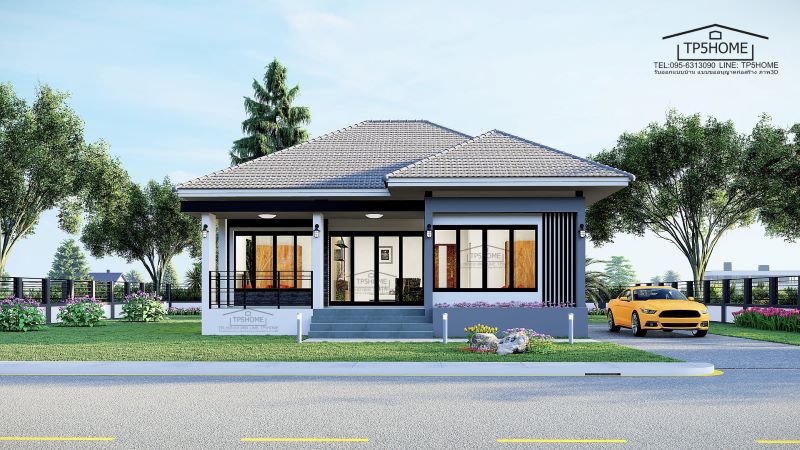
Modern bungalow houses are scattered in many housing locations. These types are becoming trendier because of their attractive features that cater to families of all ages. Since there are no rules to follow, then you can integrate your lifestyle and character until the design satisfies you. Feast your eyes with the beauty of this comfortable three-bedroom modern house plan with three bedrooms.
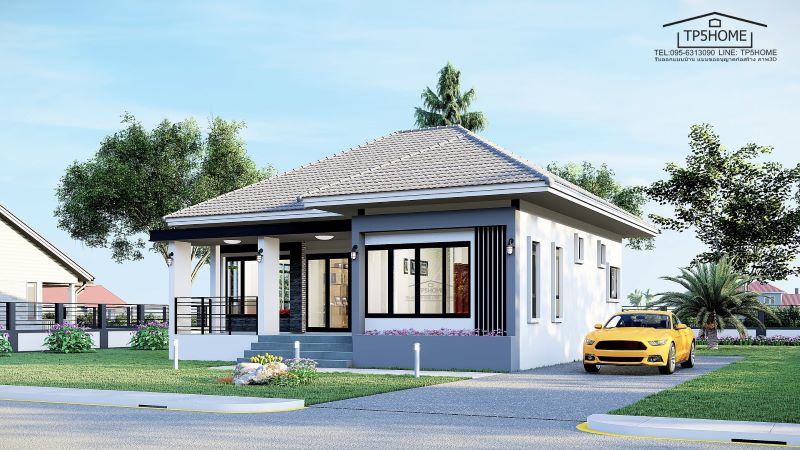
Features of Comfortable Three-Bedroom Modern House Plan
Modeled after some of the trendiest contemporary designs, this house will definitely be a favorite in its own right. Beginning with an unforgettably unique exterior with large windows, fans of modern styles will be amazed at first glance. Who will not be impressed with the versatile fusion of white and grey hues? They always create a cool and pleasant atmosphere.
There’s something incredibly welcoming about this design. It’s a feeling you get from the minute you step through the elevated terrace with grey tiles and a balcony on the left-wing. Aside from the inner spaces, they will be great extra places for relaxation.
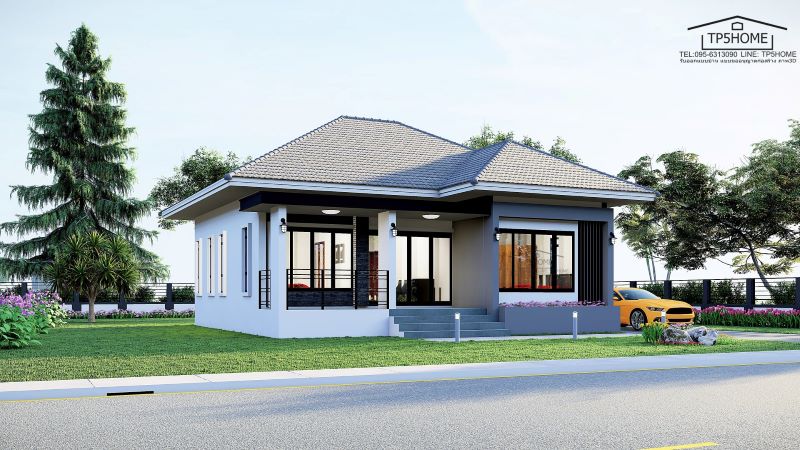
This design showcases a balance of aesthetics and comfort. In fact, the combination of building features like the inviting terrace, balcony with steel guardrails, wall cladding accented by grey natural stones, battens, and large glass medium come together to deliver a fascinating façade.
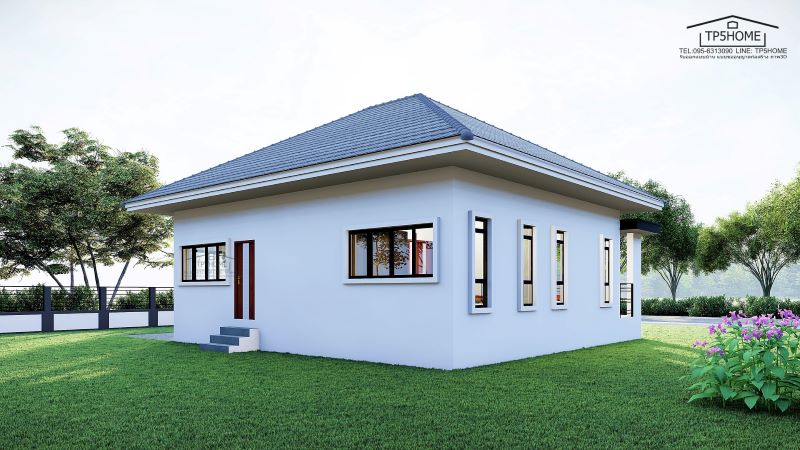
Moreover, one impressive feature of this design is the enormous quantity of glass that spans in the front elevation. In fact, a considerable amount of natural light bathes every room of this beautiful contemporary plan. Thanks to its amazing design and gorgeous large glass doors and windows. Besides, with lots of light and air, the interior looks brighter and feels cozier.
The sheer elegance of this modern house plan is traceable from the well-designed cross hip roof with grey tiles and white fascia board. The assembly and refined workmanship deliver impressive, sharp, and clean rooflines.

Furthermore, the open space, clever design, and careful proportions also join together in the expansive living spaces around the house. With the exterior walls in plaster finish with white shade, the space looks very bright and pleasant.
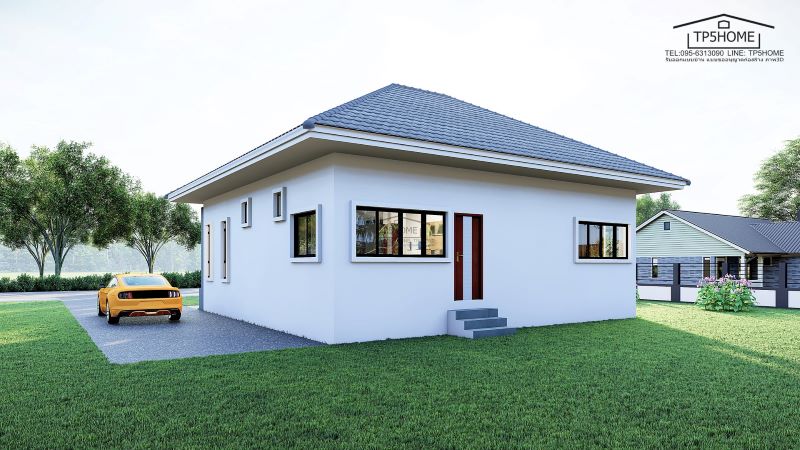
Specifications and Floor Plan of Comfortable Three-Bedroom Modern House Plan
Refined and regal, this charming design offers a modern style family plan. It has a 100.0 sq. meters usable space from a square lot of 10.0 x 10.0 meters in the middle of a garden lawn. The layout provides a porch, balcony, living room, dining room, kitchen, three bedrooms, and two bathrooms.
The elevated porch makes your way to the living spaces in the middle of the layout through sliding glass doors. The sharp edges of this modern design set a chic precedent along the exterior, that extends throughout the interior spaces. The great living room which looks perfect for family entertainment is very comfortable with lots of light and air penetrating from the large windows. The dining room sits on a space with a beautiful view of both the great room and kitchen
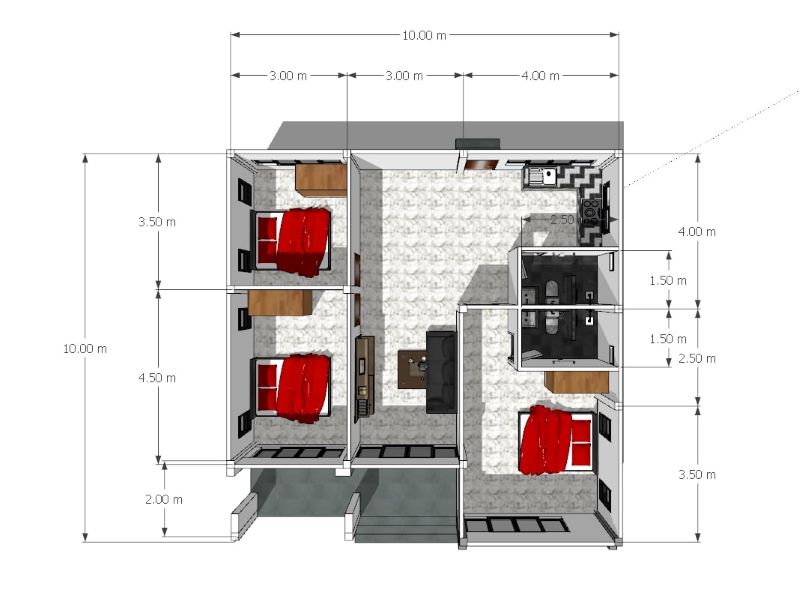
Meanwhile, the flow within the space creates an easy enjoyable lifestyle with the three bedrooms that border the living spaces. The light-filled master suite, positioned at the right corner, features a private ensuite and generous walk-in robe. On the other hand, the secondary bedrooms that sit side by side occupy the left side of the plan. An open carport is enjoying a comfortable spot on the right side of the house.
To sum up, this house with a spacious outdoor living space explodes with comfort from brimming landscaping and lust trees.
Image Credit: TP5 Home
Nice