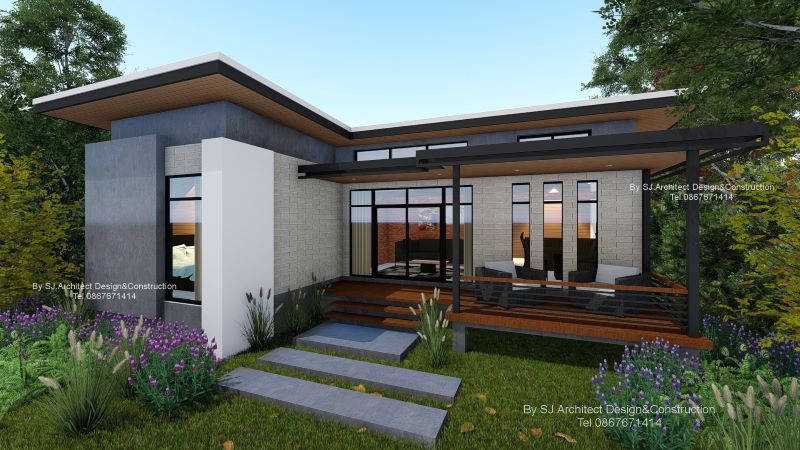
This comfortable modern farmhouse design has a great idea of well-being and convenience for the family. The house stands on a property lot of dimensions 14.20 x 15.20 meters in a cozy atmosphere in farmland. This is a great vacation house for families who want to be closer to nature and spend some precious time in a serene environment. Certainly, with tranquil surroundings, it will be a big relief to enjoy quiet moments in this charming home design.
This design bursts outstandingly in a fusion of white, grey, and brown hues that lends a pleasant atmosphere. It headlines a welcoming balcony at the front entry which is protected by guardrails, columns, and a flat roof. The space with the sofa set serves as an extension of the living spaces for extra relaxation.

This house in the farmland bears a modern look and feel with its design concepts and style. It looks prominent with well-defined rectangular pillars in white and grey shades on the left wing of the front elevation. On the other hand, the left wing is also stylish with the wall cladding accented by bricks in light brown color.
Perhaps one of the most excellent elements of this plan is the use of big transparent glass doors and windows that obviously bring the interior into ultimate comfort. Similarly, the design in the stilt concept offers additional coziness in the internal spaces. Equally, with verdant trees surrounding the house that shower tons of natural air, there is no question about the level of comfort on both sides.

Specifications of Comfortable Modern Farmhouse
This farmhouse design sits in a lot that measures 10.2 x 11.2 meters and covers a total heated and cooled area of 114.0 meters of usable building space. A straightforward internal layout hosts a balcony, terrace, living room, dining room, kitchen, three bedrooms, and two bathrooms.
You will come across the inviting balcony, where you can access the living spaces via glass doors. The living spaces occupy the front section of the plan. Meanwhile, the private zone of three bedrooms borders the living spaces on the left and back sections of the plan.
The impressive entrance door leads you to the family room, dining area, and kitchen, in an open concept. The ambiance in the interior is enhanced by the open floor plan concept and beautiful window treatments surrounding the house. The house also features a glass door access to the covered terrace at the back. All of these living spaces blend in together well to provide the residents with meaningful bonding time together.

Indeed, with airy surroundings and a smart interior layout, comfort will never be an issue.
Image Credit: SJ Akitek House and Building Design
Be the first to comment