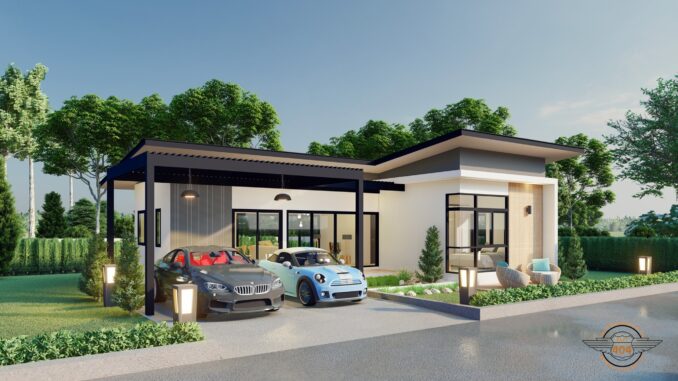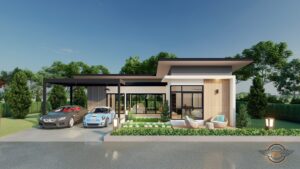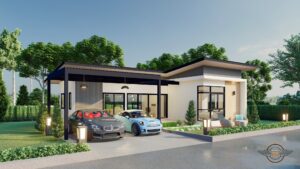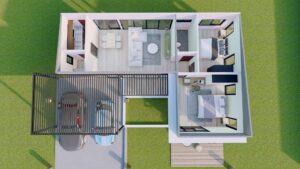
Exceptional and happy living is what families want for their lives. Progressive design, consideration of contemporary lifestyles, and imaginative solutions come together in this charming modern two-bedroom house. Consequently, it creates a home that makes family living a pleasure every day. Additionally, this residence is a beautiful architecturally designed home that gives your family the perfect place to enjoy a relaxing, harmonious lifestyle as the years roll by.

Features of a Charming Modern Two-Bedroom House Design
This contemporary home with a rustic touch is timeless and classic which the family can treasure forever. It explodes in a versatile fusion of cream, and various shades of grey offering a homey appeal. Besides, there’s something highly intuitive about this design – a seamless flow, welcoming vibe, and creative functionality that brings pleasure to every part of your day.
This modern classic-style home offers outdoor spaces for pure relaxation. It starts with the graceful and stylish main entrance and terrace designed with brown marble tiles and roof trellis. The two-car garage is gorgeous and secured by a roof lattice and looks bright with numerous sconce lights that illuminate the structure at night.

Perfectly designed with all the comfort and convenience of the family, this home is enveloped with numerous glass elements providing natural light and keeping the house at a pleasant level. With tons of light and air flowing freely, the inner spaces look brighter and feel comfier. Likewise, the glass panels give the family the privilege to view the beauty of the outdoor space.
Perhaps one of the impressive features of this modern design is the skillion roof with grey tiles and grey gable. Meanwhile, the exposed spotless exterior walls in cream mineral plaster finish exude finesse and elegance.
Specifications of a Charming Modern Two-Bedroom House Design
This beautiful house plan boasts an efficient inner space and comfortable outdoor space. The interior layout of 109.0 sq. meters of usable building space spreads to a terrace, living room, dining area, kitchen, two bedrooms, two bathrooms, and a carport.
This smartly designed L-shaped home offers a perfect combination of style, space, and practicality. In fact, life is effortlessly easy in this home. Thanks to the well-zoned spaces that maximize space, privacy, and enjoyment. The floor plan layout features a clear separation between the living spaces and the private zone. The living spaces occupy the left side, while the private zone of two bedrooms sits on the right side.
Indeed, there’s something about this home that gives it a welcoming ambiance and makes everyday living easy. The sunny outdoor living spaces is bright, creating a cozy space best for outdoor dining – whether it’s for lazy weekend mornings over coffee and conversation or special occasions and get-togethers with family and friends.
Image Credit: Construction Design and Contracting in Lampang

Be the first to comment