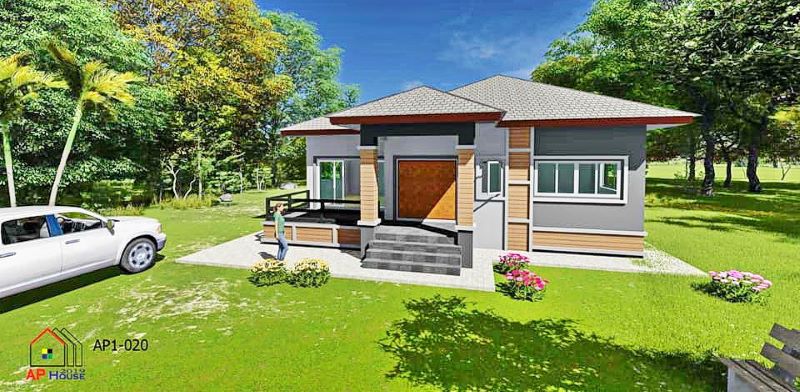
Modern home plans do not follow general rules; thus, you can customize the design by integrating your lifestyle and character up until you perfect it. This charming and modern house plan built in a relaxed surrounding represents a design that offers the comfort of the outdoor living space.
The house in feature presents an elegant exterior façade with strong contemporary lines, sharp hip rooflines, artistic concepts, and rich outdoor living space. A house that shines in a fusion of cream, grey and brown adds warmth to the external space. In particular, the color blend lends a pleasant atmosphere.

Specifications and Floor Plan of Charming and Modern House Plan
The front façade is impressive with its elevated porch and balcony as additional spaces for family relaxation. The porch is designed with grey marble tiles and well-defined columns with accents of natural grey stones. On the other hand, the balcony on the immediate left has grey marble tiles as well and is secured by black-painted guardrails.
The exterior façade looks stylish with elegant concepts that make it unique. It features a brown wooden door and base with accents of similar natural stones in brown tones as the columns. Similarly, the elevations offer distinct appeal by utilizing rectangular wall cladding with the same stone elements. Meanwhile, the exposed exterior walls look tidy with mineral plaster in cream and grey shades.
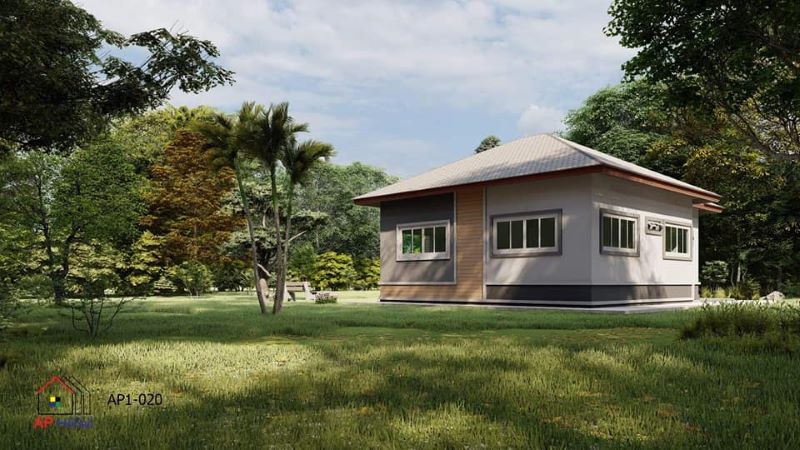
Glass has always been an excellent medium for houses. In fact, window glass of average sizes is provided in appropriate locations that allow natural light and air to penetrate inside. Actually, they make the inner space brighter and feel cozier. Besides, with lots of glass, the family will have a clear glimpse of the beauty of the outside panoramic view.
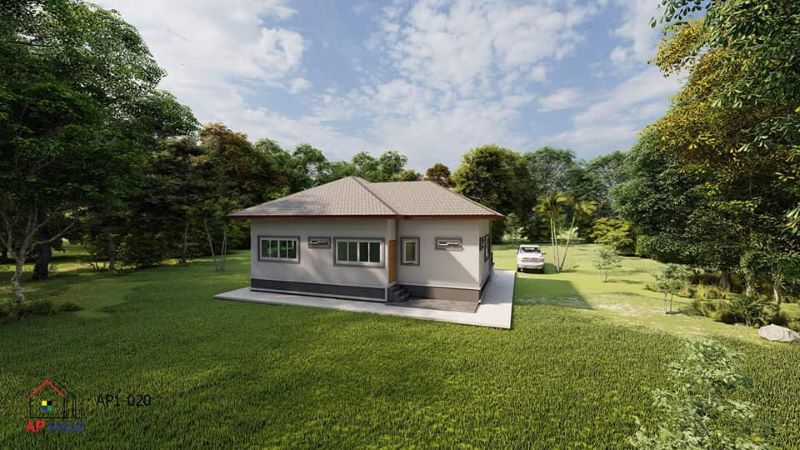
Perhaps, one of the most eye-catching features of this design is the prominent cross hip roof assembly with grey tegula tiles and brown fascia board. This intricately designed roof truly excels with style and sophistication.
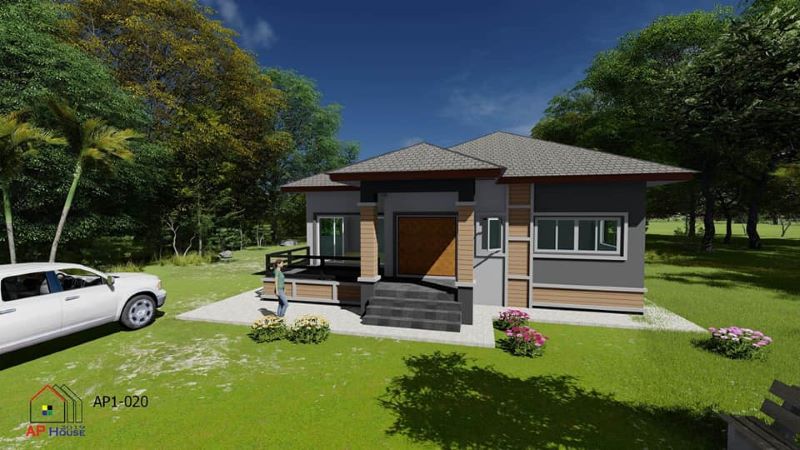
Specifications and Floor Plan of Charming and Modern House Plan
This charming modern design stands in a lot that measures 11.8 x 11.0 meters and yields livable space of 130.0 sq. meters. A compact layout, the plan hosts a porch, balcony, living room, dining room and kitchen, three bedrooms, and two bathrooms.
The front façade is impressive with a porch that will lead you to the living room through wooden doors. Then, from the living room, you will find the dining and modern kitchen in front. The living room is flanked by the master’s bedroom on the left and the secondary bedrooms on the right section. There are two bathrooms, a private ensuite for the master’s bedroom, and the detached one serving the entire family.
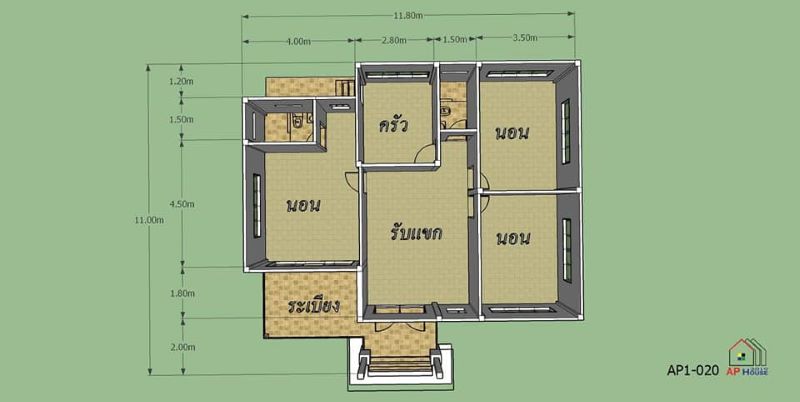
The most significant highlight of this modern design is the spacious outdoor living space with a dazzling garden, brimming landscaping, and lush trees around.
Overall, with this great outdoor living space, the indoor/outdoor flow of comfort is at a high level.
Image Credit: Dream House
Be the first to comment