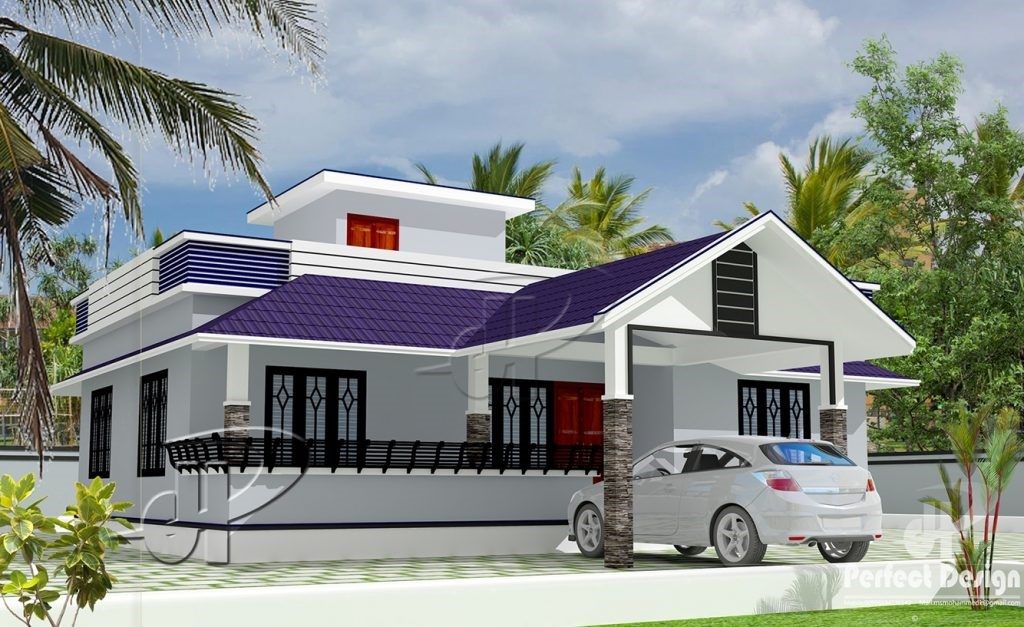
At the present time, we know that the increase of population demands an increase in housing requirements. Consequently, there should be a considerable lots in various locations to answer these needs. However, it is not as simple as saying we need a shelter. We are aware that financial capacity is the foremost aspect that we have to reflect. Let us see how this single story captivating modern three bedroom house fits into your budget and choice.
This modern design with three bedrooms requires an approximate floor area of 111 square meters. As can be seen, with a charming exterior façade, this plan is designed with an elevation of three steps from natural grade line. Concrete masonry dominated the whole structure.
The gable roof secures the porch and shed roofs around the eaves of the living space complements well with the other roofing elements and construction technique. The combined colors of white, dark brown on the windows and violet in the roofs suits this design. Furthermore, the square columns used in the porch and sitout are wrapped with stacked stones in light shade.

![]()
The roof top which is convertible into a roof deck behaves on the same pattern when color choice is considered. The mix and match promotes consistency and style of this captivating modern three bedroom house. Considering the exterior, the plan shows the sitout designed with perimeter railings for security as well as additional appeal.
The exterior façade features the sitout with a lengthy dimension of 6.50 meters that covers most of the front elevation. Low masonry wall secures the sitout with concrete capping serving as sitting area. This space is wide enough to host a number of guests and visitors. The porch in particular is convertible to a one-car garage or extension for relaxation functions.
The Floor Plan and Description of this Captivating Modern Three Bedroom House

The floor house plan above illustrates the design features such as: sitout, porch/carport, three bedrooms, two T&B, combined living and dining room, kitchen, staircase and roof deck. The mater’s bedroom is served by a private toilet and bath while the other rooms share a common T&B. From the main door, the combined living and dining rooms opens the house which measures 6.50 x 3.30 meters.
The master’s bedroom sits on the far left corner with the other bedroom to the right of it. The third bedroom on the other hand dwells on the front right corner of the house design. Exploring the remaining section, the kitchen of dimension 3.60 x 2.70 meters sits beside the common T&B while a working/service area is visible in the background.
The access to the roof deck is the staircase that sits in the center of the plan. The roof deck complements the insufficiency of area at the living spaces for multi-functional purposes. Specifically, this space is spared for functions like recreation room, fitness room, or a venue for family social activities as birthdays, family reunion or parties.
This captivating modern three bedroom house will be a good preference for home buyers.
Be the first to comment