
This Bungalow House Design with 3 Bedrooms is a compact craftsman bungalow plan that combines a dynamic exterior facade. Additional basic features area 2 toilet and bath and 2-car garage. The dimension of the house is 62′ by 66′ in depth having the total floor area of 2320 square feet. To break down the square footage, the main floor area will be 2320 sq/ft with the garage as 530 sf/ft. Ceiling height is 10 feet and roof pitch is 10:12.
The lot characteristic suited for this bungalow house design is for narrow lot. The additional basic feature are storage area, great room or living room and main floor laundry. The outdoor spaces are covered front porch. Bedrooms 2 and 3 are with built-in closets and share a common toilet and bath.
Going on to the Master’s bedroom, this is a sizable one as it measures 15 feet by 17 feet with vaulted ceiling. It is provided with a bay window at the back and a walk-in closet. The master’s bathroom is complete with amenities, double leaf door, 2 counter top lavatories, bath tub and a shower room.

FLOOR PLAN
This Bungalow House Design is with an 2-car garage with entry at the right side. Entering the covered porch opens to a Foyer besides the Den or Dining with bay windows which opens to the covered porch. Next is the spacious great room with vaulted ceiling which is 15 feet by 20 feet in dimension and an island kitchen strategically situated to serve a number of occupants. At the back is a multi-windowed nook combine to create a delightful family area or outdoor living.
Some interior images are provided below for your reference. This images are taken from the actual house for you to see the many features and amenities of this bungalow house design with 3 bedrooms.
Exterior Actual look of the house.
Enjoy this is popular compact craftsman bungalow plan from houseplans.com with its elegant look and traditional style.
Source: houseplans.com


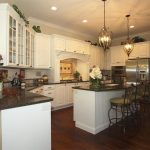
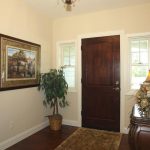

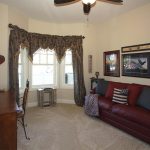

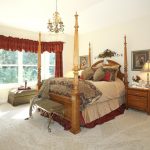
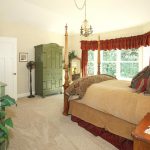
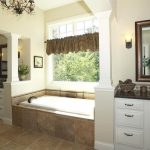
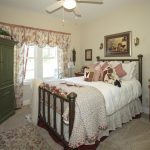
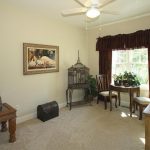
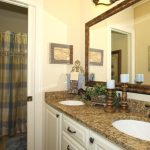
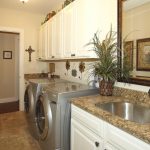


Be the first to comment