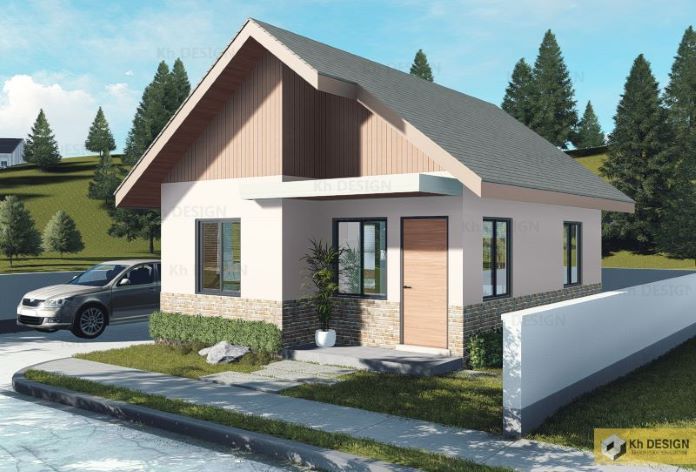
Contemporary homes stand to be popular because they have broken the status when it comes to changing architectural styles. Actually, they highlight several features that many families want for their investment. The range of qualities includes open concepts, natural lighting, and energy efficiency. This beautiful small home design caters to a variety of statuses, lifestyles, family sizes, and all ages. Discover its outstanding characteristics.
Beginning with a spacious green surrounding in a comfortable location, the mix of white, grey, and brown hues delivers a cool vibe. Similarly, the cool tones generate a soft contrast with the green environment and beautiful landscaping.
Features of Beautiful Small Home Design
When you look at this house, you will feel something unbelievably attractive with its features. It’s a sense you get from the minute you step just in front of it. As can be seen, the exterior façade looks simple. However, it looks graceful with the following concepts that come together to stand out on its own.
- wooden doors and glass windows that allow cross ventilation to keep the inner space at a pleasant level
- wall cladding with light brown tiles on the bottom part of the house
- exposed exterior walls in a tidy white paint
- a high-pitched gable roof with grey tiles and brown gable
- engaging open garage
- well-designed interior layout
- spacious outdoor living space with lovely landscaping
Undeniably, one of the impressive elements of this house is the graceful gable roof. The entire assembly along with its refined workmanship is visually appealing and increases the value of the house.
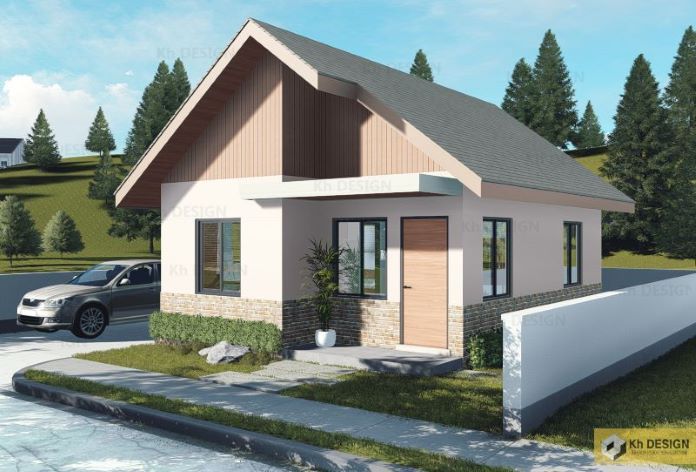
Interior Design of Beautiful Small Home Design
Certainly, the interior concepts of this house are impressive despite its small area, considering the colors, tidiness, and workmanship. In fact, it shines with brown marble tiles, greyish white interior walls, and brown ceilings. Additionally, the concept extends to other parts of the house which also gleams in a cool shade of grey and brown including the furniture and accessories.
Let us check the interior design and concepts of this house.
The Living Room
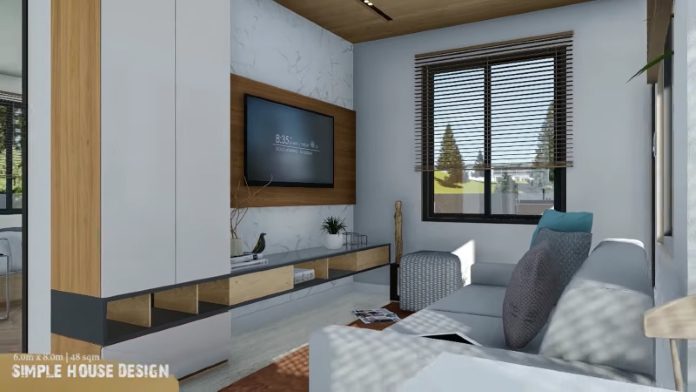
The Dining Room

The Kitchen
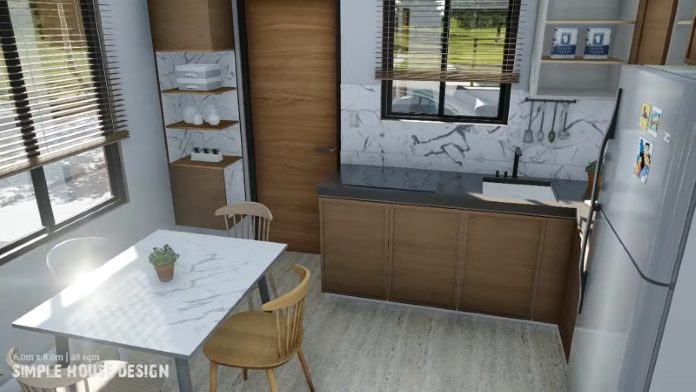
The Bedrooms
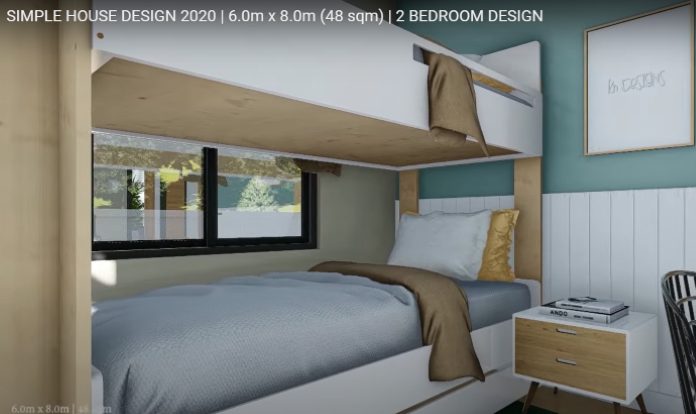
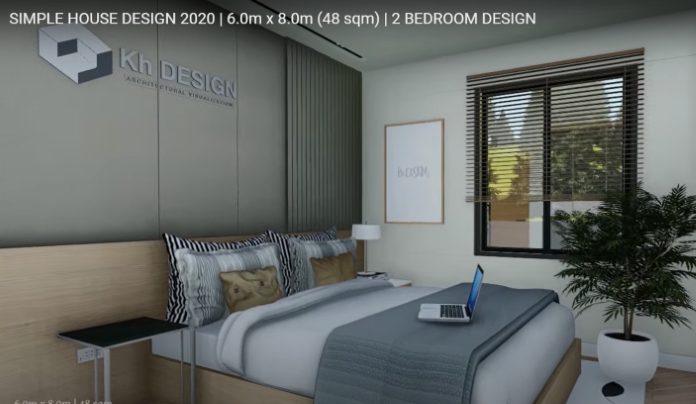
The Bathroom
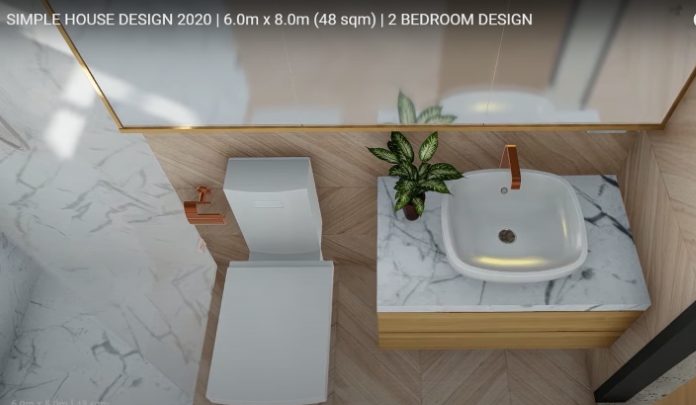
Specifications of Beautiful Small Home Design
Simple but charming, this graceful design offers a modern style family plan. It stands in a lot that measures 6.0 x 8.0 meters and yields a usable space of 48.0 sq. meters. The usable building space hosts a living room, dining room, kitchen, two bedrooms, and one bathroom.
You can access the inner spaces through a wooden door. A small living room welcomes you first that enjoys a free-flowing concept with the dining room and kitchen. With a smart layout. the living spaces occupy the front part, while the private zone of two bedrooms and a bathroom settle at the back section of the plan.
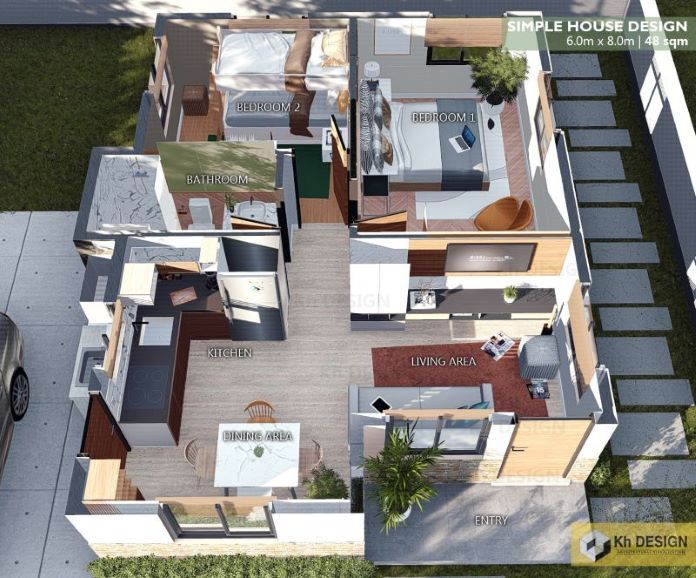
Indeed, this house design with brimming landscaping provides a comfortable outdoor living space, which is healthy to the family.
Image Credit: 3D KH Design
Be the first to comment