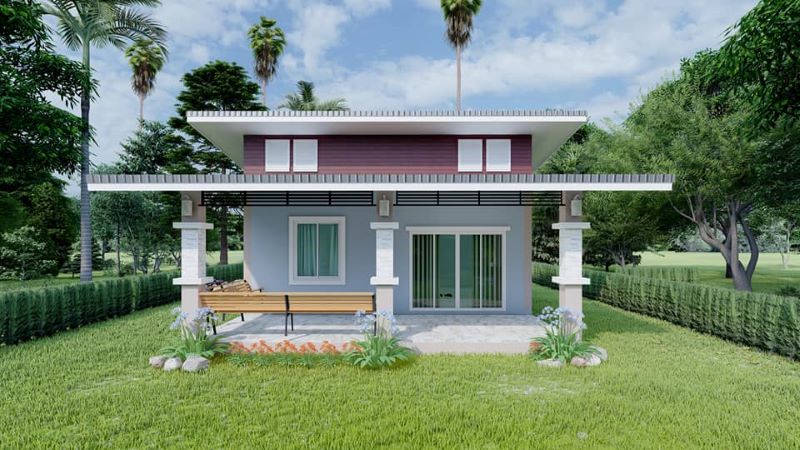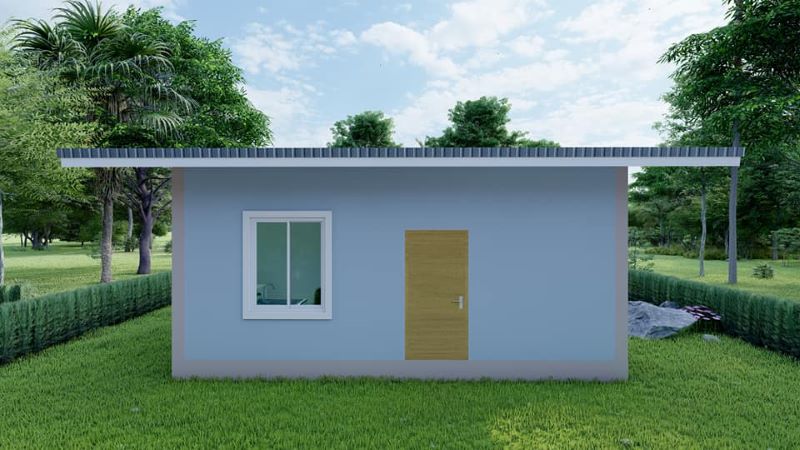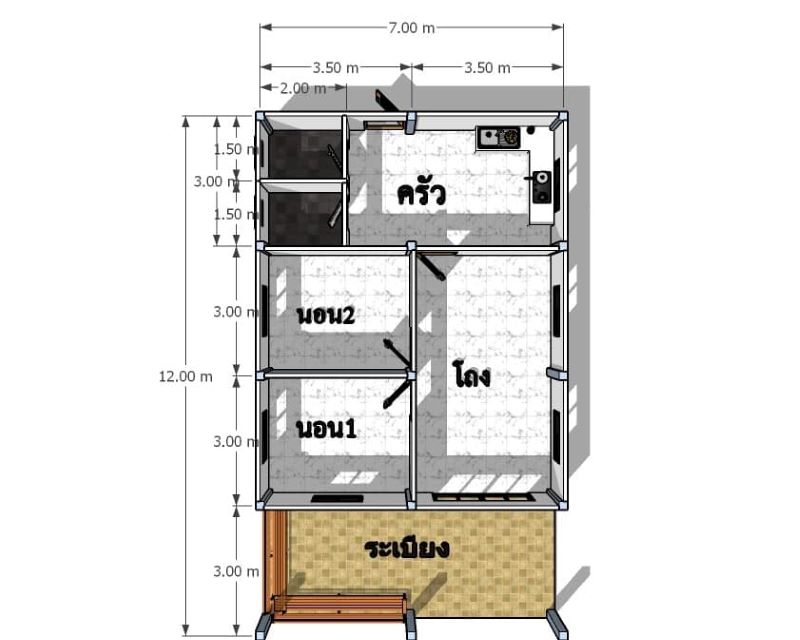
Welcome to this elegant and beautiful family home plan with stylish features of a fully conditioned living space. This splendid design with modern touches offers a graceful exterior façade. The spacious balcony and outdoor living space make it ideal for entertaining and everyday living. In fact, a great combination of refined interior design with a home that also expresses the serene and natural feel of its expansive outdoor areas will inspire most homebuyers.
This contemporary house design offers a very cool yet homey vibe in a fusion of white, grey, blue, and brown tones. Some of the remarkable features include a gorgeous verandah, clean rooflines, and entry sliding glass doors that come together and create a welcoming presence.

The design headlines a stunning verandah that spans through the entire front width. Absolutely it exudes elegance with marble floor tiles, a wooden bench for seating, pillars with accents of veneer stones, a trellis, and a magnificent flat roof. Consequently, the good balance of the materials, concepts, and workmanship gives it an outstanding curb appeal.

Unquestionably comfort is felt everywhere. The cozy frontage with dazzling landscaping floods the inner spaces with tons of air that allows cross ventilation to keep the interior pleasant. Equally, the well-placed glass doors and windows give the house a balance of privacy and natural light. Aside from aesthetics, they also transmit lots of light and air that make the interior look brighter and feel cozier. Most importantly, the glass elements allow residents a view of the picturesque surroundings.

Probably, one of the most notable features of this design is the forward-facing center shed and flat roofs. In fact, aside from their elegance, they showcase balance and symmetry. Consequently, the stylish roof assembly matches the elegance of the spotless exterior walls in a light blue plaster finish.

Specifications of Beautiful Family Home Plan with Stylish Features
You’re lucky to find this modern home that sits in a narrow lot of dimensions 7.0 x 12.0 meters. The total heated and cooled area of 84.0 sq. meters is distributed to the verandah, living room, dining, two bedrooms, and two bathrooms arranged in a straightforward layout.
Stepping up to the front, you’ll see an inviting verandah that shelters the entrance door leading to the great room. The entire floor features two major sections: living spaces on the right and the private zone on the left section. The home provides you with two lovely bedrooms of identical sizes provided with walk-in closets.

Don’t forget about the outdoor living though! A large covered verandah is the hub for outdoor entertaining and includes a seating area to relax and enjoy. The spacious area around can host grand celebrations, events, and various social functions.
Overall, this is a perfect home for empty nesters, a vacation getaway, or a starter home for a new family.
Image Credit: Dream House
Be the first to comment