
What concepts are you expecting architecture can still offer? What features of a house are you looking for? You drive around a private subdivision or in exclusive village to find out. While doing the activity of house hunting, the unit that will turn your head up might be the one with an x-factor. You might find one like this powerful contemporary two story house with interior concepts.
When a building catches your attention and offers some regal feeling, then it must be an eye-catcher design. Residential architecture is related to unlimited concepts that yield from profound imagination. In fact, it strikes again in one of its finest design. Specifically, this four bedroom residence with interior design is a manifestation on how far designs have developed.
Generally, most home owners want their home to stand out from the rest. In view of this statement, the unit should be built with class and accessorized with best amenities and facilities. That is to say, that the transition from exterior to interior of the house should be brilliant to validate the status. To emphasize, this powerful contemporary two story house with interior concepts has the features and has also stamped its prestige.
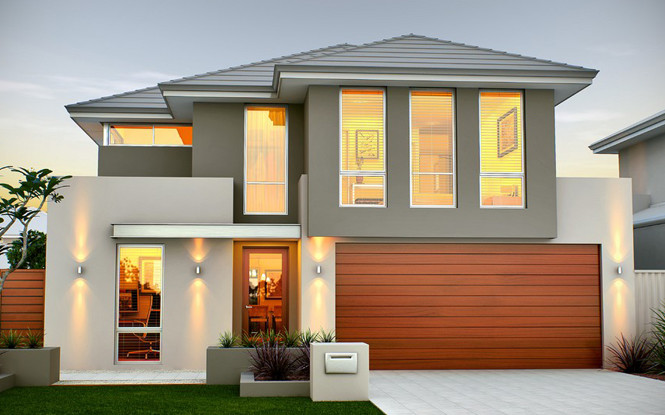
Description of Powerful Contemporary Two Story House with interior Concepts
This powerful contemporary two story house with interior concepts is a residence with four bedrooms. A design to build elegantly in any housing locations will suit families of 6-8 members. The total building space for two levels is bigger than average house plans. It delivers a complete package a home could ever have, because it is furnished with complete and quality materials and amenities.
This elegant and spacious residence will be a perfect fixture in private subdivisions and urban communities. The ground floor contains the living spaces, while the sleeping zone occupies the first floor. Its features include the following: Ground floor – porch and foyer, study room, living and dining rooms, home theatre/entertainment room, island kitchen, laundry, powder room, alfresco and carport. First floor – four bedrooms, two sets of T&B and family room.
Remarkable Features of Powerful Contemporary Two Story House with interior Concepts
- Free flowing plan for the living room, dining room and kitchen
- Flexible living room and spacious dining area with sliding door access to alfresco; the space being filled with sufficient light and air
- Modern island kitchen with bench
- Multipurpose home theatre/entertainment room; which also serves as games and recreation room
- Library and study room
- Four bedrooms including the master’s bedroom with individual walk-in-closets
- Master’s bedroom furnished with double vanity ensuite toilet, double shower and spacious walk-in-robe
- Two complete units of T&B, powder room and a laundry space
- Wall sized glass windows optimizing supply of natural light that ventilates the interior of the building
- Multiple assemblies of hip roofs out of color bond sheets
- External walls with mineral plaster finish in cream and grey colors
- Mix and match of cream, grey and brown colors in the exterior façade; same shades with wider range in the interior
- Airy and comfortable alfresco at the back which is a great source of natural air and light for the living spaces
- Open outdoor space for entertaining family, friends and guests
- Covered porch, inviting driveway and double lock-up garage with remote control sectional door
Floor Plan of Powerful Contemporary Two Story House with interior Concepts
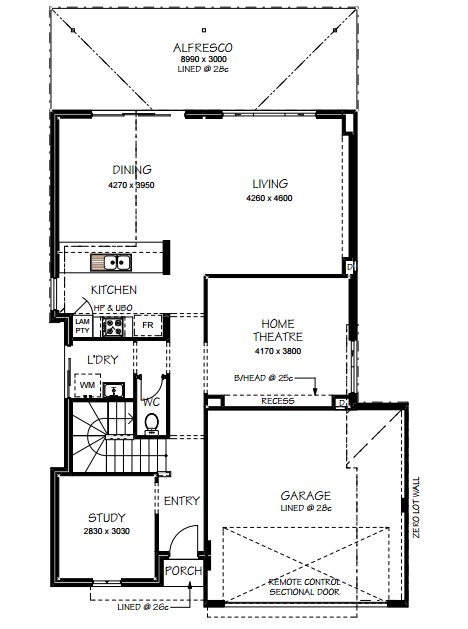
This two story contemporary house gather the living spaces in the ground floor while keeping the sleeping zone in the first floor level. A small covered porch leads to the foyer with the study room on the left side corner. Moving through the hallway at the left section are the staircase, water closet, and laundry. Sitting opposite the laundry and kitchen at the right is the home theater which also serves as an entertainment room.
The open plan and free flowing layout of the living room, dining hall and kitchen occupy the back portion of the plan. The dining hall and kitchen stay on the left while the living room sits on the right side. An alfresco at the background which supplies sufficient natural air and light is accessible from the living and dining rooms through sliding glass doors. Because of this, the living spaces keep on being airy and comfortable which also supports green living.
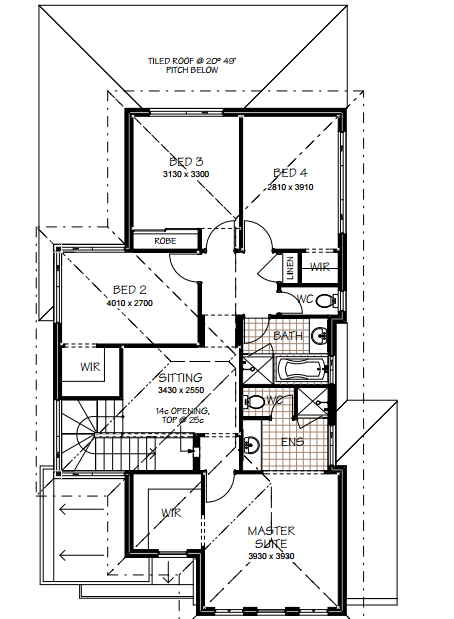
The staircase wraps around the sleeping zone composed of family room, four bedrooms and two units of T&B. At the center of the plan is the family room sitting beside the stairs. The master’s suite is occupying the front corner of the design. It is accessorized by a double vanity ensuite toilet, double shower and spacious walk-in-robe. On the other hand, the other three bedrooms occupy the back section of the house. They are furnished with individual walk-in-closets but share a common T&B located beside the MBR’s unit.
The Inner Design of Powerful Contemporary Two Story House with interior Concepts
Interior concepts enhance the appearance and appeal of the house. It’s not enough to use expensive materials or choosing a nice color to accentuate the rooms. It’s not about the size or shapes of all components. But, it’s how they use the materials, how they assemble all elements of design. In other words, the whole lay out should offer flexibility and appeal.
While the exterior of this unit looks so lovely, the interior on the contrary, is an image of brilliance and dynamics. Take a glance on the design of this powerful contemporary two story house with interior concepts. The inner concepts promote the theme of power and dynamism as can be seen from the layout, choice of materials and color mix.
The Living and Dining Rooms
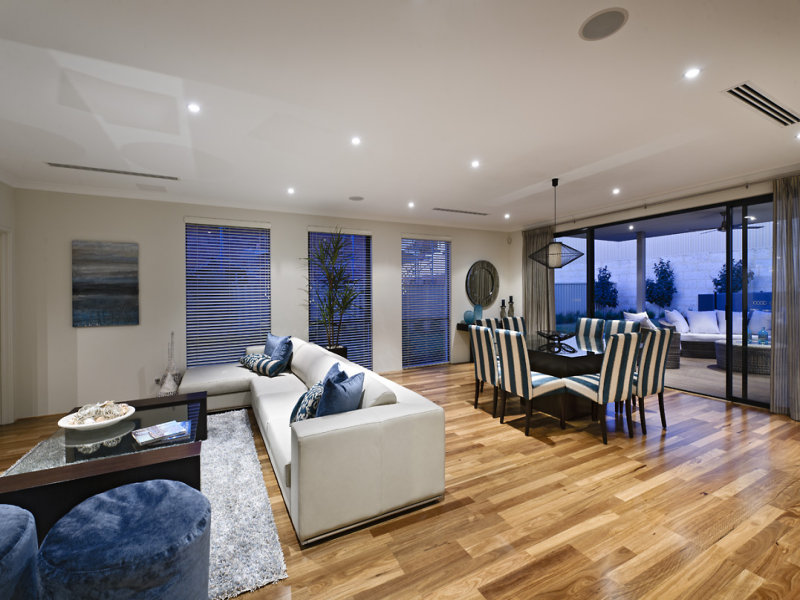
The Master’s Suite
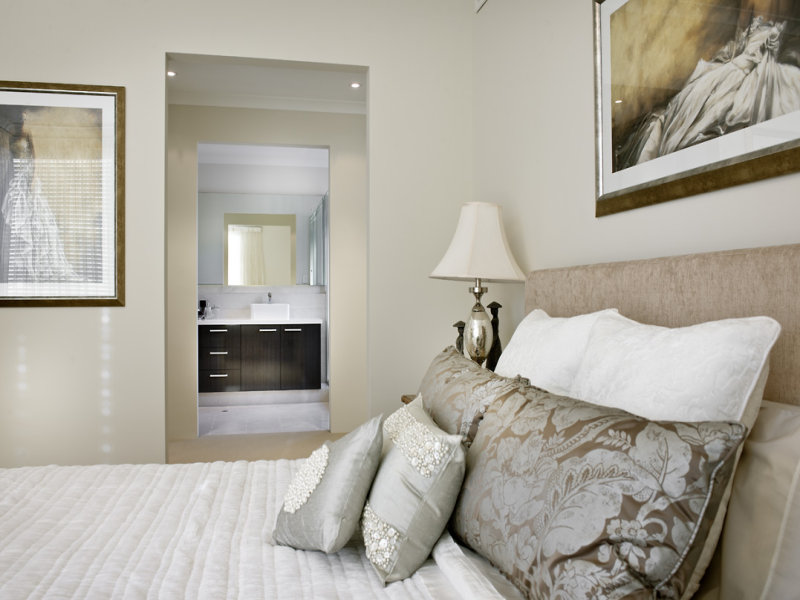
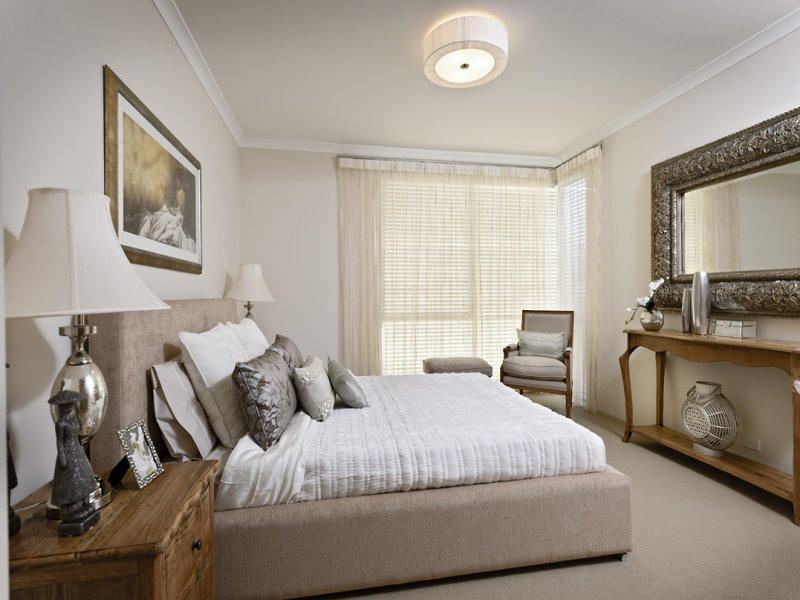
Second Bedroom
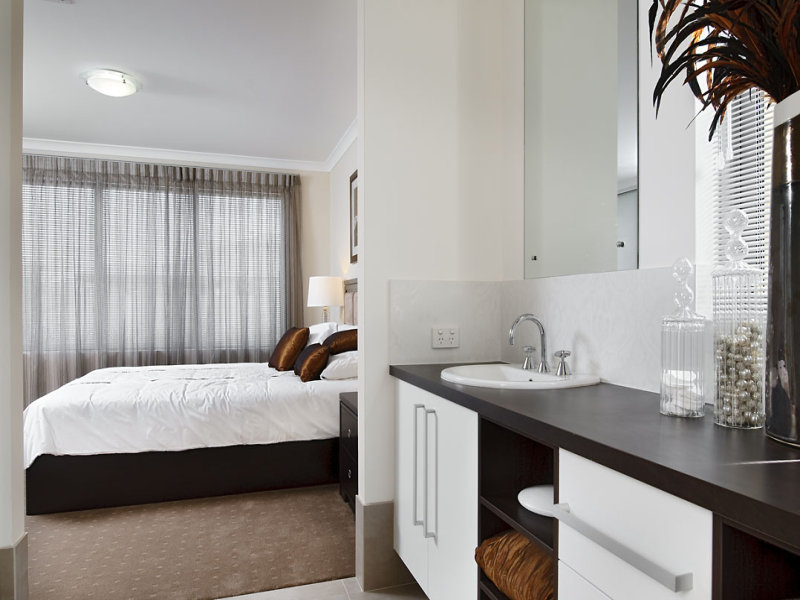
Third Bedroom
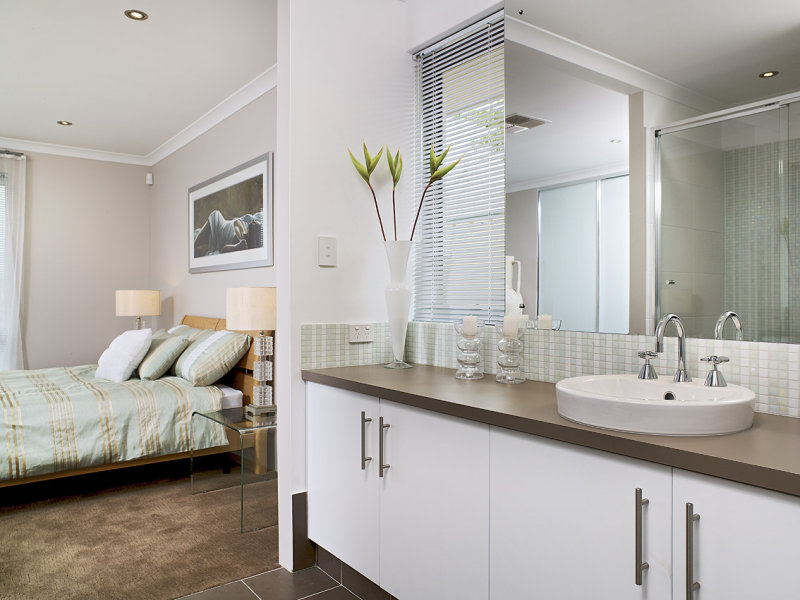
Fourth Bedroom
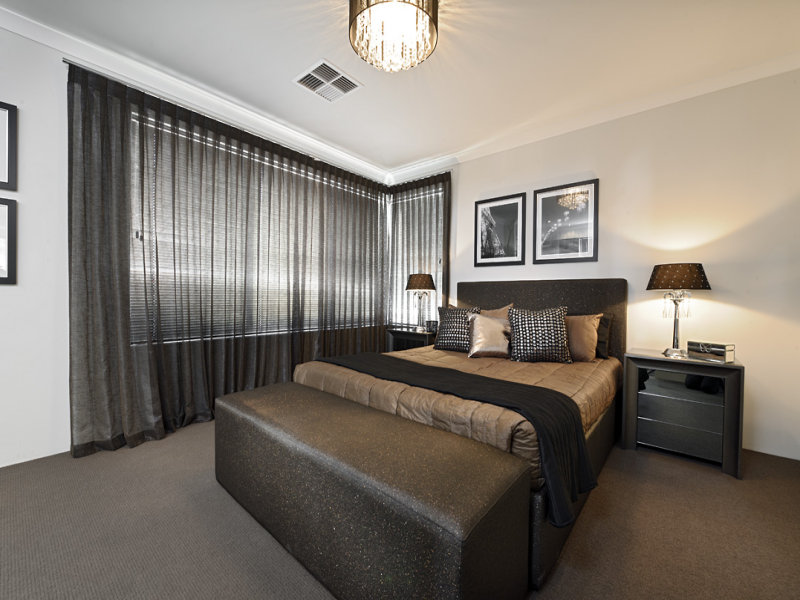
The Alfresco
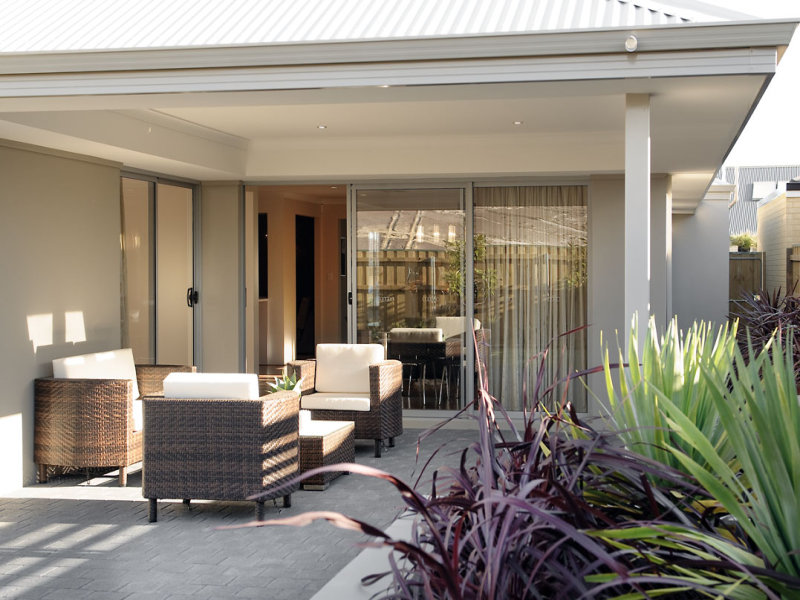
This residential house is very neat and classy, in both exterior and interior. What more can you ask for this sophisticated structure?
2 Trackbacks / Pingbacks