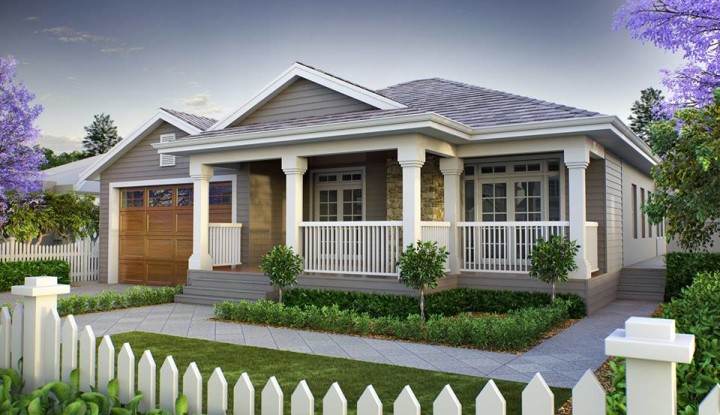
In the light of the present economic situation, there is no doubt that home technologies continue to progress and have gone too far. While computer inventions advance, the stride in house designs grow faster as well. This serene elevated house with traditional exterior and contemporary interior features; justifies the development as well as retaining the trademark of yesterday.
In fact, the innovations and trends manifest the level of how far the modernization has evolved. Similarly, the gorgeous residences visible in any housing locations strengthen the status of modern residential architecture. To point out, the expressive nature of trendy homes are signatures in urban communities. For this reason, the demands for these types of houses are truly in upward trajectory.
When you decide to buy or build a house; choose a unit that will suit your family. Of course, the first aspect to consider is the financial capacity. Equally important is the location because it will play an important role in your life. Evaluate how this serene elevated house with traditional exterior and contemporary interior features fit your lifestyle.
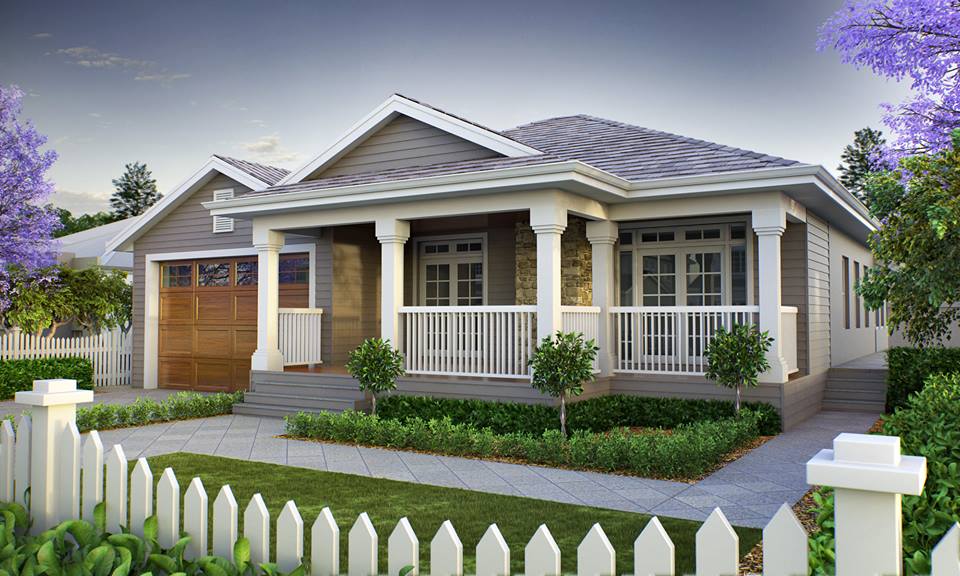
This modern single story house has a traditional touch as can be seen from the exterior façade. This is shown by the exterior layout, supporting columns and perimeter fence in the terrace, roof style and the French window type. Yet, it is very modern considering the inside layout and interior concepts.
Description of Serene Elevated House with Traditional Exterior and Contemporary Interior
A prominent one story plan; the design stands in a lot that measures 9.64 meters wide and 21.33 meters long. The approximate building space is 195.0 sq. meters; including the terrace and alfresco. This is designed with trendy architectural taste and appeal. A plan with green building concept, it defines the standard of a home with grace as well as aesthetic. This house bursts with charisma and also offers an energy efficient benefits for the entire family.
A stylish design in a long rectangular lot; opens a plan living and optimal use of space. The smart usage of space that also includes den makes this home a family’s delight. Built in a spacious floor area, this residence features a distinctive blend of modern design, grace as well as functional facets. This residence represents a whole bundle of open plan living with such spacious room sizes and offers a comfy atmosphere
Features of Serene Elevated House with Traditional Exterior and Contemporary Interior
In order to appreciate this plan; these are the outstanding features of this serene elevated house with traditional exterior and contemporary interior: spacious terrace, foyer, living and dining rooms, four bedrooms, den/kids’ recreation room, home theatre/entertainment room, kitchen, pantry, laundry room, two units of T&B, alfresco and two-car garage.
The key features of this serene elevated house with traditional exterior and contemporary interior are:
- elevated terrace with steel fence and strong square columns support
- flexible open plan from living room, dining room and kitchen; filled with sufficient light and air from the alfresco
- modern designed L-shaped kitchen with island bench; and pleasing butler’s walk-in-pantry
- four bedrooms with individual walk-in-closets
- private master’s suite furnished with double vanity ensuite, full shower and spacious walk-in-robe
- wall sized French glass windows optimizing supply of natural light and air
- home theatre/entertainment room and den for kids recreation
- combination of hip and gable roofs out of clay roof tiles
- exterior wall façade with accents of slate stones
- comfy alfresco accessible from the living room
- open outdoor space and spacious, beautiful landscape
- enclosed two-car garage with remote sectional door
Floor Plan of Serene Elevated House with Traditional Exterior and Contemporary Interior

An overwhelming house plan in a rectangular layout, an elevated terrace stands in front of the design; that leads to the double-leaf door where the foyer awaits. The den room owns the front right corner beside the foyer. This den/kids’ recreation room is accessible from the terrace through a pair of sliding glass door. Sitting at the front corner of the house is the two-car garage with remote sectional door.
From the foyer, the free flowing open payout features the dining at the center, living room in front and the modern L-shaped kitchen with island bench to the left of the dining area. There is a pleasing butler’s pantry beside the kitchen for storage purposes as well as supporting other kitchen activities. The alfresco with an access from the living room supplies plenty of natural light and air to the living and dining rooms.
Meanwhile, the right and back sections of the design features the sleeping quarter composed of four bedrooms, entertainment room and two T&B. The master’s bedroom owns the back left corner the access of which is from the living room. It is furnished with a double vanity ensuite, full shower and walk-in-robe.
On the other hand, the other three bedrooms form a linear formation that occupy the right portion of the plan. The home theater sits to the right of the dining room while bedrooms 4, 3 and 2 connect in front of the home theatre. The common T&B and laundry area rests between bedroom 3 and 2.
The Inner View of Serene Elevated House with Traditional Exterior and Contemporary Interior
The interior concepts of this residence justify the harmony that the exterior idea brings into the inside concepts. Overall, the mix and match of white, flesh, cream and brown shades deliver a cool and cozy ambiance. Very lovable.
The Bedroom
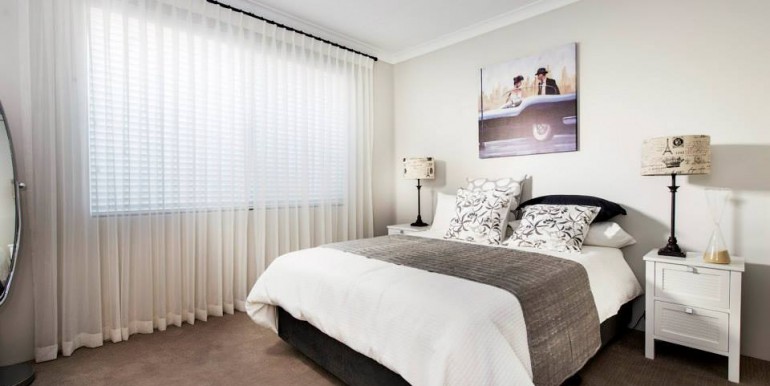
The Hallway
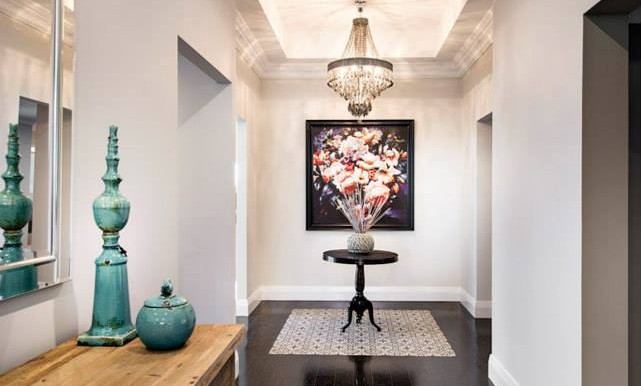
The Home Theatre / Entertainment Room
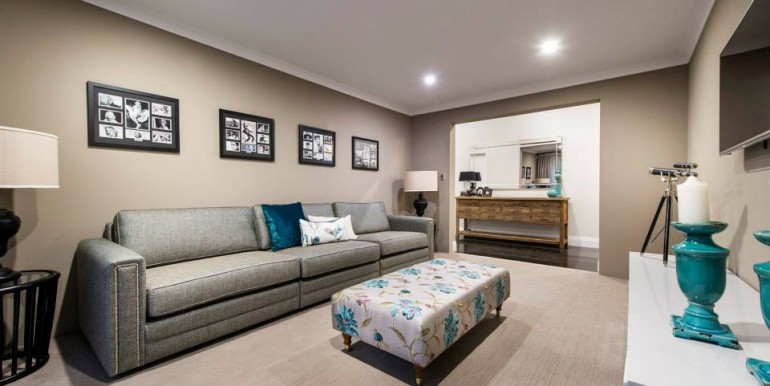
The Kids’ Recreation Room
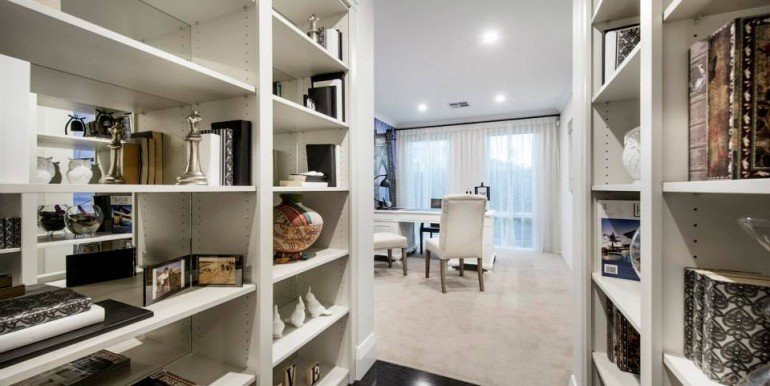
The Dining Hall and Kitchen
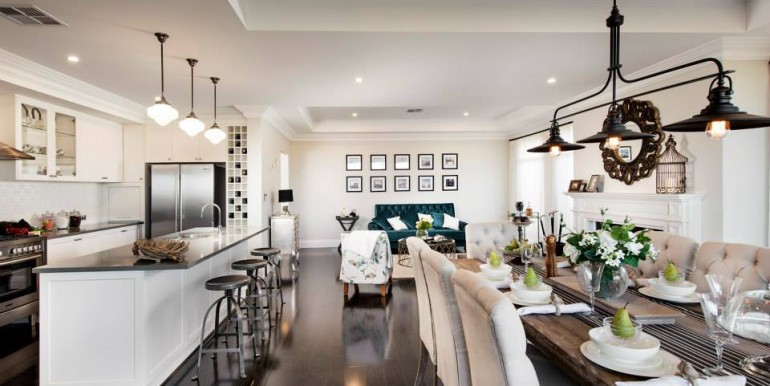
The Island Kitchen

Indeed, this serene elevated house with traditional exterior and contemporary interior features; showcase how the exterior design blends harmoniously with the inner concepts of the house. What an amazing design?
Be the first to comment