
Are you planning to buy a house for the first time? If it is, then, the foremost factor to consider is your financial status. When you decide to buy or build a new house, hand-picked a design that suits your family. In other words, select a unit that reveals your character and something that fits within your capacity. Check on how appropriate this urbane four bedroom residential house to your lifestyle is.
At the present time, green building is a trend and demand in residential construction. It involves the incorporation of environmental impact from viewpoint of design, construction, preservation and use. Some factors considered to conform to this trend are including the use of sustainable resources, eco-friendly building procedures, water conservation as well as an indoor air quality.
A single contemporary house, this urbane four bedroom residential house is recommended to families who need a shelter that utilizes a space and also energy efficient elements. For this reason, this eco friendly one story residence has a high ceiling and wall-sized glass windows which are great sources of natural light for ventilation of the building’s interior.
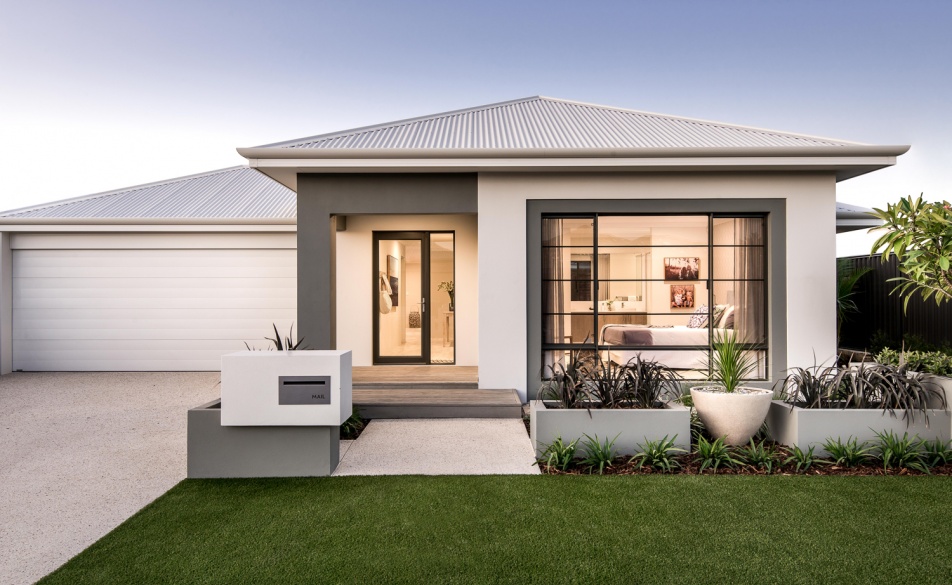
Description of Urbane Four Bedroom Residential House
The featured home is an innovative design of likeable family-oriented features. In fact, it has real sense of space that fits and applicable to most housing projects and locations. Families will definitely love the spacious ensuite and dressing room. Furthermore, the children will like the alfresco area for recreation.
This single story urbane four bedroom residential house is designed in a rectangular lot of 243.0 sq. meters. Observing the regulations on housing setbacks of 1.5 meters, a building space of 187.0 sq. meters will stand in this property lot. The floor area measures 10.0 meters frontage and 18.70 meters length and deliver the design as reflected in the floor plan.
Built as a spacious home, the unit presents a distinct blend of contemporary design, style and functional aspects. This house is a complete package of open plan living with spacious room sizes that also welcomes a comfortable ambiance. Furthermore, the elements of the design include: porch, garage, living and dining rooms, galley kitchen and pantry, four bedrooms, cinema/entertainment room, two units of T&B and laundry, and alfresco.
Features of Urbane Four Bedroom Residential House
The remarkable characteristics of this house plan are:
- open and free flowing plan between the living room, dining room and kitchen
- flexible living room and spacious dining area with sliding door access to alfresco area; the space with sufficient light and air
- modern central galley designed kitchen with bench and extra space for food preparation
- pleasing butler’s walk-in pantry
- four bedrooms with individual walk-in-closets as well as coffered ceiling layout with perimeter lighting
- master’s bedroom furnished with double vanity ensuite toilet, double shower and spacious walk-in-robe
- versatile home cinema which also serves as games and recreation room
- two units of T&B and a laundry space
- small covered porch, inviting driveway and double lock-up garage with remote sectional door
- wall sized glass windows optimizing supply of natural light that ventilates the interior of the building
- two assemblies of color bond hip roof
- modern exterior façade with rendered brick pier and stylish window with glazing bars
- mix and match of flesh, cream and grey colors in the exterior façade; white, cream and light brown shades in the interior
- open outdoor space for entertaining family, friends and guests
- beautiful landscape promoting green house
Interior Concepts of Urbane Modern Bungalow Residential House
Electrifying concepts of this one story residence.
The Hallway
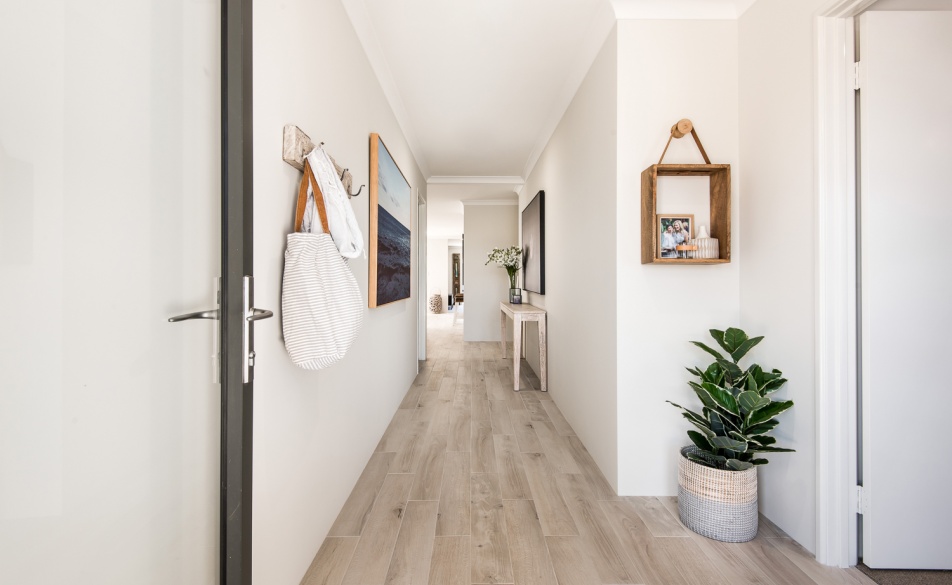
The Living Room
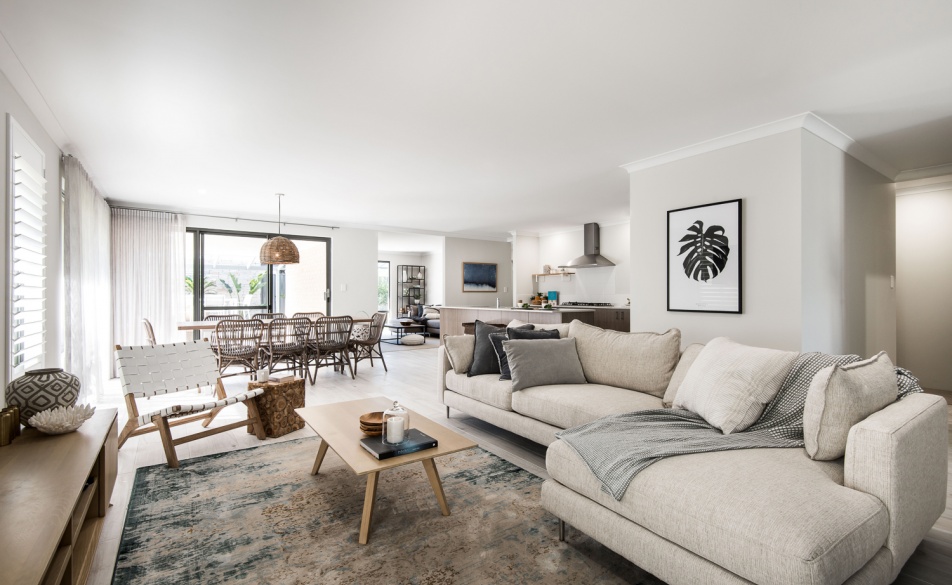
The Cinema / Entertainment Room

Floor Plan of Urbane Modern Bungalow Residential House
A house plan in a rectangular lot, an elevated covered porch leads to the main door where an aisle/hallway awaits. The left section of the plan has the living spaces while the sleeping zone owns the right portion. The left corner places the two-car garage sitting comfortably. Going ahead features the flexible living room with a complete set of entertainment appliances.
In front of the living room is the airy and well ventilated dining room with a free flowing layout to the galley kitchen on its right. Island bench accessorizes the kitchen and a delightful butler’s pantry which is also serving as storage is sitting beside it. A cinema/entertainment room occupies the back section while the alfresco stays at corner left.
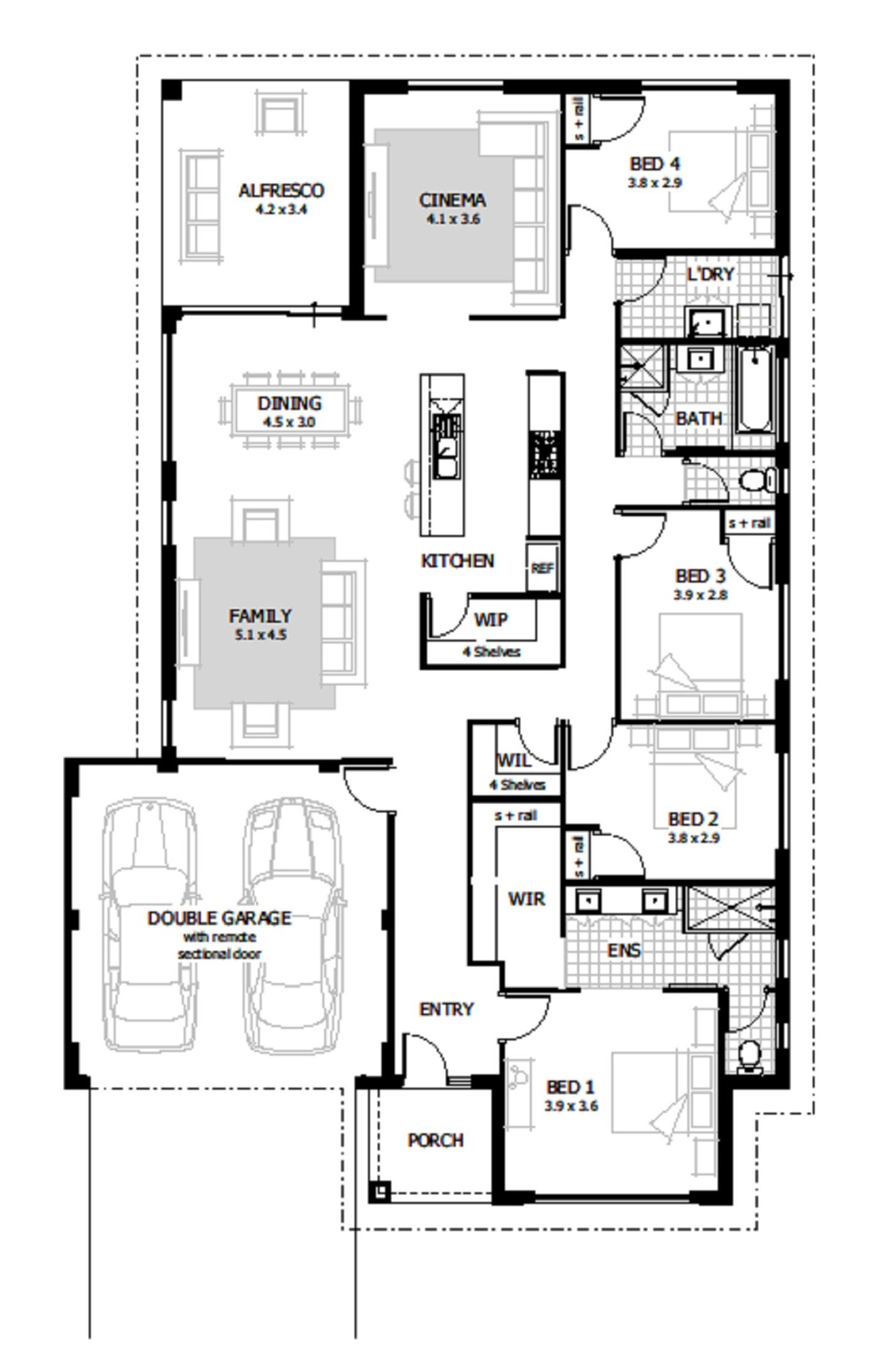
Meanwhile, the left section which contains the sleeping zone is wrapped by four bedrooms and two units of full T&B. The master’s bedroom owns the front corner ventilated by wall-sized glass windows. Likewise, a double vanity ensuite and spacious walk-in-closet accessorize the master’s bedroom. Additionally, the wall-sized windows fill the room with natural light and air. In front of the MBR are bedrooms 2 and 3 sitting side by side. On the other hand, bedroom 4 occupies the back right corner with the shared T&B at the middle of bedrooms 3 and 4.
Interior Concepts 2
The Dining Hall

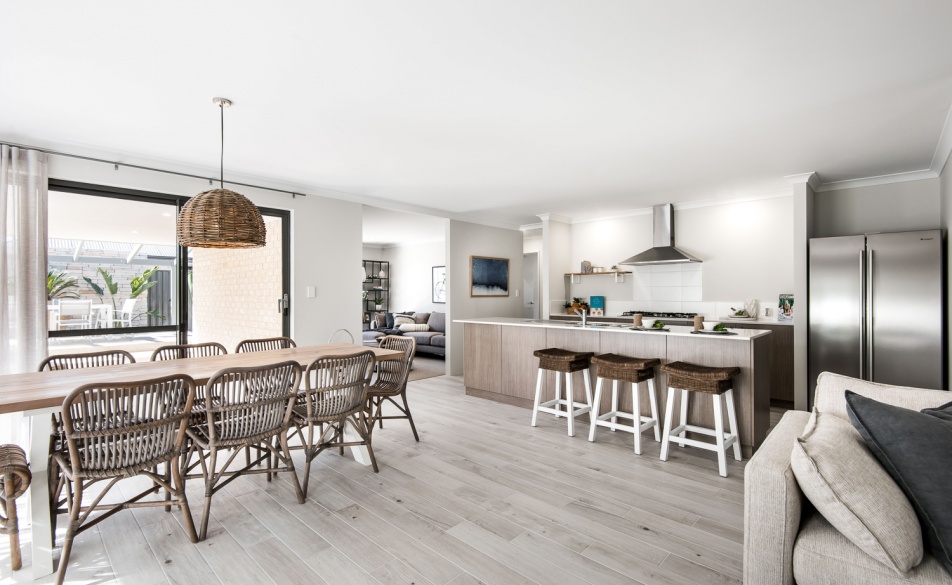
The Galley Kitchen


The Master’s Bedroom

The Bedroom

The Alfresco
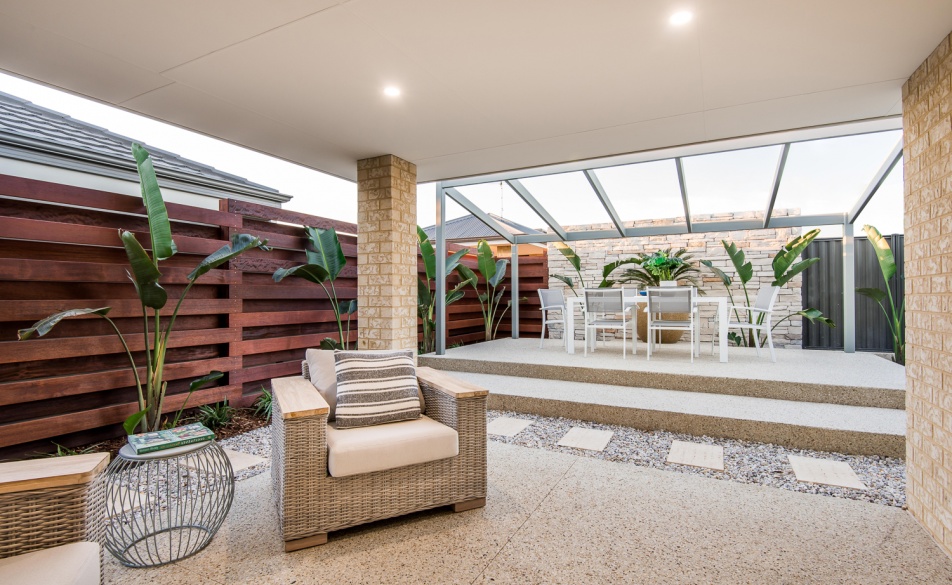
As can be seen, this urbane four bedroom residential house promotes a green home concept as well as delivering one package home with everything that a family needs.
Be the first to comment